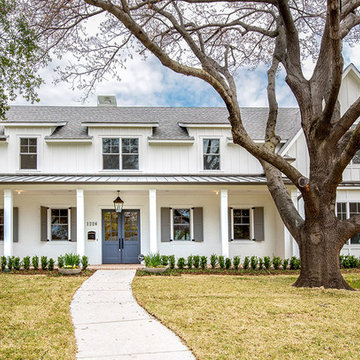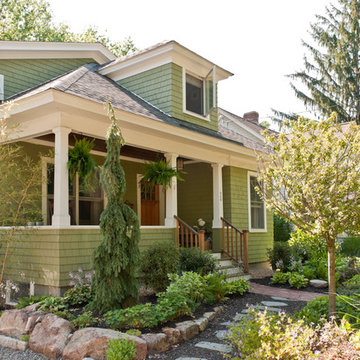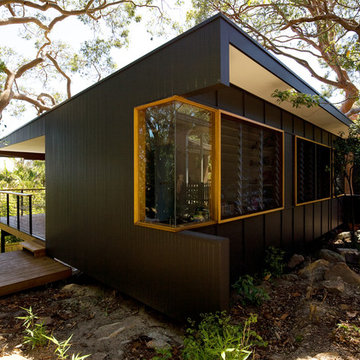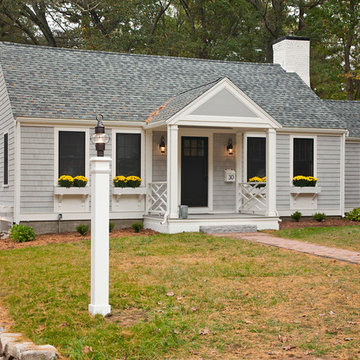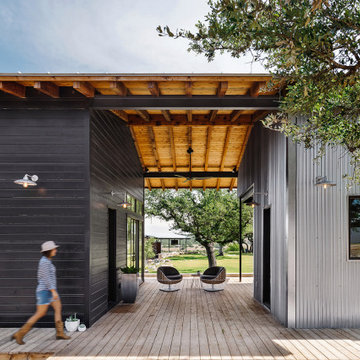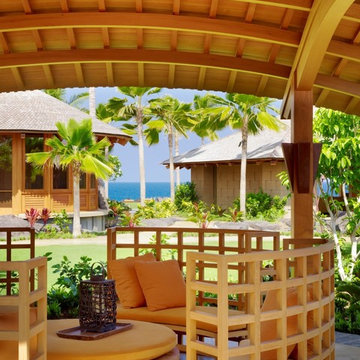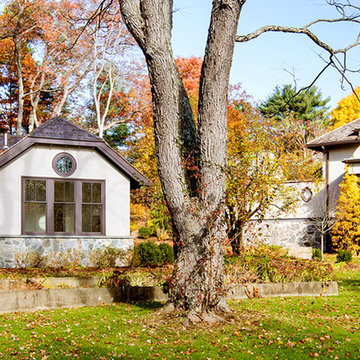6 957 foton på gult hus
Sortera efter:
Budget
Sortera efter:Populärt i dag
161 - 180 av 6 957 foton
Artikel 1 av 2
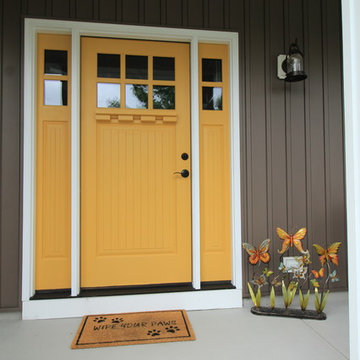
Idéer för att renovera ett mellanstort vintage brunt hus, med två våningar, vinylfasad, sadeltak och tak i shingel

Inredning av ett rustikt stort brunt hus, med två våningar, blandad fasad och sadeltak
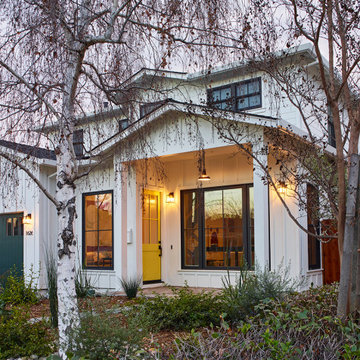
Photography by Brad Knipstein
Exempel på ett stort lantligt vitt hus, med två våningar och tak i shingel
Exempel på ett stort lantligt vitt hus, med två våningar och tak i shingel
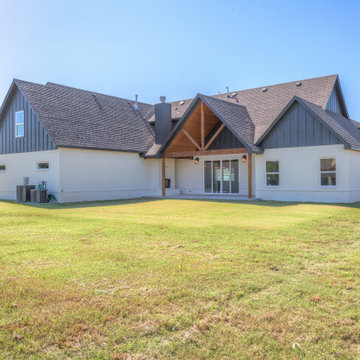
Lantlig inredning av ett stort vitt hus, med två våningar, tegel, sadeltak och tak i shingel
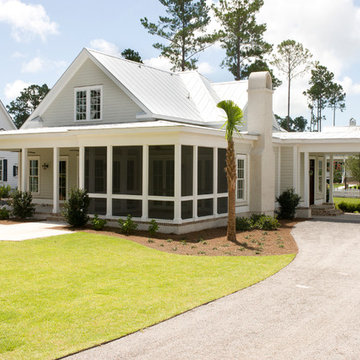
Screened porch with brick fire pit and patio
Inredning av ett klassiskt hus
Inredning av ett klassiskt hus

We were honored to work with CLB Architects on the Riverbend residence. The home is clad with our Blackened Hot Rolled steel panels giving the exterior an industrial look. Steel panels for the patio and terraced landscaping were provided by Brandner Design. The one-of-a-kind entry door blends industrial design with sophisticated elegance. Built from raw hot rolled steel, polished stainless steel and beautiful hand stitched burgundy leather this door turns this entry into art. Inside, shou sugi ban siding clads the mind-blowing powder room designed to look like a subway tunnel. Custom fireplace doors, cabinets, railings, a bunk bed ladder, and vanity by Brandner Design can also be found throughout the residence.
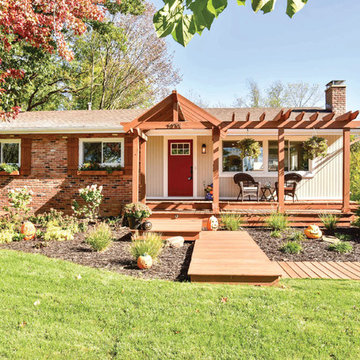
Julie Ann Thayer
Inredning av ett klassiskt brunt hus, med allt i ett plan, blandad fasad, sadeltak och tak i shingel
Inredning av ett klassiskt brunt hus, med allt i ett plan, blandad fasad, sadeltak och tak i shingel
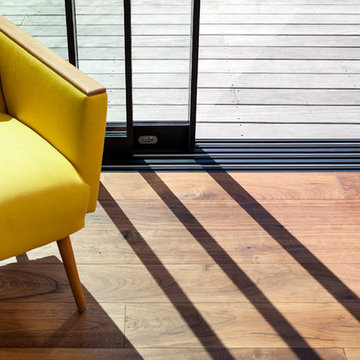
A split level rear extension, clad with black zinc and cedar battens. Narrow frame sliding doors create a flush opening between inside and out, while a glazed corner window offers oblique views across the new terrace. Inside, the kitchen is set level with the main house, whilst the dining area is level with the garden, which creates a fabulous split level interior.
This project has featured in Grand Designs and Living Etc magazines.
Photographer: David Butler
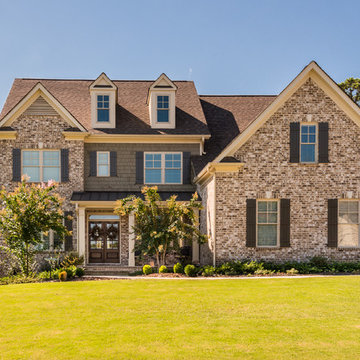
Front Elevation
Inspiration för ett vintage brunt hus, med två våningar, tegel och sadeltak
Inspiration för ett vintage brunt hus, med två våningar, tegel och sadeltak
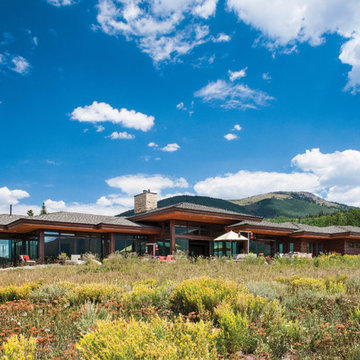
This one-story milled log home's staggered roof line blends with the layout of the surrounding mountain range.
Produced By: PrecisionCraft Log & Timber Homes
Photos: Heidi Long
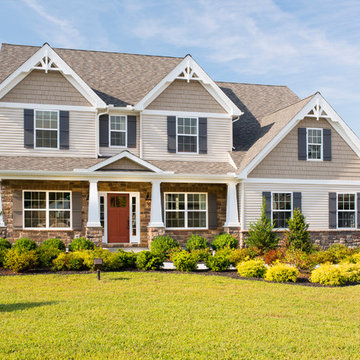
Inspiration för ett mellanstort vintage brunt stenhus, med två våningar och valmat tak
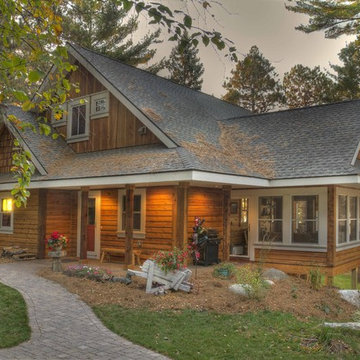
Idéer för att renovera ett rustikt trähus, med två våningar
6 957 foton på gult hus
9

