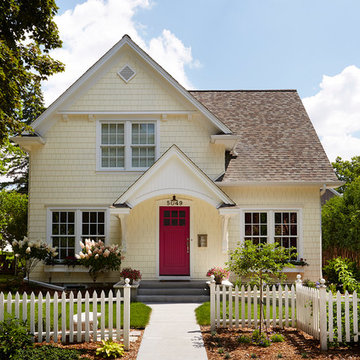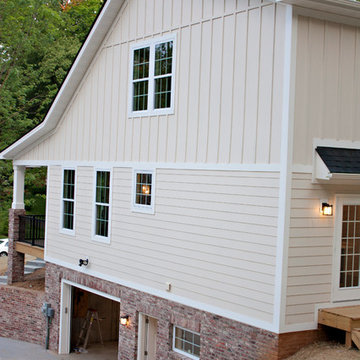1 392 foton på gult hus
Sortera efter:
Budget
Sortera efter:Populärt i dag
1 - 20 av 1 392 foton
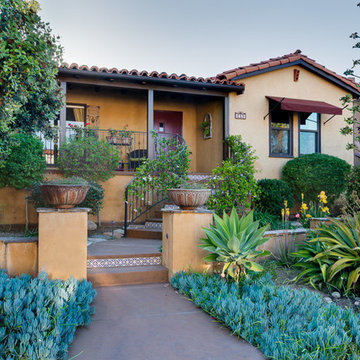
Ian Cummings Photography
Bild på ett mellanstort vintage gult hus, med allt i ett plan och stuckatur
Bild på ett mellanstort vintage gult hus, med allt i ett plan och stuckatur
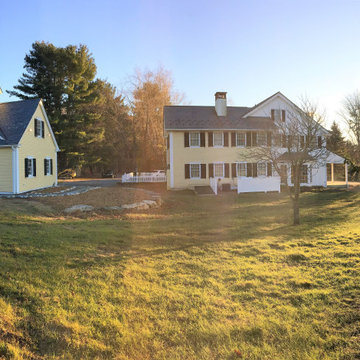
Idéer för att renovera ett mellanstort lantligt gult hus, med två våningar, vinylfasad, sadeltak och tak i shingel
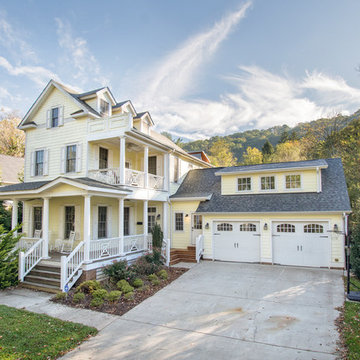
Outside In Photography
Idéer för ett mellanstort klassiskt gult hus, med tre eller fler plan, sadeltak och tak i shingel
Idéer för ett mellanstort klassiskt gult hus, med tre eller fler plan, sadeltak och tak i shingel
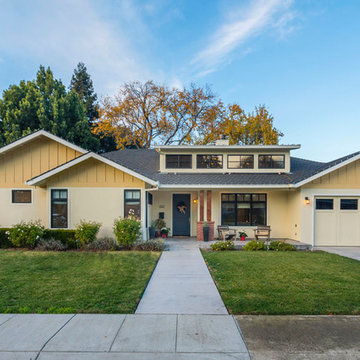
Mark Pinkerton
Inspiration för ett mellanstort vintage gult hus, med allt i ett plan, sadeltak och tak i shingel
Inspiration för ett mellanstort vintage gult hus, med allt i ett plan, sadeltak och tak i shingel
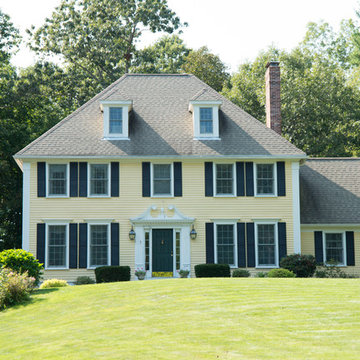
Over the years, we have created hundreds of dream homes for our clients. We make it our job to get inside the hearts and minds of our clients so we can fully understand their aesthetic preferences, project constraints, and – most importantly – lifestyles. Our portfolio includes a wide range of architectural styles including Neo-Colonial, Georgian, Federal, Greek Revival, and the ever-popular New England Cape (just to name a few). Our creativity and breadth of experience open up a world of design and layout possibilities to our clientele. From single-story living to grand scale homes, historical preservation to modern interpretations, the big design concepts to the smallest details, everything we do is driven by one desire: to create a home that is even more perfect that you thought possible.
Photo Credit: Cynthia August

West-facing garage townhomes with spectacular views of the Blue Ridge mountains. The brickwork and James Hardie Siding make this a low-maintenance home. Hardi Plank siding in color Heathered Moss JH50-20. Brick veneer is General Shale- Morning Smoke. Windows are Silverline by Andersen Double Hung Low E GBG Vinyl Windows.
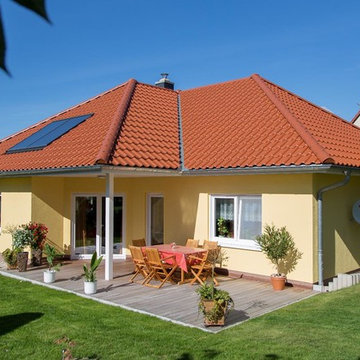
Idéer för mellanstora lantliga gula hus, med allt i ett plan, stuckatur och valmat tak
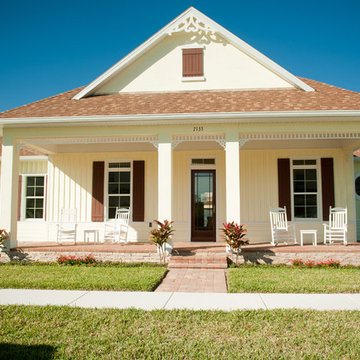
Christina Dalton
Idéer för mellanstora lantliga gula hus, med allt i ett plan, blandad fasad och sadeltak
Idéer för mellanstora lantliga gula hus, med allt i ett plan, blandad fasad och sadeltak
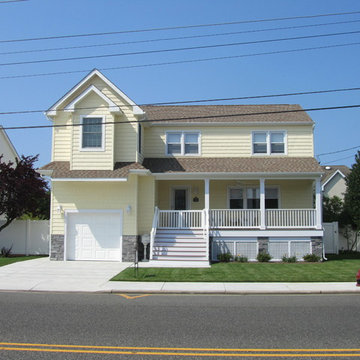
Terri J. Cummings, AIA
Inredning av ett klassiskt mellanstort gult hus, med två våningar och vinylfasad
Inredning av ett klassiskt mellanstort gult hus, med två våningar och vinylfasad
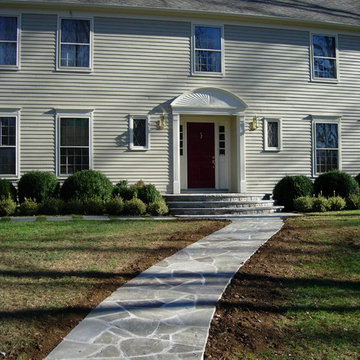
A random cut bluestone pattern designed in a soft curve, connects the driveway to the front entrance. Wide Curved Bluestone steps combined with Natural Fieldstone blend with the soft yellow of the Homes siding. The curve above the front door is reflected in the curve of the steps.
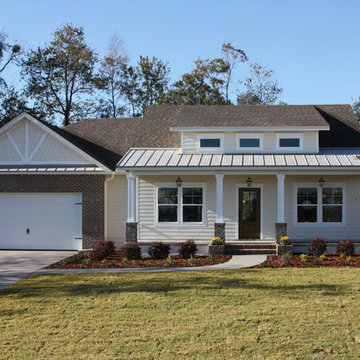
Paint: Brand: Porter, Color: Southern Breeze
Brick: Style: Pine Hall Brick, Color: Sedgefield
Door: Style: DRG29 w/ 4 lite, Color: Coffee 711
Inredning av ett lantligt mellanstort gult hus, med allt i ett plan, blandad fasad och tak i mixade material
Inredning av ett lantligt mellanstort gult hus, med allt i ett plan, blandad fasad och tak i mixade material
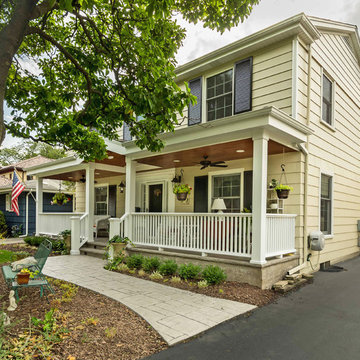
This 2-story home needed a little love on the outside, with a new front porch to provide curb appeal as well as useful seating areas at the front of the home. The traditional style of the home was maintained, with it's pale yellow siding and black shutters. The addition of the front porch with flagstone floor, white square columns, rails and balusters, and a small gable at the front door helps break up the 2-story front elevation and provides the covered seating desired. Can lights in the wood ceiling provide great light for the space, and the gorgeous ceiling fans increase the breeze for the home owners when sipping their tea on the porch. The new stamped concrete walk from the driveway and simple landscaping offer a quaint picture from the street, and the homeowners couldn't be happier.
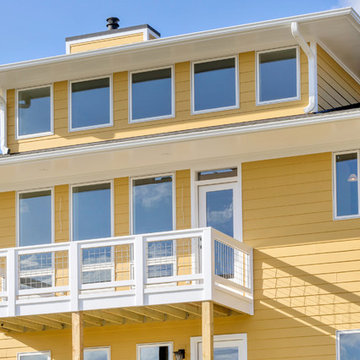
http://vahomepics.com/
Idéer för ett stort amerikanskt gult trähus, med tre eller fler plan och platt tak
Idéer för ett stort amerikanskt gult trähus, med tre eller fler plan och platt tak
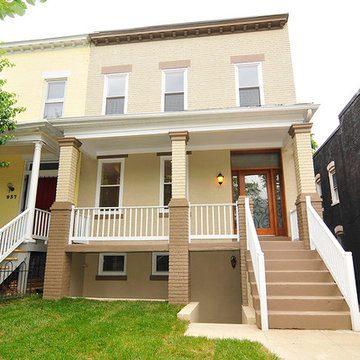
Idéer för ett litet klassiskt gult hus, med tre eller fler plan, tegel och platt tak

Bild på ett litet amerikanskt gult hus, med två våningar, fiberplattor i betong, valmat tak och tak i shingel
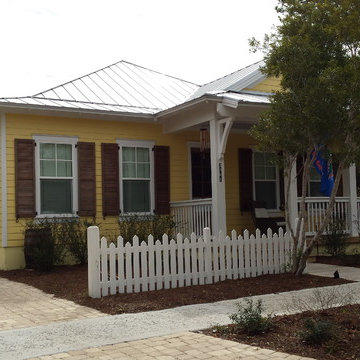
Built by Glenn Layton Homes
Exempel på ett mellanstort maritimt gult hus, med allt i ett plan, vinylfasad och sadeltak
Exempel på ett mellanstort maritimt gult hus, med allt i ett plan, vinylfasad och sadeltak
1 392 foton på gult hus
1

