2 070 foton på gult hus
Sortera efter:
Budget
Sortera efter:Populärt i dag
1 - 20 av 2 070 foton
Artikel 1 av 3
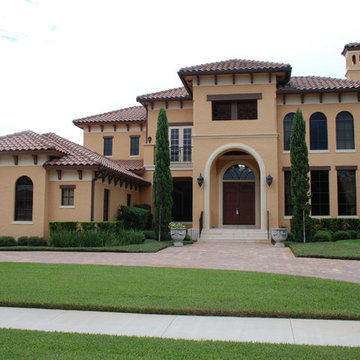
Photo: Greg Hyatt
Exempel på ett mycket stort medelhavsstil gult hus, med två våningar, stuckatur och sadeltak
Exempel på ett mycket stort medelhavsstil gult hus, med två våningar, stuckatur och sadeltak

A truly Modern Farmhouse - flows seamlessly from a bright, fresh indoors to outdoor covered porches, patios and garden setting. A blending of natural interior finish that includes natural wood flooring, interior walnut wood siding, walnut stair handrails, Italian calacatta marble, juxtaposed with modern elements of glass, tension- cable rails, concrete pavers, and metal roofing.
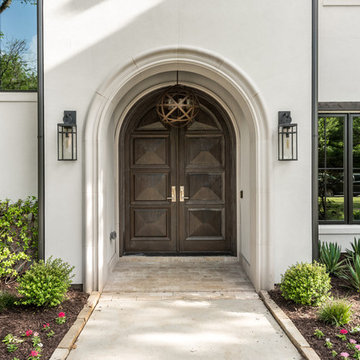
Spanish meets modern in this Dallas spec home. A unique carved paneled front door sets the tone for this well blended home. Mixing the two architectural styles kept this home current but filled with character and charm.
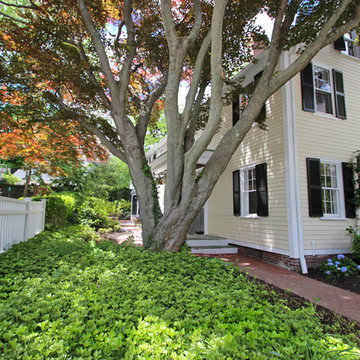
Idéer för att renovera ett stort vintage gult hus, med två våningar, sadeltak, fiberplattor i betong och tak i shingel
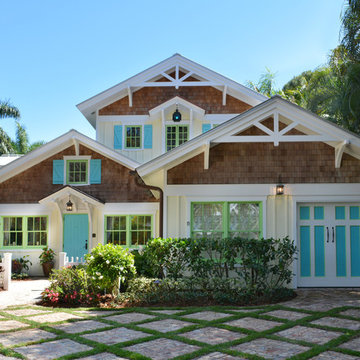
This second-story addition to an already 'picture perfect' Naples home presented many challenges. The main tension between adding the many 'must haves' the client wanted on their second floor, but at the same time not overwhelming the first floor. Working with David Benner of Safety Harbor Builders was key in the design and construction process – keeping the critical aesthetic elements in check. The owners were very 'detail oriented' and actively involved throughout the process. The result was adding 924 sq ft to the 1,600 sq ft home, with the addition of a large Bonus/Game Room, Guest Suite, 1-1/2 Baths and Laundry. But most importantly — the second floor is in complete harmony with the first, it looks as it was always meant to be that way.
©Energy Smart Home Plans, Safety Harbor Builders, Glenn Hettinger Photography
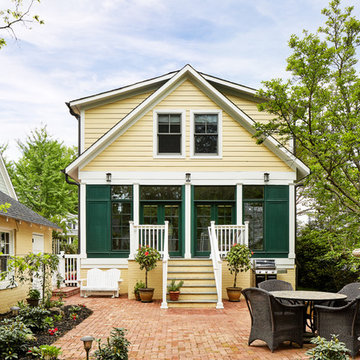
Stacy Zarin-Goldberg
Idéer för mellanstora amerikanska gula hus, med två våningar, fiberplattor i betong, sadeltak och tak i shingel
Idéer för mellanstora amerikanska gula hus, med två våningar, fiberplattor i betong, sadeltak och tak i shingel

This is the rear of the house seen from the dock. The low doors provide access to eht crawl space below the house. The house is in a flood zone so the floor elevations are raised. The railing is Azek. Windows are Pella. The standing seam roof is galvalume. The siding is applied over concrete block structural walls.
Photography by
James Borchuck
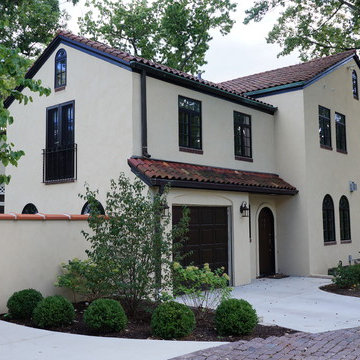
These homeowners chose a newly replaced yellow stucco for the exterior color, which was a great choice for a Spanish style home. Not only did the yellow stucco enhance the style of the house, but really added to the home's heritage. The Spanish tile roof and black trim paint, added contrast and visual interest to the home as well.
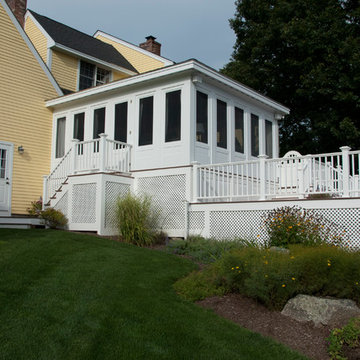
Inspiration för mellanstora moderna gula hus, med två våningar, vinylfasad och sadeltak
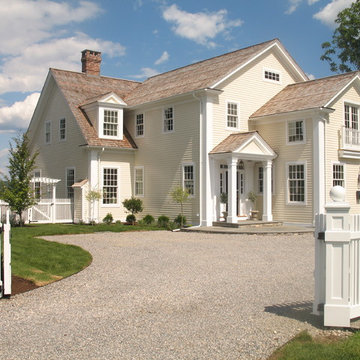
Street View
Bild på ett stort vintage gult hus, med två våningar, sadeltak och tak i shingel
Bild på ett stort vintage gult hus, med två våningar, sadeltak och tak i shingel
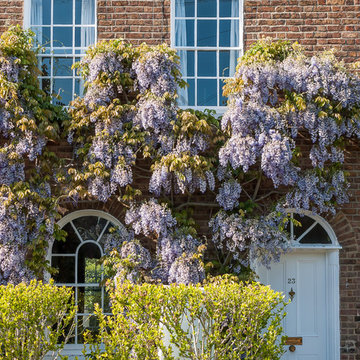
Mark Hazeldine
Inspiration för små klassiska gula hus, med två våningar och tegel
Inspiration för små klassiska gula hus, med två våningar och tegel
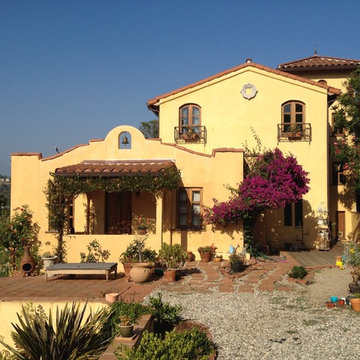
Idéer för att renovera ett stort amerikanskt gult hus, med två våningar, stuckatur, tak med takplattor och sadeltak
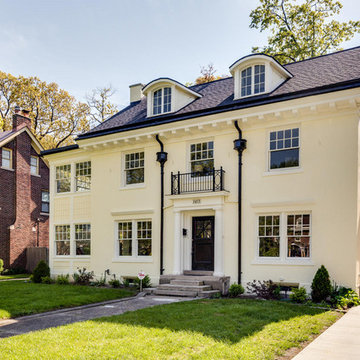
Burns St. was a complete restoration of a historic home located in Indian Village. Some of the work done is as follows:
New plumbing and electrical
Extensive plaster and drywall repairs
Converted bedroom to new on suite master bathroom with walk in shower and soaker tub
Opened up kitchen to breakfast nook area and built out new kitchen
Converted third floor bedroom to full bath
Extensive wainscoting repairs throughout
Re-build all original windows back to their original integrity
Art glass repairs throughout
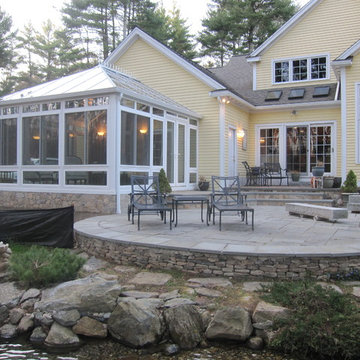
They love to get "away" to their Four Seasons Sunroom Georgian conservatory sunroom. Family is is impressed with the quietness and high quality of the windows and whole construction of the addition.
This architectual style that blends nicely with the home and flows into their backyard patio and landscaping.
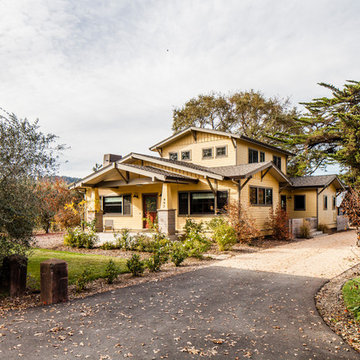
Main House Exterior
Inspiration för mellanstora amerikanska gula hus, med två våningar, valmat tak och tak i shingel
Inspiration för mellanstora amerikanska gula hus, med två våningar, valmat tak och tak i shingel
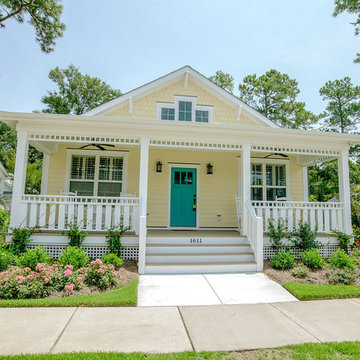
Mark Ballard
Idéer för mellanstora amerikanska gula hus, med allt i ett plan, fiberplattor i betong och sadeltak
Idéer för mellanstora amerikanska gula hus, med allt i ett plan, fiberplattor i betong och sadeltak
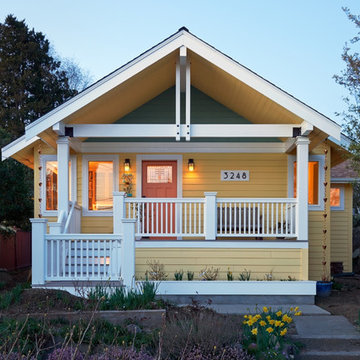
NW Architectural Photography
Bild på ett mellanstort amerikanskt gult hus, med två våningar, sadeltak och tak i shingel
Bild på ett mellanstort amerikanskt gult hus, med två våningar, sadeltak och tak i shingel
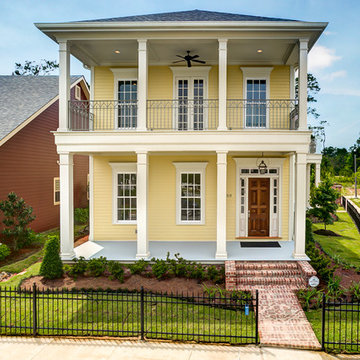
Southern Builders is a commercial and residential builder located in the New Orleans area. We have been serving Southeast Louisiana and Mississippi since 1980, building single family homes, custom homes, apartments, condos, and commercial buildings.
We believe in working close with our clients, whether as a subcontractor or a general contractor. Our success comes from building a team between the owner, the architects and the workers in the field. If your design demands that southern charm, it needs a team that will bring professional leadership and pride to your project. Southern Builders is that team. We put your interest and personal touch into the small details that bring large results.
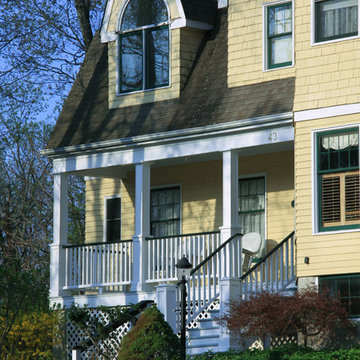
New home built in Panther Valley, near Morris County New Jersey in 1980, the use of natural cedar shingles and clapboard and an architectural roof shingles have weathered well and help the home obtain a natural appeal.
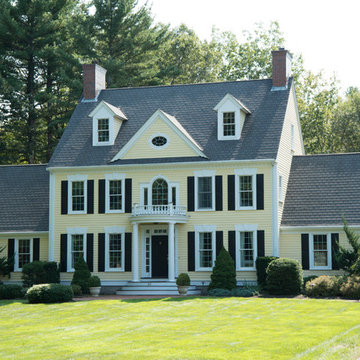
Over the years, we have created hundreds of dream homes for our clients. We make it our job to get inside the hearts and minds of our clients so we can fully understand their aesthetic preferences, project constraints, and – most importantly – lifestyles. Our portfolio includes a wide range of architectural styles including Neo-Colonial, Georgian, Federal, Greek Revival, and the ever-popular New England Cape (just to name a few). Our creativity and breadth of experience open up a world of design and layout possibilities to our clientele. From single-story living to grand scale homes, historical preservation to modern interpretations, the big design concepts to the smallest details, everything we do is driven by one desire: to create a home that is even more perfect that you thought possible.
2 070 foton på gult hus
1