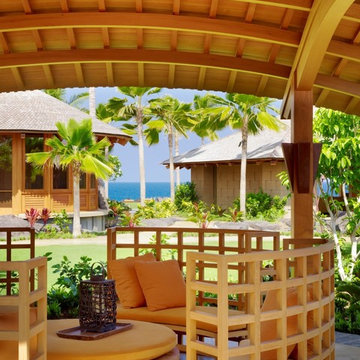194 foton på gult hus
Sortera efter:
Budget
Sortera efter:Populärt i dag
1 - 20 av 194 foton

Inredning av ett modernt stort vitt hus, med allt i ett plan, stuckatur, tak i metall och platt tak

Inspiration for a contemporary barndominium
Inredning av ett modernt stort vitt hus, med allt i ett plan och tak i metall
Inredning av ett modernt stort vitt hus, med allt i ett plan och tak i metall

Landmarkphotodesign.com
Inspiration för mycket stora klassiska bruna stenhus, med två våningar och tak i shingel
Inspiration för mycket stora klassiska bruna stenhus, med två våningar och tak i shingel

Lake Keowee estate home with steel doors and windows, large outdoor living with kitchen, chimney pots, legacy home situated on 5 lots on beautiful Lake Keowee in SC

Sumptuous spaces are created throughout the house with the use of dark, moody colors, elegant upholstery with bespoke trim details, unique wall coverings, and natural stone with lots of movement.
The mix of print, pattern, and artwork creates a modern twist on traditional design.
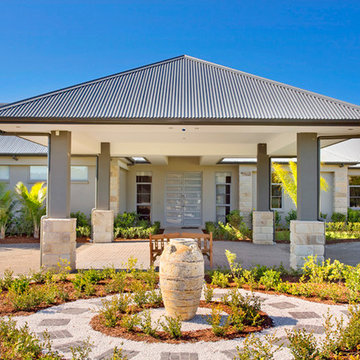
entry portico
Foto på ett stort lantligt beige hus, med allt i ett plan och tak i metall
Foto på ett stort lantligt beige hus, med allt i ett plan och tak i metall

Jason Hartog Photography
Idéer för att renovera ett stort vintage blått hus, med två våningar, sadeltak och tak i shingel
Idéer för att renovera ett stort vintage blått hus, med två våningar, sadeltak och tak i shingel
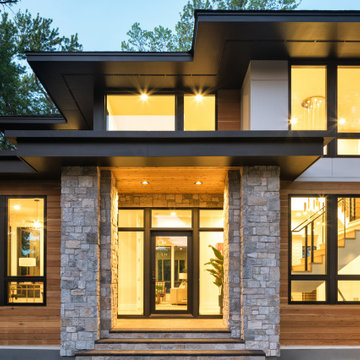
A mixture of stone, cedar and cement board cedar breaks up the large planes of this Artisan Tour home. Carefully laid out by the architectures, there is a sense of balance and expansiveness to this Modern Prairie style project.
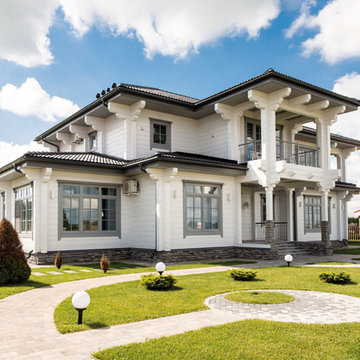
Inredning av ett modernt stort vitt hus, med två våningar, valmat tak och tak med takplattor

Inredning av ett rustikt stort brunt hus, med två våningar, blandad fasad och sadeltak
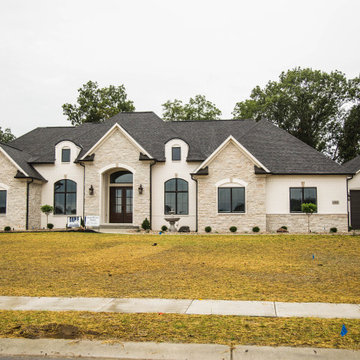
This beautiful sprawling ranch home combines stone and painted brick to provide a home that makes an impact, event from a distance.
Idéer för att renovera ett mycket stort vintage beige hus, med allt i ett plan, blandad fasad, valmat tak och tak i shingel
Idéer för att renovera ett mycket stort vintage beige hus, med allt i ett plan, blandad fasad, valmat tak och tak i shingel

Sam Holland
Exempel på ett stort klassiskt grått hus, med tre eller fler plan, sadeltak och tak i shingel
Exempel på ett stort klassiskt grått hus, med tre eller fler plan, sadeltak och tak i shingel

The family living in this shingled roofed home on the Peninsula loves color and pattern. At the heart of the two-story house, we created a library with high gloss lapis blue walls. The tête-à-tête provides an inviting place for the couple to read while their children play games at the antique card table. As a counterpoint, the open planned family, dining room, and kitchen have white walls. We selected a deep aubergine for the kitchen cabinetry. In the tranquil master suite, we layered celadon and sky blue while the daughters' room features pink, purple, and citrine.
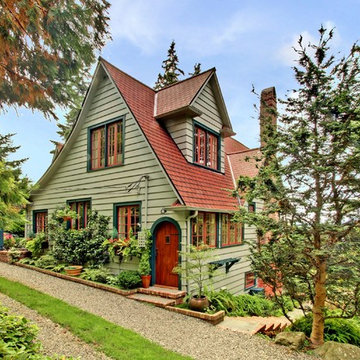
Vista Estate Imaging
Inspiration för ett stort lantligt trähus
Inspiration för ett stort lantligt trähus
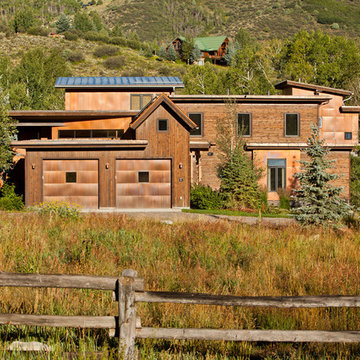
A LEED® Gold Certified ranch home with copper and distressed wood siding.
Idéer för ett mycket stort rustikt brunt hus, med tre eller fler plan, blandad fasad och pulpettak
Idéer för ett mycket stort rustikt brunt hus, med tre eller fler plan, blandad fasad och pulpettak
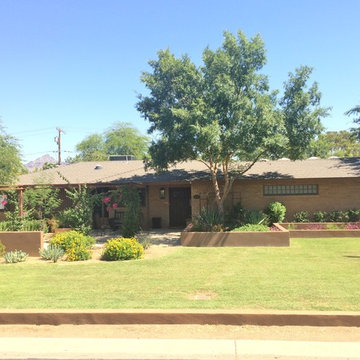
This home was crafted by Colter Construction in Phoenix, Arizona
Inspiration för ett mellanstort 60 tals brunt hus, med allt i ett plan och glasfasad
Inspiration för ett mellanstort 60 tals brunt hus, med allt i ett plan och glasfasad
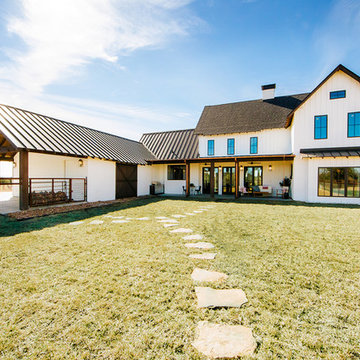
Snap Chic Photography
Inspiration för ett mycket stort lantligt vitt hus, med tre eller fler plan, sadeltak och tak i metall
Inspiration för ett mycket stort lantligt vitt hus, med tre eller fler plan, sadeltak och tak i metall

An atrium had been created with the addition of a hallway during an earlier remodling project, but had existed as mostly an afterthought after its initial construction.
New larger doors and windows added both physical and visual accessibility to the space, and the installation of a wall fountain and reclaimed brick pavers allow it to serve as a visual highlight when seen from the living room as shown here.
Architect: Gene Kniaz, Spiral Architects
General Contractor: Linthicum Custom Builders
Photo: Maureen Ryan Photography
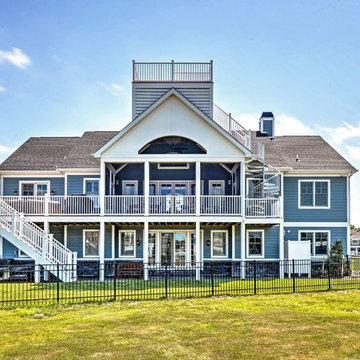
Bild på ett mycket stort maritimt blått hus, med två våningar, fiberplattor i betong, sadeltak och tak med takplattor
194 foton på gult hus
1
