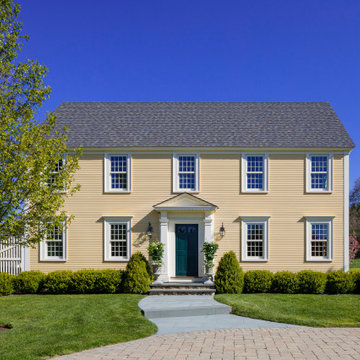244 foton på gult hus
Sortera efter:
Budget
Sortera efter:Populärt i dag
1 - 20 av 244 foton
Artikel 1 av 3
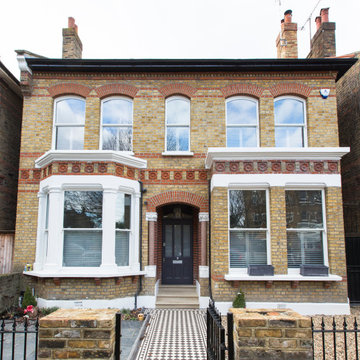
Victorian double fronted house
Bild på ett stort vintage gult hus, med två våningar, tegel, sadeltak och tak med takplattor
Bild på ett stort vintage gult hus, med två våningar, tegel, sadeltak och tak med takplattor

Rear garden view of ground floor / basement extension
Exempel på ett stort modernt gult flerfamiljshus, med tegel, sadeltak och tak i mixade material
Exempel på ett stort modernt gult flerfamiljshus, med tegel, sadeltak och tak i mixade material

Rear kitchen extension with crittal style windows
Inspiration för ett litet funkis gult radhus, med allt i ett plan och tegel
Inspiration för ett litet funkis gult radhus, med allt i ett plan och tegel
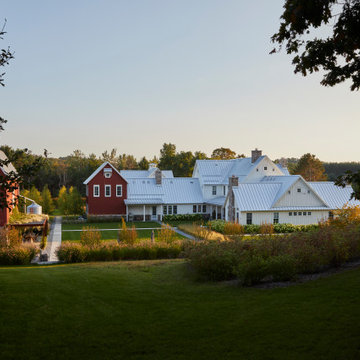
Inspiration för ett lantligt gult hus, med tre eller fler plan, sadeltak och tak i metall
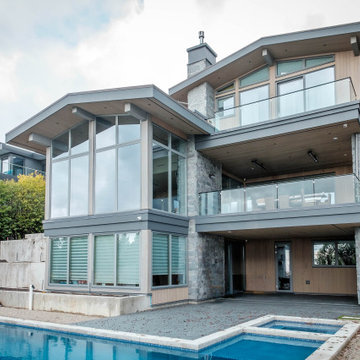
Clear grade cedar siding tongue and groove style installed vertically. Clear stain finish.
Bild på ett stort funkis gult hus, med tre eller fler plan, sadeltak och tak i metall
Bild på ett stort funkis gult hus, med tre eller fler plan, sadeltak och tak i metall
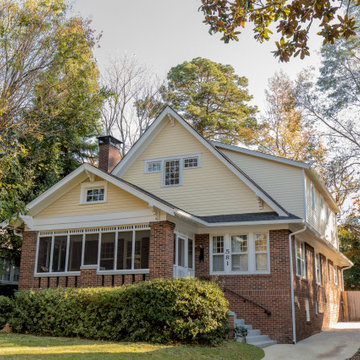
Inspiration för gula hus, med två våningar, fiberplattor i betong, sadeltak och tak i shingel

Front view of a restored Queen Anne Victorian with wrap-around porch, hexagonal tower and attached solarium and carriage house. Fully landscaped front yard is supported by a retaining wall.
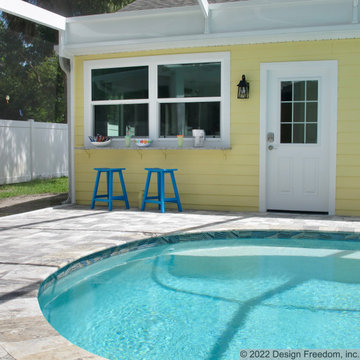
Outside bar counter and seating under the new pass-through windows
Bild på ett litet vintage gult hus, med allt i ett plan, fiberplattor i betong, sadeltak och tak i shingel
Bild på ett litet vintage gult hus, med allt i ett plan, fiberplattor i betong, sadeltak och tak i shingel
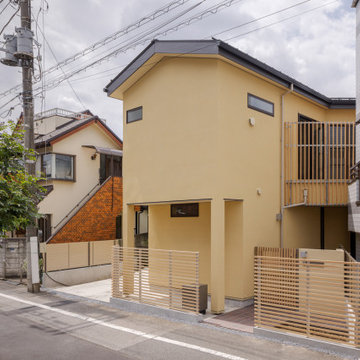
南東外観
Inspiration för ett mellanstort nordiskt gult hus, med två våningar, stuckatur, sadeltak och tak i metall
Inspiration för ett mellanstort nordiskt gult hus, med två våningar, stuckatur, sadeltak och tak i metall

Foto på ett lantligt gult hus, med tak i mixade material och två våningar
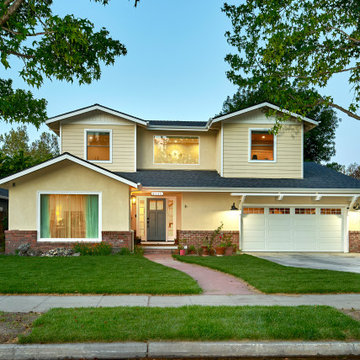
A young growing family was looking for more space to house their needs and decided to add square footage to their home. They loved their neighborhood and location and wanted to add to their single story home with sensitivity to their neighborhood context and yet maintain the traditional style their home had. After multiple design iterations we landed on a design the clients loved. It required an additional planning review process since the house exceeded the maximum allowable square footage. The end result is a beautiful home that accommodates their needs and fits perfectly on their street.
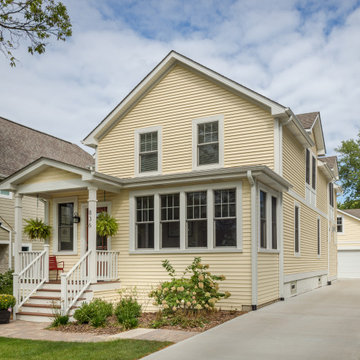
Inspiration för små klassiska gula hus, med två våningar, fiberplattor i betong, sadeltak och tak i shingel
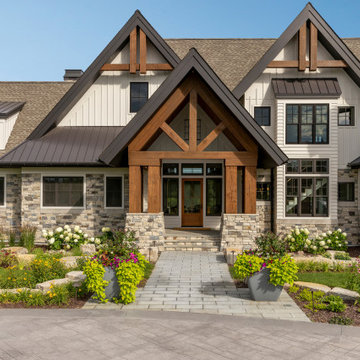
Inspiration för ett mycket stort rustikt gult hus, med tre eller fler plan, fiberplattor i betong, sadeltak och tak i mixade material
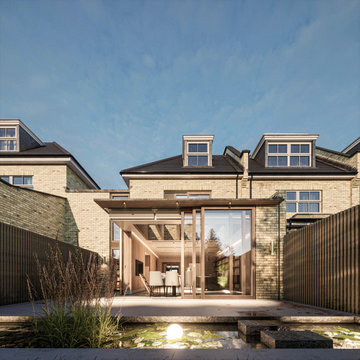
Exempel på ett mellanstort modernt gult radhus, med tre eller fler plan, tegel, platt tak och tak i metall
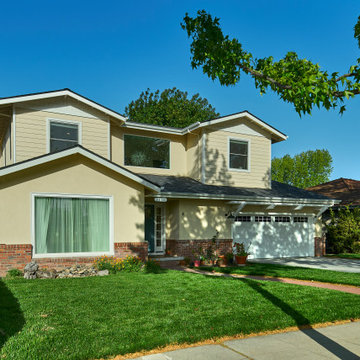
A young growing family was looking for more space to house their needs and decided to add square footage to their home. They loved their neighborhood and location and wanted to add to their single story home with sensitivity to their neighborhood context and yet maintain the traditional style their home had. After multiple design iterations we landed on a design the clients loved. It required an additional planning review process since the house exceeded the maximum allowable square footage. The end result is a beautiful home that accommodates their needs and fits perfectly on their street.
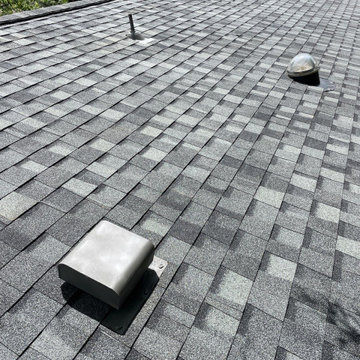
This new roof in Longmont that we just replaced is a CertainTeed Northgate Class IV Hail Resistant asphalt shingle roof in the color Granite Gray. #roofinglongmont #longmont #roofreplacement #roof #roofing #certainteed
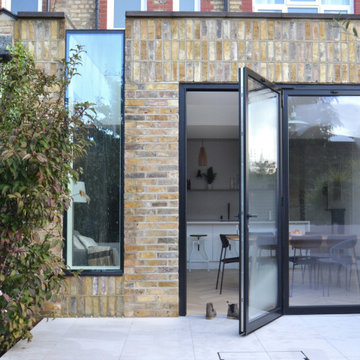
Modern inredning av ett mellanstort gult radhus, med allt i ett plan, tegel, platt tak och tak i mixade material

Side view of a restored Queen Anne Victorian focuses on attached carriage house containing workshop space and 4-car garage, as well as a solarium that encloses an indoor pool. Shows new side entrance and u-shaped addition at the rear of the main house that contains mudroom, bath, laundry, and extended kitchen.
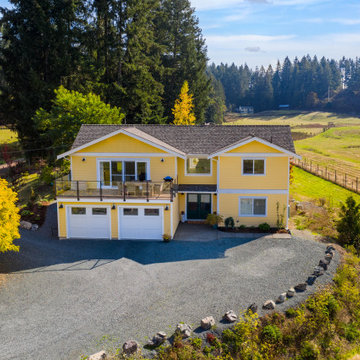
This modern farmhouse is a complete custom renovation to transform an existing rural Duncan house into a home that was suitable for our clients’ growing family and lifestyle. The original farmhouse was too small and dark. The layout for this house was also ineffective for a family with parents who work from home.
The new design was carefully done to meet the clients’ needs. As a result, the layout of the home was completely flipped. The kitchen was switched to the opposite corner of the house from its original location. In addition, Made to Last constructed multiple additions to increase the size.
An important feature to the design was to capture the surrounding views of the Cowichan Valley countryside with strategically placed windows.
244 foton på gult hus
1
