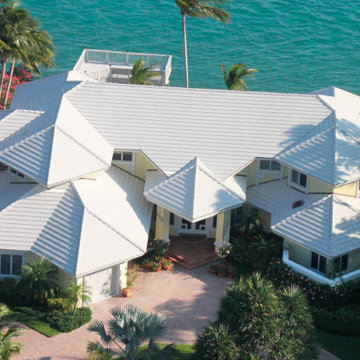21 foton på gult hus
Sortera efter:
Budget
Sortera efter:Populärt i dag
1 - 20 av 21 foton
Artikel 1 av 3
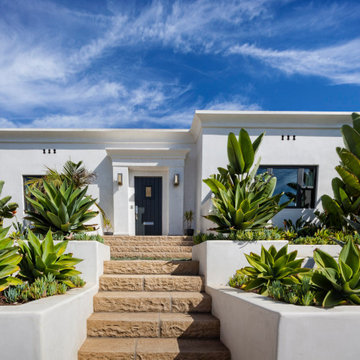
Bild på ett mellanstort vintage gult hus, med allt i ett plan, stuckatur och platt tak
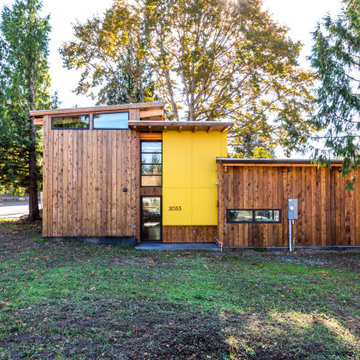
Mid-century modern inspired, passive solar house. An exclusive post-and-beam construction system was developed and used to create a beautiful, flexible, and affordable home.
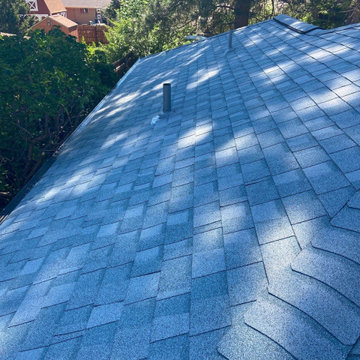
Nice view of this CertainTeed Class IV Impact Resistant roof in Fort Collins. The color is Silver Birch.
Bild på ett mellanstort vintage gult hus, med allt i ett plan, blandad fasad, halvvalmat sadeltak och tak i shingel
Bild på ett mellanstort vintage gult hus, med allt i ett plan, blandad fasad, halvvalmat sadeltak och tak i shingel
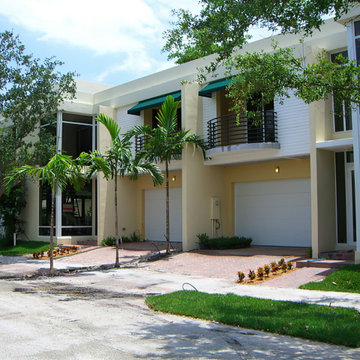
Contemporary design duplex, all exterior walls, and floors are concrete (CMU). All windows and exterior doors are Hurricane resistant. The interior features a steel and glass very unique Italian stair. Floors on black porcelain.
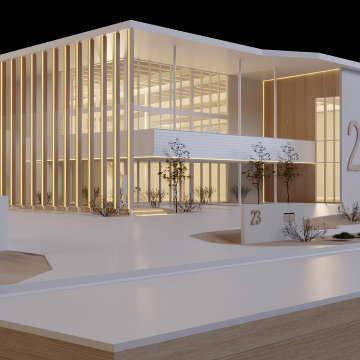
Tasked with creating a purpose-built boat building facility, our mission was clear: maximize the building footprint while accommodating the maneuvering needs of large 100ft catamarans. Embracing the challenge, we seamlessly integrated a variety of materials to achieve both aesthetic appeal and structural integrity. Timber feature columns evoke a sense of warmth and craftsmanship, while weatherboard cladding adds a touch of maritime charm. Raw concrete elements ground the structure in modernity, complemented by expansive glass openings that invite natural light to flood the interior spaces.
Beyond mere functionality, our design ethos prioritized the creation of a welcoming and uplifting environment. Street presence was carefully considered, ensuring that the building stands as a beacon in its urban context. Skylights dot the roofline, infusing the interior with sunlight and fostering a connection to the outdoors. Meanwhile, large roller doors facilitate cross-flow ventilation, enhancing the comfort and well-being of those within.
At its core, this building embodies clean architectural lines and functionality. Every aspect of its design is purposeful, from the strategic placement of windows to the thoughtful selection of materials. As a result, this boat-building facility not only meets the practical needs of its occupants but also serves as a symbol of our commitment to crafts function that enriches the occupant’s experience.
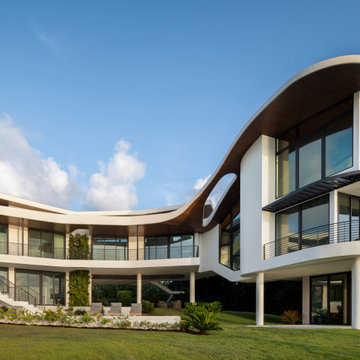
Möbius was designed with intention of breaking away from architectural norms, including repeating right angles, and standard roof designs and connections. Nestled into a serene landscape on the barrier island of Casey Key, the home features protected, navigable waters with a dock on the rear side, and a private beach and Gulf views on the front. Materials like cypress, coquina, and shell tabby are used throughout the home to root the home to its place.
Photo by Ryan Gamma
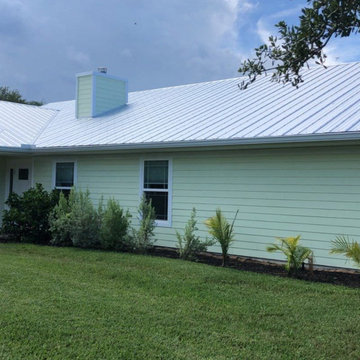
Foto på ett stort tropiskt gult hus, med allt i ett plan, fiberplattor i betong, sadeltak och tak i metall
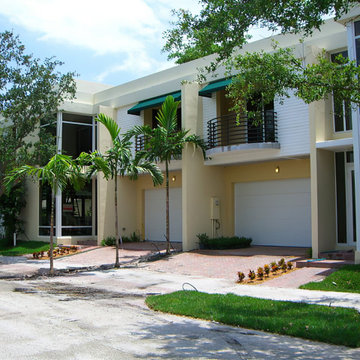
New Duplex, 2,800 SF each unit with 3 Bedrooms, 2 Bathrooms, and powder room. All windows and glass curtains are impact-resistant, concrete exterior walls. The Interior features a steel and glass stair and a completely open social space downstairs.
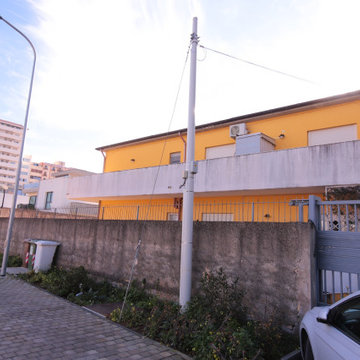
Fotografia dello stabile nella condizione precedente al lavoro di fotomontaggio realizzato dallo studio - vista 2
Idéer för stora funkis gula flerfamiljshus, med två våningar, stuckatur, platt tak och tak i mixade material
Idéer för stora funkis gula flerfamiljshus, med två våningar, stuckatur, platt tak och tak i mixade material
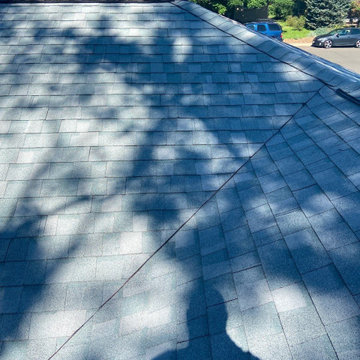
Nice view of this CertainTeed Class IV Impact Resistant roof in Fort Collins. The color is Silver Birch.
Inspiration för mellanstora klassiska gula hus, med allt i ett plan, blandad fasad, halvvalmat sadeltak och tak i shingel
Inspiration för mellanstora klassiska gula hus, med allt i ett plan, blandad fasad, halvvalmat sadeltak och tak i shingel
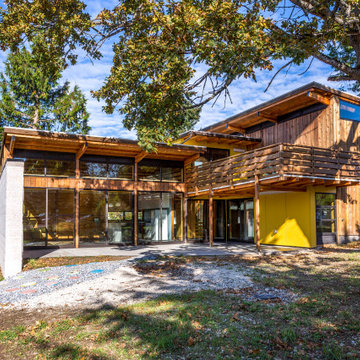
Mid-century modern inspired, passive solar house. An exclusive post-and-beam construction system was developed and used to create a beautiful, flexible, and affordable home.
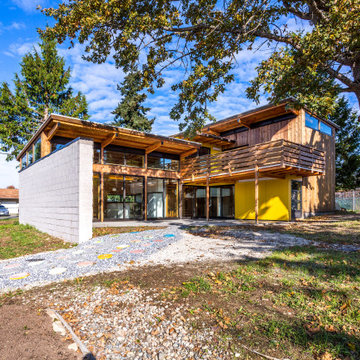
Mid-century modern inspired, passive solar house. An exclusive post-and-beam construction system was developed and used to create a beautiful, flexible, and affordable home.
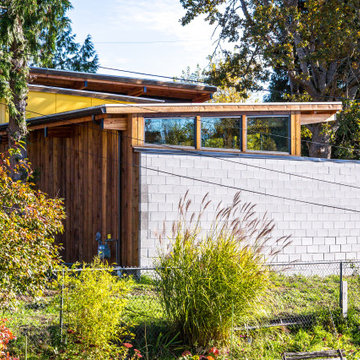
Mid-century modern inspired, passive solar house. An exclusive post-and-beam construction system was developed and used to create a beautiful, flexible, and affordable home.
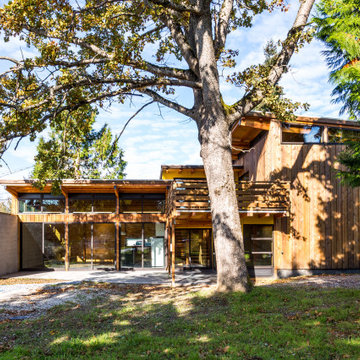
Mid-century modern inspired, passive solar house. An exclusive post-and-beam construction system was developed and used to create a beautiful, flexible, and affordable home.
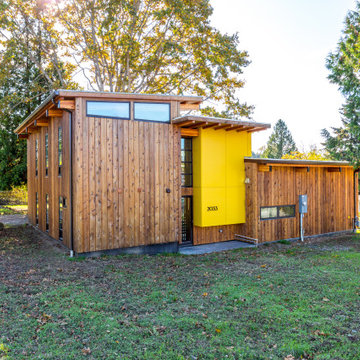
Mid-century modern inspired, passive solar house. An exclusive post-and-beam construction system was developed and used to create a beautiful, flexible, and affordable home.
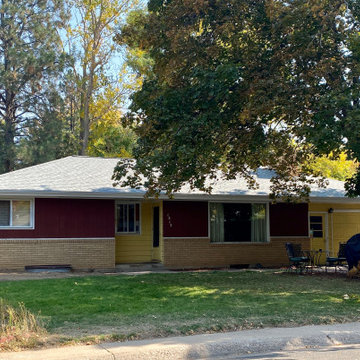
This roof that we installed in Fort Collins was installed using CertainTeed Northgate Class IV Impact Resistant shingles in the color Silver Birch.
Idéer för att renovera ett mellanstort vintage gult hus, med allt i ett plan, blandad fasad, halvvalmat sadeltak och tak i shingel
Idéer för att renovera ett mellanstort vintage gult hus, med allt i ett plan, blandad fasad, halvvalmat sadeltak och tak i shingel
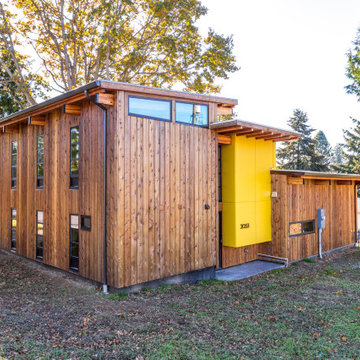
Mid-century modern inspired, passive solar house. An exclusive post-and-beam construction system was developed and used to create a beautiful, flexible, and affordable home.
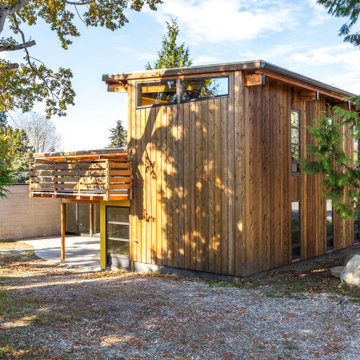
Mid-century modern inspired, passive solar house. An exclusive post-and-beam construction system was developed and used to create a beautiful, flexible, and affordable home.
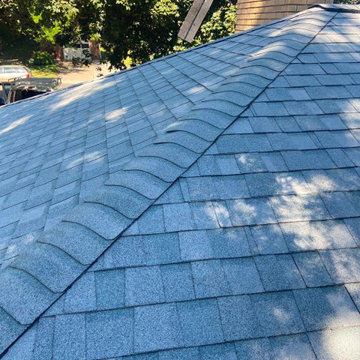
Do you see it? Funny photo of a roof in Fort Collins. This roof is a CertainTeed Northgate Class IV Impact Resistant roof in the color Silver Birch.
21 foton på gult hus
1
