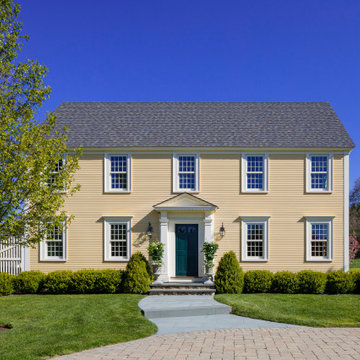162 foton på gult hus
Sortera efter:
Budget
Sortera efter:Populärt i dag
1 - 20 av 162 foton
Artikel 1 av 3

Front view of a restored Queen Anne Victorian with wrap-around porch, hexagonal tower and attached solarium and carriage house. Fully landscaped front yard is supported by a retaining wall.

Foto på ett lantligt gult hus, med tak i mixade material och två våningar

This 2-story home needed a little love on the outside, with a new front porch to provide curb appeal as well as useful seating areas at the front of the home. The traditional style of the home was maintained, with it's pale yellow siding and black shutters. The addition of the front porch with flagstone floor, white square columns, rails and balusters, and a small gable at the front door helps break up the 2-story front elevation and provides the covered seating desired. Can lights in the wood ceiling provide great light for the space, and the gorgeous ceiling fans increase the breeze for the home owners when sipping their tea on the porch. The new stamped concrete walk from the driveway and simple landscaping offer a quaint picture from the street, and the homeowners couldn't be happier.

Idéer för stora 60 tals gula hus, med allt i ett plan, sadeltak och tak i shingel
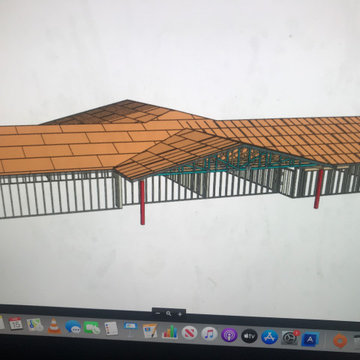
new home build
Inredning av ett stort gult hus, med allt i ett plan, vinylfasad, sadeltak och tak i metall
Inredning av ett stort gult hus, med allt i ett plan, vinylfasad, sadeltak och tak i metall
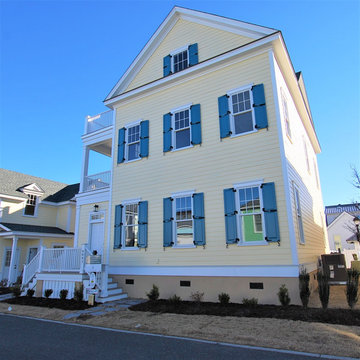
Inredning av ett klassiskt stort gult hus, med tre eller fler plan, sadeltak och tak i shingel
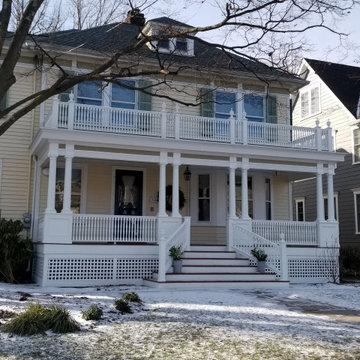
After: the recreation of historic front porch from photograph
Inspiration för klassiska gula hus, med tre eller fler plan
Inspiration för klassiska gula hus, med tre eller fler plan
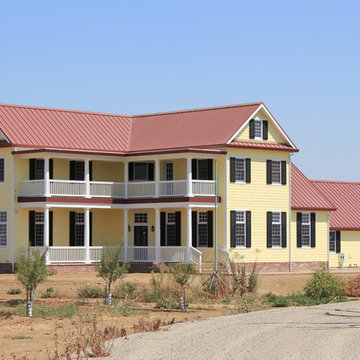
Morse custom designed and constructed Early American Farmhouse.
Inspiration för ett stort lantligt gult hus, med två våningar, fiberplattor i betong, sadeltak och tak i metall
Inspiration för ett stort lantligt gult hus, med två våningar, fiberplattor i betong, sadeltak och tak i metall
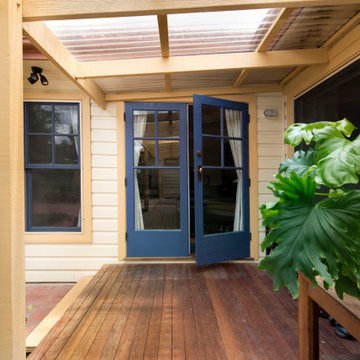
Foto på ett mellanstort vintage gult hus, med allt i ett plan, valmat tak och tak med takplattor
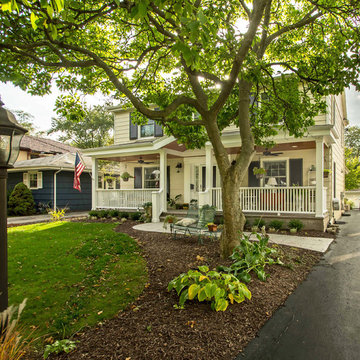
This 2-story home needed a little love on the outside, with a new front porch to provide curb appeal as well as useful seating areas at the front of the home. The traditional style of the home was maintained, with it's pale yellow siding and black shutters. The addition of the front porch with flagstone floor, white square columns, rails and balusters, and a small gable at the front door helps break up the 2-story front elevation and provides the covered seating desired. Can lights in the wood ceiling provide great light for the space, and the gorgeous ceiling fans increase the breeze for the home owners when sipping their tea on the porch. The new stamped concrete walk from the driveway and simple landscaping offer a quaint picture from the street, and the homeowners couldn't be happier.
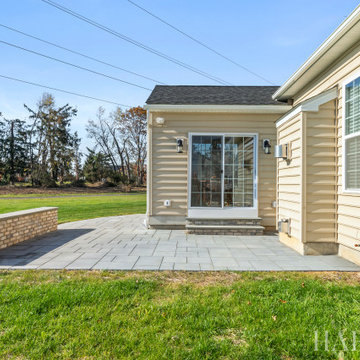
Idéer för ett mellanstort gult hus, med allt i ett plan, vinylfasad, sadeltak och tak i shingel
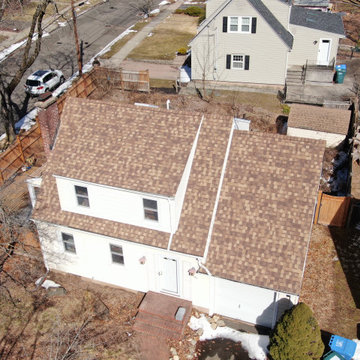
Front view of an Architectural Asphalt installation on this modest Hamden, CT residence. This installation featured CertainTeed Landmark shingles in a resawn shake pattern. The entire decking was prepared with CertainTeed Winterguard Ice and Water membrane.
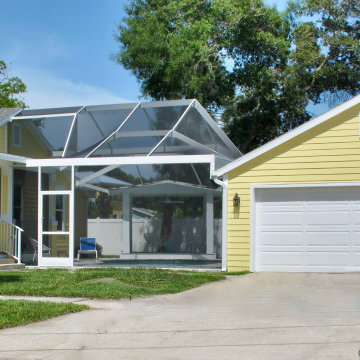
New pool with cabana and screen enclosure between the house and garage
Exempel på ett litet klassiskt gult hus, med allt i ett plan, fiberplattor i betong, sadeltak och tak i shingel
Exempel på ett litet klassiskt gult hus, med allt i ett plan, fiberplattor i betong, sadeltak och tak i shingel
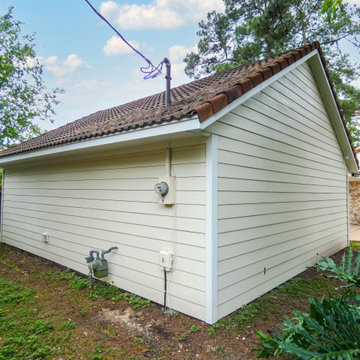
This another re-side with siding only in James Hardie siding and a total re-paint with Sherwin Williams paints. What makes this project unique is the original Spanish Tile roof and stucco façade.
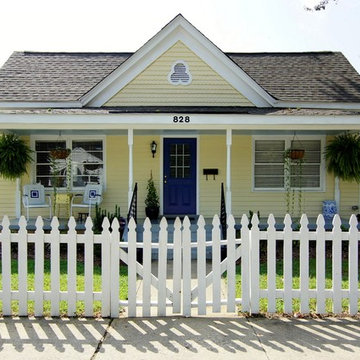
This darling Downtown Raleigh Cottage is over 100 years old. The current owners wanted to have some fun in their historic home! Sherwin Williams and Restoration Hardware paint colors inside add a contemporary feel.
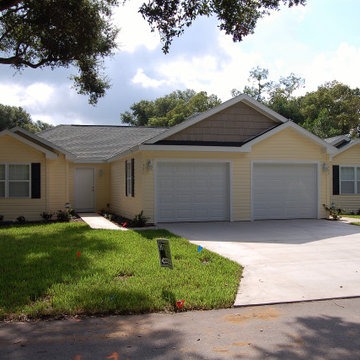
Eklektisk inredning av ett mellanstort gult hus, med vinylfasad, valmat tak, tak i shingel och allt i ett plan
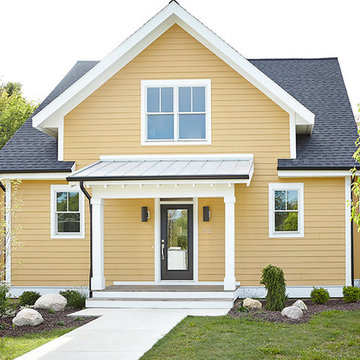
Idéer för att renovera ett vintage gult hus, med två våningar, sadeltak och tak i shingel
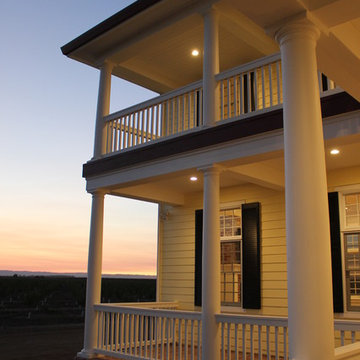
Morse custom designed and constructed Early American Farmhouse.
Bild på ett stort lantligt gult hus, med två våningar, fiberplattor i betong, sadeltak och tak i metall
Bild på ett stort lantligt gult hus, med två våningar, fiberplattor i betong, sadeltak och tak i metall
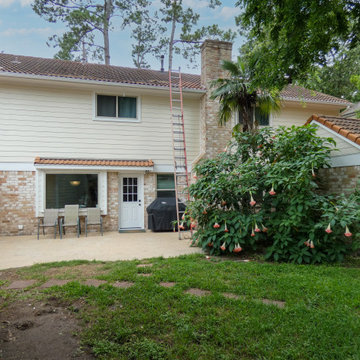
This another re-side with siding only in James Hardie siding and a total re-paint with Sherwin Williams paints. What makes this project unique is the original Spanish Tile roof and stucco façade.
162 foton på gult hus
1
