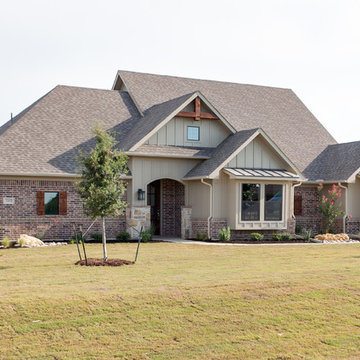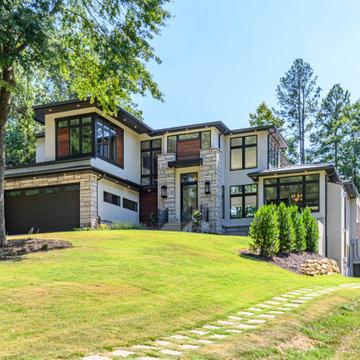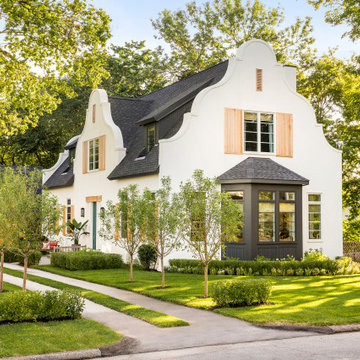1 081 foton på gult hus
Sortera efter:
Budget
Sortera efter:Populärt i dag
1 - 20 av 1 081 foton
Artikel 1 av 3

This modern farmhouse located outside of Spokane, Washington, creates a prominent focal point among the landscape of rolling plains. The composition of the home is dominated by three steep gable rooflines linked together by a central spine. This unique design evokes a sense of expansion and contraction from one space to the next. Vertical cedar siding, poured concrete, and zinc gray metal elements clad the modern farmhouse, which, combined with a shop that has the aesthetic of a weathered barn, creates a sense of modernity that remains rooted to the surrounding environment.
The Glo double pane A5 Series windows and doors were selected for the project because of their sleek, modern aesthetic and advanced thermal technology over traditional aluminum windows. High performance spacers, low iron glass, larger continuous thermal breaks, and multiple air seals allows the A5 Series to deliver high performance values and cost effective durability while remaining a sophisticated and stylish design choice. Strategically placed operable windows paired with large expanses of fixed picture windows provide natural ventilation and a visual connection to the outdoors.

10K designed this new construction home for a family of four who relocated to a serene, tranquil, and heavily wooded lot in Shorewood. Careful siting of the home preserves existing trees, is sympathetic to existing topography and drainage of the site, and maximizes views from gathering spaces and bedrooms to the lake. Simple forms with a bold black exterior finish contrast the light and airy interior spaces and finishes. Sublime moments and connections to nature are created through the use of floor to ceiling windows, long axial sight lines through the house, skylights, a breezeway between buildings, and a variety of spaces for work, play, and relaxation.

Sumptuous spaces are created throughout the house with the use of dark, moody colors, elegant upholstery with bespoke trim details, unique wall coverings, and natural stone with lots of movement.
The mix of print, pattern, and artwork creates a modern twist on traditional design.

The home features high clerestory windows and a welcoming front porch, nestled between beautiful live oaks.
Exempel på ett mellanstort lantligt grått hus, med allt i ett plan, sadeltak och tak i metall
Exempel på ett mellanstort lantligt grått hus, med allt i ett plan, sadeltak och tak i metall

Originally Built in 1903, this century old farmhouse located in Powdersville, SC fortunately retained most of its original materials and details when the client purchased the home. Original features such as the Bead Board Walls and Ceilings, Horizontal Panel Doors and Brick Fireplaces were meticulously restored to the former glory allowing the owner’s goal to be achieved of having the original areas coordinate seamlessly into the new construction.

The Betty at Inglenook’s Pocket Neighborhoods is an open two-bedroom Cottage-style Home that facilitates everyday living on a single level. High ceilings in the kitchen, family room and dining nook make this a bright and enjoyable space for your morning coffee, cooking a gourmet dinner, or entertaining guests. Whether it’s the Betty Sue or a Betty Lou, the Betty plans are tailored to maximize the way we live.

Remodel and addition by Grouparchitect & Eakman Construction. Photographer: AMF Photography.
Idéer för mellanstora amerikanska blå hus, med två våningar, fiberplattor i betong, sadeltak och tak i shingel
Idéer för mellanstora amerikanska blå hus, med två våningar, fiberplattor i betong, sadeltak och tak i shingel

Idéer för ett stort lantligt rött hus, med två våningar, tegel, halvvalmat sadeltak och tak i shingel

Idéer för att renovera ett mellanstort amerikanskt grönt hus, med två våningar, blandad fasad och sadeltak

Originally, the front of the house was on the left (eave) side, facing the primary street. Since the Garage was on the narrower, quieter side street, we decided that when we would renovate, we would reorient the front to the quieter side street, and enter through the front Porch.
So initially we built the fencing and Pergola entering from the side street into the existing Front Porch.
Then in 2003, we pulled off the roof, which enclosed just one large room and a bathroom, and added a full second story. Then we added the gable overhangs to create the effect of a cottage with dormers, so as not to overwhelm the scale of the site.
The shingles are stained Cabots Semi-Solid Deck and Siding Oil Stain, 7406, color: Burnt Hickory, and the trim is painted with Benjamin Moore Aura Exterior Low Luster Narraganset Green HC-157, (which is actually a dark blue).
Photo by Glen Grayson, AIA

Photo by Andrew Giammarco.
Inredning av ett modernt stort vitt hus, med tre eller fler plan, pulpettak och tak i metall
Inredning av ett modernt stort vitt hus, med tre eller fler plan, pulpettak och tak i metall

Inspiration för ett stort funkis grått hus, med två våningar, stuckatur, valmat tak och tak i shingel

Inspiration för stora moderna flerfärgade hus, med två våningar, blandad fasad, sadeltak och tak i metall

Stunning zero barrier covered entry.
Snowberry Lane Photography
Idéer för att renovera ett mellanstort amerikanskt grönt hus, med allt i ett plan, fiberplattor i betong, sadeltak och tak i shingel
Idéer för att renovera ett mellanstort amerikanskt grönt hus, med allt i ett plan, fiberplattor i betong, sadeltak och tak i shingel

Foto på ett lantligt gult hus, med tak i mixade material och två våningar

Inspiration för ett stort funkis svart hus, med metallfasad, två våningar, platt tak och tak i metall

Interior Design: Lucy Interior Design | Builder: Detail Homes | Landscape Architecture: TOPO | Photography: Spacecrafting
Idéer för att renovera ett litet eklektiskt vitt hus, med två våningar, stuckatur, sadeltak och tak i shingel
Idéer för att renovera ett litet eklektiskt vitt hus, med två våningar, stuckatur, sadeltak och tak i shingel
1 081 foton på gult hus
1


