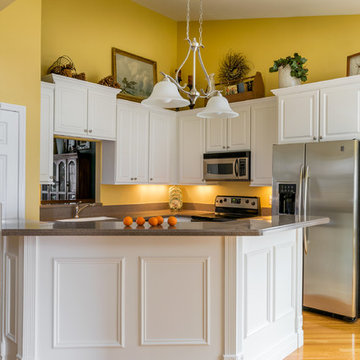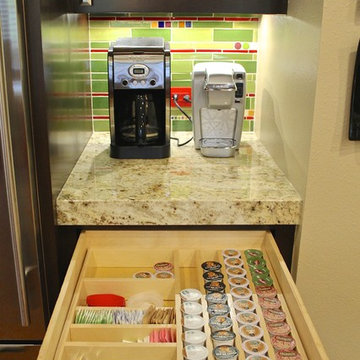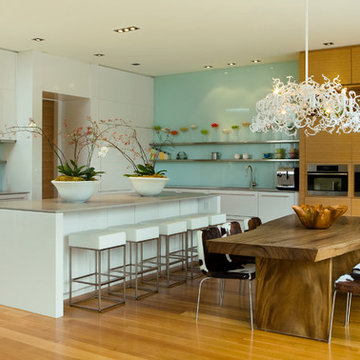19 075 foton på gult kök
Sortera efter:
Budget
Sortera efter:Populärt i dag
101 - 120 av 19 075 foton
Artikel 1 av 2

The kitchen is designed for two serious home chefs who often entertain guests for dinner parties. Merging the kitchen and dining room into a singular space was a strategic design decision to both foster their style of ‘chefs table’ entertaining, and also make the most efficient use of valuable floor space - a common consideration in most Toronto homes. The table becomes an island-like surface for additional prep space, and also as the surface upon which the meal is eventually enjoyed.

Inspiration för små moderna grått kök, med en rustik diskho, skåp i shakerstil, blå skåp, bänkskiva i kvartsit, blått stänkskydd, stänkskydd i keramik, rostfria vitvaror, cementgolv och grått golv

Inspiration för moderna beige parallellkök, med en undermonterad diskho, skåp i shakerstil, vita skåp, blått stänkskydd, integrerade vitvaror, mellanmörkt trägolv och brunt golv

Exempel på ett mellanstort skandinaviskt svart linjärt svart kök och matrum, med en dubbel diskho, gula skåp, gult stänkskydd, stänkskydd i porslinskakel, rostfria vitvaror, klinkergolv i keramik, en köksö och blått golv

Patrick Brickman
Inspiration för stora lantliga vitt kök, med en rustik diskho, vita skåp, integrerade vitvaror, en köksö, brunt golv, mellanmörkt trägolv, luckor med infälld panel, marmorbänkskiva, flerfärgad stänkskydd och stänkskydd i keramik
Inspiration för stora lantliga vitt kök, med en rustik diskho, vita skåp, integrerade vitvaror, en köksö, brunt golv, mellanmörkt trägolv, luckor med infälld panel, marmorbänkskiva, flerfärgad stänkskydd och stänkskydd i keramik

This charming soft gray kitchen with soaring 9 foot ceilings was a quick redo for a growing family moving from the city with a baby on the way! The kitchen flow was helped by the addition of an island, with hardworking Caesarstone countertops in Pebble give the warm feel of concrete. All sources are available on our website, www.studiodearborn.com. Photos, Timothy Lenz.

Karen Palmer Photography
Idéer för att renovera ett mellanstort vintage linjärt kök, med luckor med upphöjd panel, vita skåp, rostfria vitvaror, ljust trägolv och en halv köksö
Idéer för att renovera ett mellanstort vintage linjärt kök, med luckor med upphöjd panel, vita skåp, rostfria vitvaror, ljust trägolv och en halv köksö

Chad Mellon Photographer
Bild på ett stort funkis kök, med vita skåp, bänkskiva i koppar, vitt stänkskydd, rostfria vitvaror, mellanmörkt trägolv, en köksö, grått golv och luckor med profilerade fronter
Bild på ett stort funkis kök, med vita skåp, bänkskiva i koppar, vitt stänkskydd, rostfria vitvaror, mellanmörkt trägolv, en köksö, grått golv och luckor med profilerade fronter

Beautiful Handleless Open Plan Kitchen in Lava Grey Satin Lacquer Finish. A stunning accent wall adds a bold feel to the space.
Inspiration för ett mellanstort funkis kök, med släta luckor, grå skåp, en köksö, grått golv, rostfria vitvaror och ljust trägolv
Inspiration för ett mellanstort funkis kök, med släta luckor, grå skåp, en köksö, grått golv, rostfria vitvaror och ljust trägolv

Susan Fisher Photography
Modern inredning av ett kök och matrum, med släta luckor och grå skåp
Modern inredning av ett kök och matrum, med släta luckor och grå skåp

The kitchen in this remodeled 1960s house is colour-blocked against a blue panelled wall which hides a pantry. White quartz worktop bounces dayight around the kitchen. Geometric splash back adds interest. The tiles are encaustic tiles handmade in Spain. The U-shape of this kitchen creates a "peninsula" which is used daily for preparing food but also doubles as a breakfast bar.
Photo: Frederik Rissom

photo by Toshihiro Sobajima
Idéer för att renovera ett funkis grå grått kök och matrum, med en undermonterad diskho, öppna hyllor, bänkskiva i betong, vitt stänkskydd, stänkskydd i tunnelbanekakel, mörkt trägolv, en halv köksö och brunt golv
Idéer för att renovera ett funkis grå grått kök och matrum, med en undermonterad diskho, öppna hyllor, bänkskiva i betong, vitt stänkskydd, stänkskydd i tunnelbanekakel, mörkt trägolv, en halv köksö och brunt golv

Nordisk inredning av ett u-kök, med släta luckor, vita skåp, bänkskiva i betong, vitt stänkskydd, glaspanel som stänkskydd, ljust trägolv och en halv köksö

Sustainable Kitchens - A Traditional Country Kitchen. 17th Century Grade II listed barn conversion with oak worktops and cabinets painted in Farrow & Ball Tallow. The cabinets have traditional beading and mouldings. The 300 year old exposed brick and Belfast farmhouse sink help maintain the traditional style. The oak window frame was made bespoke.

Tile Backsplash material supplied by Mercury Mosaics & Tile
Bild på ett vintage kök
Bild på ett vintage kök

Randall Perry Photography
Landscaping:
Mandy Springs Nursery
In ground pool:
The Pool Guys
Idéer för att renovera ett rustikt kök och matrum, med luckor med upphöjd panel, skåp i mörkt trä, svart stänkskydd, rostfria vitvaror, mörkt trägolv, en köksö och stänkskydd i skiffer
Idéer för att renovera ett rustikt kök och matrum, med luckor med upphöjd panel, skåp i mörkt trä, svart stänkskydd, rostfria vitvaror, mörkt trägolv, en köksö och stänkskydd i skiffer

The design of this home was driven by the owners’ desire for a three-bedroom waterfront home that showcased the spectacular views and park-like setting. As nature lovers, they wanted their home to be organic, minimize any environmental impact on the sensitive site and embrace nature.
This unique home is sited on a high ridge with a 45° slope to the water on the right and a deep ravine on the left. The five-acre site is completely wooded and tree preservation was a major emphasis. Very few trees were removed and special care was taken to protect the trees and environment throughout the project. To further minimize disturbance, grades were not changed and the home was designed to take full advantage of the site’s natural topography. Oak from the home site was re-purposed for the mantle, powder room counter and select furniture.
The visually powerful twin pavilions were born from the need for level ground and parking on an otherwise challenging site. Fill dirt excavated from the main home provided the foundation. All structures are anchored with a natural stone base and exterior materials include timber framing, fir ceilings, shingle siding, a partial metal roof and corten steel walls. Stone, wood, metal and glass transition the exterior to the interior and large wood windows flood the home with light and showcase the setting. Interior finishes include reclaimed heart pine floors, Douglas fir trim, dry-stacked stone, rustic cherry cabinets and soapstone counters.
Exterior spaces include a timber-framed porch, stone patio with fire pit and commanding views of the Occoquan reservoir. A second porch overlooks the ravine and a breezeway connects the garage to the home.
Numerous energy-saving features have been incorporated, including LED lighting, on-demand gas water heating and special insulation. Smart technology helps manage and control the entire house.
Greg Hadley Photography

Hart Associates Architects
Idéer för att renovera ett stort vintage l-kök, med luckor med infälld panel, gröna skåp, granitbänkskiva, flerfärgad stänkskydd, stänkskydd i stenkakel, integrerade vitvaror, mellanmörkt trägolv och en köksö
Idéer för att renovera ett stort vintage l-kök, med luckor med infälld panel, gröna skåp, granitbänkskiva, flerfärgad stänkskydd, stänkskydd i stenkakel, integrerade vitvaror, mellanmörkt trägolv och en köksö

Joy von Tiedemann
Inspiration för moderna kök, med släta luckor, vita skåp, bänkskiva i rostfritt stål, blått stänkskydd, glaspanel som stänkskydd och rostfria vitvaror
Inspiration för moderna kök, med släta luckor, vita skåp, bänkskiva i rostfritt stål, blått stänkskydd, glaspanel som stänkskydd och rostfria vitvaror
19 075 foton på gult kök
6
