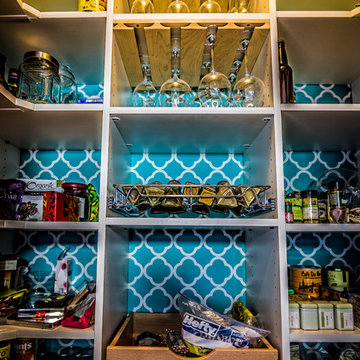19 054 foton på gult kök

Susan Fisher Photography
Modern inredning av ett kök och matrum, med släta luckor och grå skåp
Modern inredning av ett kök och matrum, med släta luckor och grå skåp

Robin Victor Goetz/RVGP
Inredning av ett klassiskt stort kök, med en rustik diskho, bänkskiva i kvarts, vitt stänkskydd, stänkskydd i sten, mörkt trägolv, flera köksöar, vita skåp, svarta vitvaror och luckor med infälld panel
Inredning av ett klassiskt stort kök, med en rustik diskho, bänkskiva i kvarts, vitt stänkskydd, stänkskydd i sten, mörkt trägolv, flera köksöar, vita skåp, svarta vitvaror och luckor med infälld panel
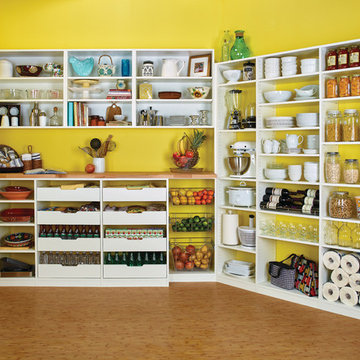
Idéer för ett stort klassiskt skafferi, med ljust trägolv

Mustard color cabinets with copper and teak countertops. Basque slate floor from Ann Sacks Tile. Project Location Batavia, IL
Inredning av ett lantligt avskilt, litet röd rött parallellkök, med en rustik diskho, gula skåp, bänkskiva i akrylsten, gult stänkskydd, integrerade vitvaror, skiffergolv och skåp i shakerstil
Inredning av ett lantligt avskilt, litet röd rött parallellkök, med en rustik diskho, gula skåp, bänkskiva i akrylsten, gult stänkskydd, integrerade vitvaror, skiffergolv och skåp i shakerstil

Klassisk inredning av ett stort kök, med marmorbänkskiva, vitt stänkskydd, stänkskydd i sten, luckor med infälld panel, vita skåp, integrerade vitvaror, mellanmörkt trägolv, en köksö och en undermonterad diskho
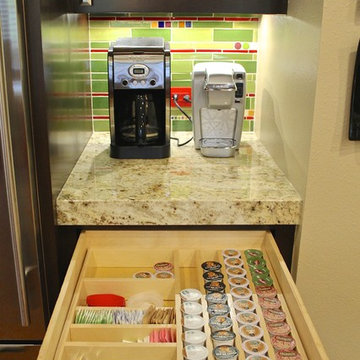
Tile Backsplash material supplied by Mercury Mosaics & Tile
Bild på ett vintage kök
Bild på ett vintage kök
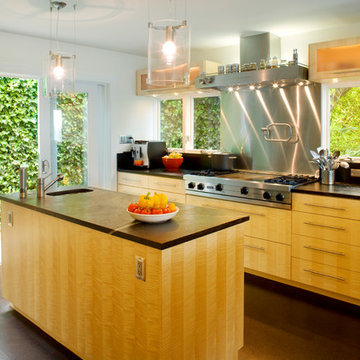
Lara Swimmer Photography
Modern inredning av ett stort kök, med en undermonterad diskho, släta luckor, skåp i ljust trä, bänkskiva i täljsten, svart stänkskydd, stänkskydd i sten, rostfria vitvaror, korkgolv och en köksö
Modern inredning av ett stort kök, med en undermonterad diskho, släta luckor, skåp i ljust trä, bänkskiva i täljsten, svart stänkskydd, stänkskydd i sten, rostfria vitvaror, korkgolv och en köksö

View from the breakfast room shows many of the new kitchen highlights: the large Jenn-Air french door refrigerator, the open pantry, the blackboard cabinet doors - perfect for messages, today's menu or the kids artwork.

Another Barry Makariou commission, this woodland scene photographic wallpaper makes an incredible kitchen backdrop.
Wallpapered.com
Inspiration för ett funkis kök och matrum, med släta luckor och skåp i mellenmörkt trä
Inspiration för ett funkis kök och matrum, med släta luckor och skåp i mellenmörkt trä
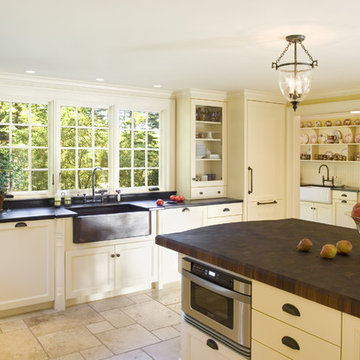
Bild på ett mellanstort vintage kök, med en rustik diskho, luckor med infälld panel, vita skåp, träbänkskiva, integrerade vitvaror, kalkstensgolv, en köksö och beiget golv

Jonathan Salmon, the designer, raised the wall between the laundry room and kitchen, creating an open floor plan with ample space on three walls for cabinets and appliances. He widened the entry to the dining room to improve sightlines and flow. Rebuilding a glass block exterior wall made way for rep production Windows and a focal point cooking station A custom-built island provides storage, breakfast bar seating, and surface for food prep and buffet service. The fittings finishes and fixtures are in tune with the homes 1907. architecture, including soapstone counter tops and custom painted schoolhouse lighting. It's the yellow painted shaker style cabinets that steal the show, offering a colorful take on the vintage inspired design and a welcoming setting for everyday get to gathers..
Pradhan Studios Photography
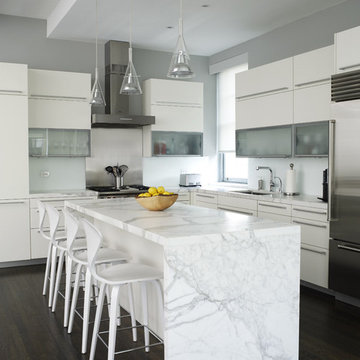
Exempel på ett modernt l-kök, med rostfria vitvaror, vita skåp, marmorbänkskiva och släta luckor

Our clients had just recently closed on their new house in Stapleton and were excited to transform it into their perfect forever home. They wanted to remodel the entire first floor to create a more open floor plan and develop a smoother flow through the house that better fit the needs of their family. The original layout consisted of several small rooms that just weren’t very functional, so we decided to remove the walls that were breaking up the space and restructure the first floor to create a wonderfully open feel.
After removing the existing walls, we rearranged their spaces to give them an office at the front of the house, a large living room, and a large dining room that connects seamlessly with the kitchen. We also wanted to center the foyer in the home and allow more light to travel through the first floor, so we replaced their existing doors with beautiful custom sliding doors to the back yard and a gorgeous walnut door with side lights to greet guests at the front of their home.
Living Room
Our clients wanted a living room that could accommodate an inviting sectional, a baby grand piano, and plenty of space for family game nights. So, we transformed what had been a small office and sitting room into a large open living room with custom wood columns. We wanted to avoid making the home feel too vast and monumental, so we designed custom beams and columns to define spaces and to make the house feel like a home. Aesthetically we wanted their home to be soft and inviting, so we utilized a neutral color palette with occasional accents of muted blues and greens.
Dining Room
Our clients were also looking for a large dining room that was open to the rest of the home and perfect for big family gatherings. So, we removed what had been a small family room and eat-in dining area to create a spacious dining room with a fireplace and bar. We added custom cabinetry to the bar area with open shelving for displaying and designed a custom surround for their fireplace that ties in with the wood work we designed for their living room. We brought in the tones and materiality from the kitchen to unite the spaces and added a mixed metal light fixture to bring the space together
Kitchen
We wanted the kitchen to be a real show stopper and carry through the calm muted tones we were utilizing throughout their home. We reoriented the kitchen to allow for a big beautiful custom island and to give us the opportunity for a focal wall with cooktop and range hood. Their custom island was perfectly complimented with a dramatic quartz counter top and oversized pendants making it the real center of their home. Since they enter the kitchen first when coming from their detached garage, we included a small mud-room area right by the back door to catch everyone’s coats and shoes as they come in. We also created a new walk-in pantry with plenty of open storage and a fun chalkboard door for writing notes, recipes, and grocery lists.
Office
We transformed the original dining room into a handsome office at the front of the house. We designed custom walnut built-ins to house all of their books, and added glass french doors to give them a bit of privacy without making the space too closed off. We painted the room a deep muted blue to create a glimpse of rich color through the french doors
Powder Room
The powder room is a wonderful play on textures. We used a neutral palette with contrasting tones to create dramatic moments in this little space with accents of brushed gold.
Master Bathroom
The existing master bathroom had an awkward layout and outdated finishes, so we redesigned the space to create a clean layout with a dream worthy shower. We continued to use neutral tones that tie in with the rest of the home, but had fun playing with tile textures and patterns to create an eye-catching vanity. The wood-look tile planks along the floor provide a soft backdrop for their new free-standing bathtub and contrast beautifully with the deep ash finish on the cabinetry.

Patrick Brickman
Inspiration för stora lantliga vitt kök, med en rustik diskho, vita skåp, integrerade vitvaror, en köksö, brunt golv, mellanmörkt trägolv, luckor med infälld panel, marmorbänkskiva, flerfärgad stänkskydd och stänkskydd i keramik
Inspiration för stora lantliga vitt kök, med en rustik diskho, vita skåp, integrerade vitvaror, en köksö, brunt golv, mellanmörkt trägolv, luckor med infälld panel, marmorbänkskiva, flerfärgad stänkskydd och stänkskydd i keramik

Contemporary open plan kitchen space with island, bespoke kitchen designed by the My-Studio team.
Idéer för stora funkis vitt kök, med släta luckor, vita skåp, marmorbänkskiva, en köksö, en integrerad diskho, vitt stänkskydd, stänkskydd i tunnelbanekakel, rostfria vitvaror, mellanmörkt trägolv och brunt golv
Idéer för stora funkis vitt kök, med släta luckor, vita skåp, marmorbänkskiva, en köksö, en integrerad diskho, vitt stänkskydd, stänkskydd i tunnelbanekakel, rostfria vitvaror, mellanmörkt trägolv och brunt golv

Refurbishment of a Grade II* Listed Country house with outbuildings in the Cotswolds. The property dates from the 17th Century and was extended in the 1920s by the noted Cotswold Architect Detmar Blow. The works involved significant repairs and restoration to the stone roof, detailing and metal windows, as well as general restoration throughout the interior of the property to bring it up to modern living standards. A new heating system was provided for the whole site, along with new bathrooms, playroom room and bespoke joinery. A new, large garden room extension was added to the rear of the property which provides an open-plan kitchen and dining space, opening out onto garden terraces.

A young family moving from NYC tackled a lightning fast makeover of their new colonial revival home before the arrival of their second child. The kitchen area was quite spacious but needed a facelift and new layout. Painted cabinetry matched to Benjamin Moore’s Light Pewter is balanced by grey glazed rift oak cabinetry on the island. Shiplap paneling on the island and cabinet lend a slightly contemporary edge. White bronze hardware by Schaub & Co. in a contemporary bar shape offer clean lines with some texture in a warm metallic tone.
White Marble countertops in “Alpine Mist” create a harmonious color palette while the pale blue/grey Waterworks backsplash adds a touch of color. Kitchen design and custom cabinetry by Studio Dearborn. Countertops by Rye Marble. Refrigerator, freezer and wine refrigerator--Subzero; Ovens--Wolf. Cooktop--Gaggenau. Ventilation—Best Cirrus Series CC34IQSB. Hardware--Schaub & Company. Sink--Kohler Strive. Sink faucet--Rohl. Tile--Waterworks Architectonics 3x6 in the dust pressed line, Icewater color. Stools--Palacek. Flooring—Sota Floors. Window treatments: www.horizonshades.com in “Northbrook Birch.” Photography Adam Kane Macchia.

The kitchen in this remodeled 1960s house is colour-blocked against a blue panelled wall which hides a pantry. White quartz worktop bounces dayight around the kitchen. Geometric splash back adds interest. The tiles are encaustic tiles handmade in Spain. The U-shape of this kitchen creates a "peninsula" which is used daily for preparing food but also doubles as a breakfast bar.
Photo: Frederik Rissom
19 054 foton på gult kök
9
