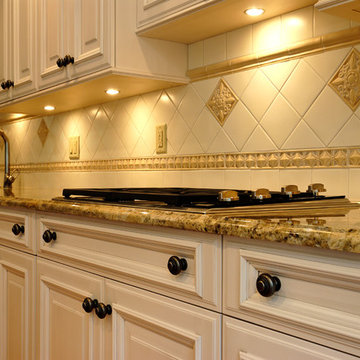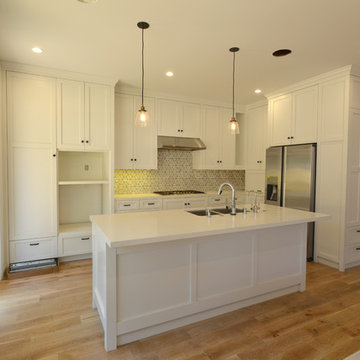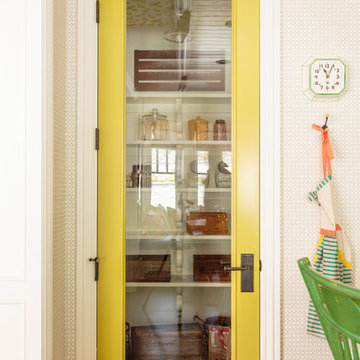19 069 foton på gult kök
Sortera efter:
Budget
Sortera efter:Populärt i dag
41 - 60 av 19 069 foton
Artikel 1 av 2

Inspiration för små, avskilda klassiska grått l-kök, med en nedsänkt diskho, gröna skåp, flerfärgad stänkskydd, grått golv och luckor med profilerade fronter

The natural wood floors beautifully accent the design of this gorgeous gourmet kitchen, complete with vaulted ceilings, brass lighting and a dark wood island.
Photo Credit: Shane Organ Photography

Idéer för att renovera ett litet funkis vit vitt kök, med en rustik diskho, blå skåp, vitt stänkskydd, rostfria vitvaror, mörkt trägolv, brunt golv, släta luckor, bänkskiva i kvartsit och stänkskydd i tunnelbanekakel

Free ebook, Creating the Ideal Kitchen. DOWNLOAD NOW
Our clients came to us looking to do some updates to their new condo unit primarily in the kitchen and living room. The couple has a lifelong love of Arts and Crafts and Modernism, and are the co-founders of PrairieMod, an online retailer that offers timeless modern lifestyle through American made, handcrafted, and exclusively designed products. So, having such a design savvy client was super exciting for us, especially since the couple had many unique pieces of pottery and furniture to provide inspiration for the design.
The condo is a large, sunny top floor unit, with a large open feel. The existing kitchen was a peninsula which housed the sink, and they wanted to change that out to an island, relocating the new sink there as well. This can sometimes be tricky with all the plumbing for the building potentially running up through one stack. After consulting with our contractor team, it was determined that our plan would likely work and after confirmation at demo, we pushed on.
The new kitchen is a simple L-shaped space, featuring several storage devices for trash, trays dividers and roll out shelving. To keep the budget in check, we used semi-custom cabinetry, but added custom details including a shiplap hood with white oak detail that plays off the oak “X” endcaps at the island, as well as some of the couple’s existing white oak furniture. We also mixed metals with gold hardware and plumbing and matte black lighting that plays well with the unique black herringbone backsplash and metal barstools. New weathered oak flooring throughout the unit provides a nice soft backdrop for all the updates. We wanted to take the cabinets to the ceiling to obtain as much storage as possible, but an angled soffit on two of the walls provided a bit of a challenge. We asked our carpenter to field modify a few of the wall cabinets where necessary and now the space is truly custom.
Part of the project also included a new fireplace design including a custom mantle that houses a built-in sound bar and a Panasonic Frame TV, that doubles as hanging artwork when not in use. The TV is mounted flush to the wall, and there are different finishes for the frame available. The TV can display works of art or family photos while not in use. We repeated the black herringbone tile for the fireplace surround here and installed bookshelves on either side for storage and media components.
Designed by: Susan Klimala, CKD, CBD
Photography by: Michael Alan Kaskel
For more information on kitchen and bath design ideas go to: www.kitchenstudio-ge.com

Photos by Courtney Apple
Klassisk inredning av ett mellanstort grå grått l-kök, med en undermonterad diskho, skåp i shakerstil, vita skåp, marmorbänkskiva, grått stänkskydd, stänkskydd i keramik, rostfria vitvaror, klinkergolv i keramik, en köksö och grått golv
Klassisk inredning av ett mellanstort grå grått l-kök, med en undermonterad diskho, skåp i shakerstil, vita skåp, marmorbänkskiva, grått stänkskydd, stänkskydd i keramik, rostfria vitvaror, klinkergolv i keramik, en köksö och grått golv

Barry Westerman
Exempel på ett avskilt, litet klassiskt vit vitt parallellkök, med en dubbel diskho, luckor med infälld panel, vita skåp, bänkskiva i koppar, vitt stänkskydd, stänkskydd i keramik, rostfria vitvaror, vinylgolv och grått golv
Exempel på ett avskilt, litet klassiskt vit vitt parallellkök, med en dubbel diskho, luckor med infälld panel, vita skåp, bänkskiva i koppar, vitt stänkskydd, stänkskydd i keramik, rostfria vitvaror, vinylgolv och grått golv

Inspiration för ett funkis linjärt kök och matrum, med släta luckor, grå skåp, bänkskiva i rostfritt stål, grått stänkskydd, ljust trägolv, en köksö och brunt golv

Idéer för att renovera ett mellanstort eklektiskt kök, med släta luckor, gröna skåp, träbänkskiva, rostfria vitvaror, mörkt trägolv, en halv köksö och brunt golv

This kitchen is a bright and cheery place to gather with friends and family around the large island at its center. Opening up the kitchen to the family room, along with the large bay window in the dining area, allows plenty of natural light into the space. The cabinets are Wood-Mode 84 frameless, Grand Tour Raised door style, Vintage Lace (paint with glaze) on maple. The countertops are granite; the backsplash is ceramic tile.

Michael J. Lee
Exempel på ett mellanstort klassiskt parallellkök, med en undermonterad diskho, grå skåp, marmorbänkskiva, vitt stänkskydd, stänkskydd i glaskakel, rostfria vitvaror, mellanmörkt trägolv, en köksö och skåp i shakerstil
Exempel på ett mellanstort klassiskt parallellkök, med en undermonterad diskho, grå skåp, marmorbänkskiva, vitt stänkskydd, stänkskydd i glaskakel, rostfria vitvaror, mellanmörkt trägolv, en köksö och skåp i shakerstil

Designed by Rod Graham and Gilyn McKelligon. Photo by KuDa Photography
Inspiration för lantliga kök, med öppna hyllor, blå skåp, träbänkskiva, vitt stänkskydd, ljust trägolv, beiget golv och integrerade vitvaror
Inspiration för lantliga kök, med öppna hyllor, blå skåp, träbänkskiva, vitt stänkskydd, ljust trägolv, beiget golv och integrerade vitvaror

This whole house remodel integrated the kitchen with the dining room, entertainment center, living room and a walk in pantry. We remodeled a guest bathroom, and added a drop zone in the front hallway dining.

Photographed by Kyle Caldwell
Inspiration för stora moderna vitt kök, med vita skåp, bänkskiva i koppar, flerfärgad stänkskydd, stänkskydd i mosaik, rostfria vitvaror, ljust trägolv, en köksö, en undermonterad diskho, brunt golv och släta luckor
Inspiration för stora moderna vitt kök, med vita skåp, bänkskiva i koppar, flerfärgad stänkskydd, stänkskydd i mosaik, rostfria vitvaror, ljust trägolv, en köksö, en undermonterad diskho, brunt golv och släta luckor

Inspiration för ett stort funkis kök, med skåp i shakerstil, vita skåp, grått stänkskydd, rostfria vitvaror, ljust trägolv, en köksö, marmorbänkskiva, stänkskydd i mosaik och en undermonterad diskho

Art Deco inspired kitchen, with beautiful hand-made tile. Designed by Steve Price, built by Beautiful Remodel llc. Photography by Dino Tonn
Inspiration för avskilda klassiska u-kök, med en dubbel diskho, luckor med profilerade fronter, vita skåp, granitbänkskiva, gult stänkskydd, stänkskydd i keramik, svarta vitvaror och klinkergolv i keramik
Inspiration för avskilda klassiska u-kök, med en dubbel diskho, luckor med profilerade fronter, vita skåp, granitbänkskiva, gult stänkskydd, stänkskydd i keramik, svarta vitvaror och klinkergolv i keramik

Inspiration för klassiska kök med öppen planlösning, med en rustik diskho, skåp i shakerstil, vita skåp, vitt stänkskydd, mellanmörkt trägolv, marmorbänkskiva, en köksö och stänkskydd i marmor

Klassisk inredning av ett kök, med en dubbel diskho, skåp i shakerstil, vita skåp, bänkskiva i kvartsit, vitt stänkskydd, stänkskydd i keramik, rostfria vitvaror, ljust trägolv och en köksö

Following extensive refurbishment, the owners of this converted malthouse replaced their small and cramped 70s style kitchen with a leading edge yet artisan-built kitchen that truly is the heart of the home
The solid wood cabinets contrast beautifully with the sandstone floor and the large cooking hearth, with the island being the focus of this working kitchen.
To complement the kitchen, Hill Farm also created a handmade table complete with matching granite top. The perfect place for a brew!
Photo: Clive Doyle
19 069 foton på gult kök
3

