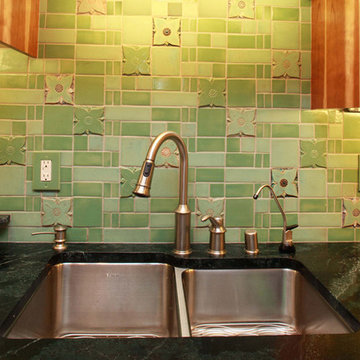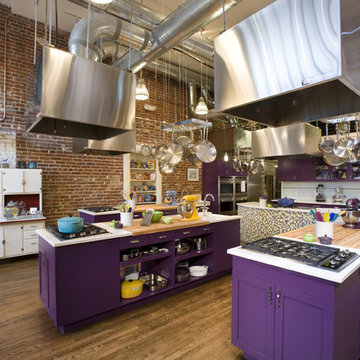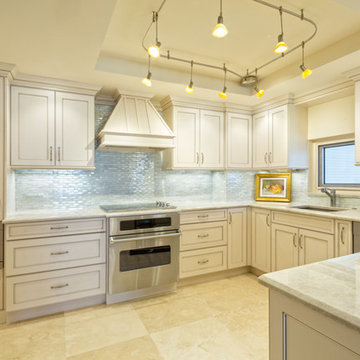19 075 foton på gult kök
Sortera efter:
Budget
Sortera efter:Populärt i dag
121 - 140 av 19 075 foton
Artikel 1 av 2
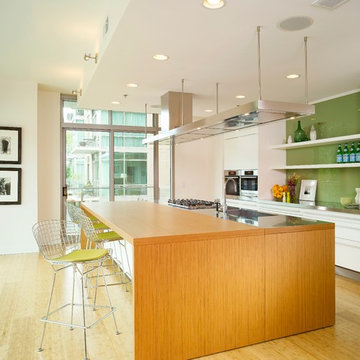
Photo credit: Real Images.
Idéer för att renovera ett funkis kök, med släta luckor, grönt stänkskydd, glaspanel som stänkskydd och vita skåp
Idéer för att renovera ett funkis kök, med släta luckor, grönt stänkskydd, glaspanel som stänkskydd och vita skåp

Photographer: Anice Hoachlander from Hoachlander Davis Photography, LLC Project Architect: Melanie Basini-Giordano, AIA
----
Life in this lakeside retreat revolves around the kitchen, a light and airy room open to the interior and outdoor living spaces and to views of the lake. It is a comfortable room for family meals, a functional space for avid cooks, and a gracious room for casual entertaining.
A wall of windows frames the views of the lake and creates a cozy corner for the breakfast table. The working area on the opposite end contains a large sink, generous countertop surface, a dual fuel range and an induction cook top. The paneled refrigerator and walk-in pantry are located in the hallway leading to the mudroom and the garage. Refrigerator drawers in the island provide additional food storage within easy reach. A second sink near the breakfast area serves as a prep sink and wet bar. The low walls behind both sinks allow a visual connection to the stair hall and living room. The island provides a generous serving area and a splash of color in the center of the room.
The detailing, inspired by farmhouse kitchens, creates a warm and welcoming room. The careful attention paid to the selection of the finishes, cabinets and light fixtures complements the character of the house.
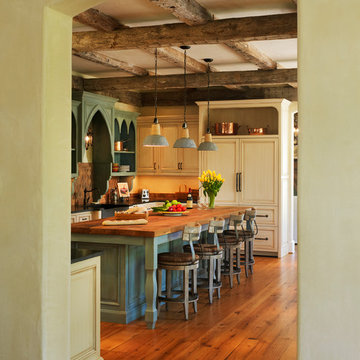
Photographer: Anice Hoachlander from Hoachlander Davis Photography, LLC Principal
Designer: Anthony "Ankie" Barnes, AIA, LEED AP
Medelhavsstil inredning av ett kök och matrum, med träbänkskiva, integrerade vitvaror, gröna skåp, en rustik diskho, luckor med infälld panel, mörkt trägolv och en köksö
Medelhavsstil inredning av ett kök och matrum, med träbänkskiva, integrerade vitvaror, gröna skåp, en rustik diskho, luckor med infälld panel, mörkt trägolv och en köksö
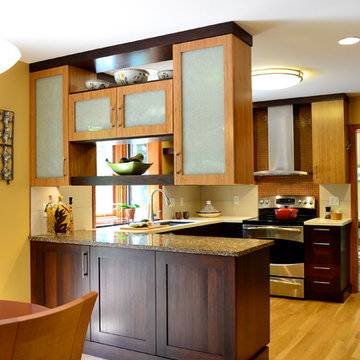
The functionality of this work space was something the homeowners did not want to change with their remodel. They wanted an updated, clean look with more storage, while keeping their work flow the same. Their designer, Dondi, worked closely with them to achieve the desired feel for the space. The desk and soffits were removed to add more storage. The cabinets above the peninsula, looking into the dining room, were replaced with a combination of decorative shelves and glass cabinets for display purposes.
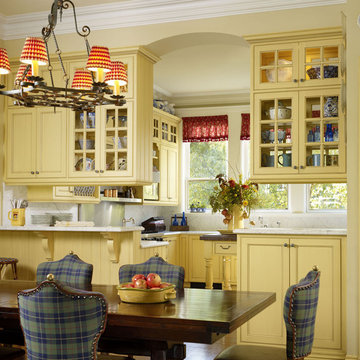
Photography: César Rubio
Bild på ett kök och matrum, med luckor med profilerade fronter, gula skåp, vitt stänkskydd, stänkskydd i sten, marmorbänkskiva och rostfria vitvaror
Bild på ett kök och matrum, med luckor med profilerade fronter, gula skåp, vitt stänkskydd, stänkskydd i sten, marmorbänkskiva och rostfria vitvaror

Exempel på ett avskilt, stort modernt u-kök, med skåp i mörkt trä, en undermonterad diskho, granitbänkskiva, grått stänkskydd, stänkskydd i tunnelbanekakel, rostfria vitvaror, mellanmörkt trägolv och skåp i shakerstil

Sherri Rosson
Foto på ett avskilt, mellanstort rustikt l-kök, med en dubbel diskho, luckor med infälld panel, skåp i ljust trä, granitbänkskiva, svart stänkskydd, stänkskydd i stenkakel, rostfria vitvaror, klinkergolv i keramik och en köksö
Foto på ett avskilt, mellanstort rustikt l-kök, med en dubbel diskho, luckor med infälld panel, skåp i ljust trä, granitbänkskiva, svart stänkskydd, stänkskydd i stenkakel, rostfria vitvaror, klinkergolv i keramik och en köksö

Covenant Kitchens & Baths teamed up with Superior Woodcraft to create a kitchen that provides utility, beauty and harmony. This project was so successful that it graces the cover of Dream Kitchens and Baths – Best of the Best-30 Timeless Looks, Spring 2011
Photo credit: Jim Fiora

Photo: Rachel Loewen © 2019 Houzz
Idéer för ett skandinaviskt vit kök med öppen planlösning, med svarta skåp, vitt stänkskydd, stänkskydd i tunnelbanekakel, ljust trägolv, en köksö och skåp i shakerstil
Idéer för ett skandinaviskt vit kök med öppen planlösning, med svarta skåp, vitt stänkskydd, stänkskydd i tunnelbanekakel, ljust trägolv, en köksö och skåp i shakerstil
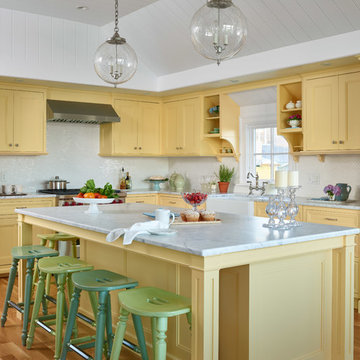
Exempel på ett maritimt vit vitt l-kök, med en rustik diskho, gula skåp, marmorbänkskiva, vitt stänkskydd, integrerade vitvaror, ljust trägolv, en köksö och luckor med infälld panel

This vibrant, Craftsman-style kitchen features an island with a built-in microwave, Quartz countertops, and a custom subway tile backsplash.
Inspiration för avskilda, stora amerikanska grått kök, med en rustik diskho, skåp i shakerstil, gula skåp, bänkskiva i kvarts, stänkskydd i tunnelbanekakel, rostfria vitvaror, en köksö, vitt stänkskydd och ljust trägolv
Inspiration för avskilda, stora amerikanska grått kök, med en rustik diskho, skåp i shakerstil, gula skåp, bänkskiva i kvarts, stänkskydd i tunnelbanekakel, rostfria vitvaror, en köksö, vitt stänkskydd och ljust trägolv

Exempel på ett litet modernt l-kök, med släta luckor, bruna skåp, marmorbänkskiva, marmorgolv, flera köksöar och vitt golv

Refurbishment of a Grade II* Listed Country house with outbuildings in the Cotswolds. The property dates from the 17th Century and was extended in the 1920s by the noted Cotswold Architect Detmar Blow. The works involved significant repairs and restoration to the stone roof, detailing and metal windows, as well as general restoration throughout the interior of the property to bring it up to modern living standards. A new heating system was provided for the whole site, along with new bathrooms, playroom room and bespoke joinery. A new, large garden room extension was added to the rear of the property which provides an open-plan kitchen and dining space, opening out onto garden terraces.

Beautiful subdued elegance permeates this kitchen, with its hints of farmhouse style and gorgeous stones. The counter and large island are finished in a Brazilian granite called New Kashmir. The Farmhouse sink is a nice feature for the island. The beautiful backsplash above the stovetop is made with blue-gray hand painted Ceramic tiles, called Duquesa. The white Shaker cabinets, warm hardwood flooring and the large island all speak of the lowcountry, easy living and coastal charm. Love this kitchen!

Even though many homeowners know there are maintenance issues with marble, they can't resist its beauty. 5. White subway tile. It really doesn't matter what size, though the classic is 3x6. It can be glossy, crackle, beveled or square edged, handmade or machine made, or even in white marble. If you're looking for a twist on the classic, try a 2x6 or 2x8 or 2x4 — the proportions can really change the look of your kitchen, as can the grout color. 6.
An Inspiration for an elegant kitchen in San Diego with inset cabinets, white cabinets, quartz countertops, white backsplash, subway tile backsplash and stainless steel appliances. — Houzz
Sand Kasl Imaging
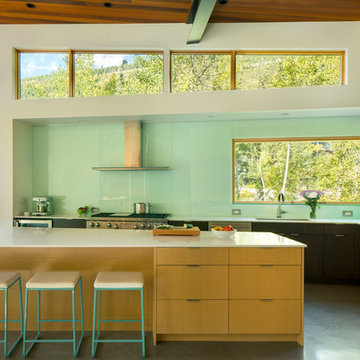
3900 sf (including garage) contemporary mountain home.
Idéer för att renovera ett mellanstort funkis kök, med en undermonterad diskho, släta luckor, rostfria vitvaror, betonggolv, en köksö, skåp i mörkt trä, blått stänkskydd och stänkskydd i sten
Idéer för att renovera ett mellanstort funkis kök, med en undermonterad diskho, släta luckor, rostfria vitvaror, betonggolv, en köksö, skåp i mörkt trä, blått stänkskydd och stänkskydd i sten

This cheerful Spring Lake New Jersey kitchen is featuring Jasmine Essex recessed beaded Wood-Mode Custom Cabinetry with white Caesarstone Engineered Quartz countertops surrounding the perimeter accompanied by a distressed walnut wood top for the island focal point.
19 075 foton på gult kök
7
