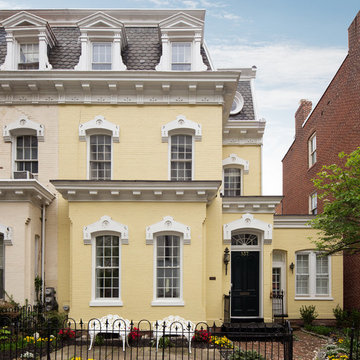115 foton på gult radhus
Sortera efter:
Budget
Sortera efter:Populärt i dag
1 - 20 av 115 foton
Artikel 1 av 3
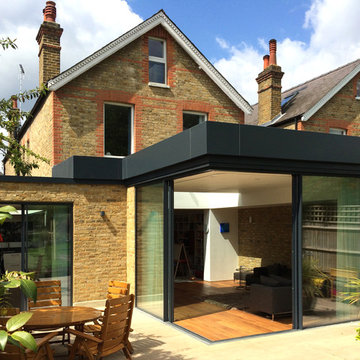
Side and rear kitchen / living / dining room extension in reclaimed London yellow stock brickwork with frameless glazed cantilevering corner, aluminium roof profile and level threshold to patio. 2PM Architects

West-facing garage townhomes with spectacular views of the Blue Ridge mountains. The brickwork and James Hardie Siding make this a low-maintenance home. Hardi Plank siding in color Heathered Moss JH50-20. Brick veneer is General Shale- Morning Smoke. Windows are Silverline by Andersen Double Hung Low E GBG Vinyl Windows.

Rear kitchen extension with crittal style windows
Inspiration för ett litet funkis gult radhus, med allt i ett plan och tegel
Inspiration för ett litet funkis gult radhus, med allt i ett plan och tegel
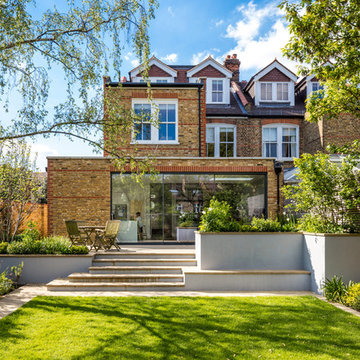
Photo Credit: Andrew Beasley
Modern inredning av ett stort gult radhus, med tre eller fler plan, tegel och platt tak
Modern inredning av ett stort gult radhus, med tre eller fler plan, tegel och platt tak
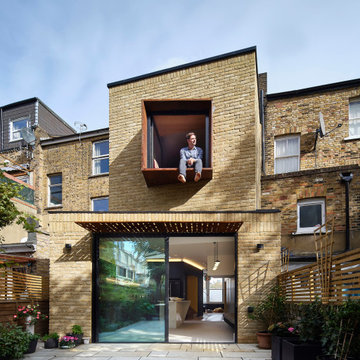
Double height house extension with cantilevered corten steel window seat to bedroom and perforated corten steel solar shading below
Foto på ett stort funkis gult radhus, med två våningar, metallfasad, platt tak och tak i metall
Foto på ett stort funkis gult radhus, med två våningar, metallfasad, platt tak och tak i metall

Gorgeously small rear extension to house artists den with pitched roof and bespoke hardwood industrial style window and french doors.
Internally finished with natural stone flooring, painted brick walls, industrial style wash basin, desk, shelves and sash windows to kitchen area.
Chris Snook
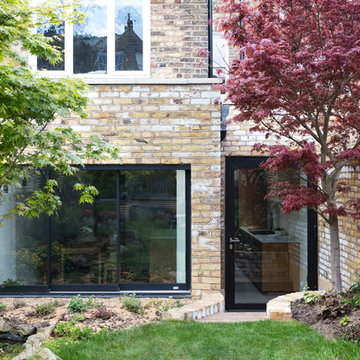
London yellow stock bricks blend the side and rear extensions in to the original house. The large picture window and door bring the garden right i to the new space.
Photo: Nathalie Priem
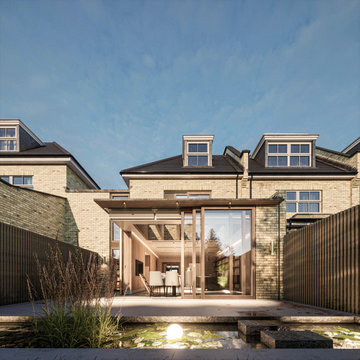
Exempel på ett mellanstort modernt gult radhus, med tre eller fler plan, tegel, platt tak och tak i metall
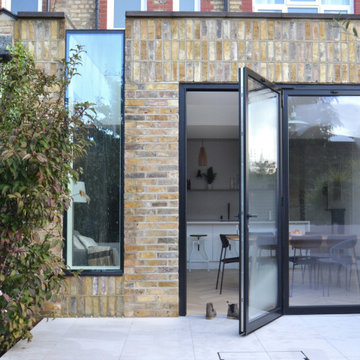
Modern inredning av ett mellanstort gult radhus, med allt i ett plan, tegel, platt tak och tak i mixade material
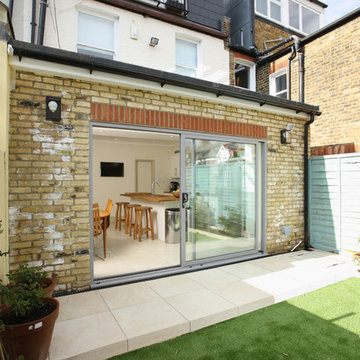
Foto på ett mellanstort vintage gult radhus, med allt i ett plan, tegel, platt tak och tak i mixade material
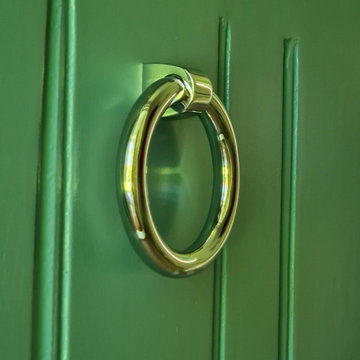
Full front door restoration, from door being stripped back to bare wood, to new epoxy resin installation as a train and approved contractor. Followed up with hand painted primers, stain blocker and 3 top coat in satin. All made by hand painted skill, sand and dust off between coats. New door fitting was fully installed.
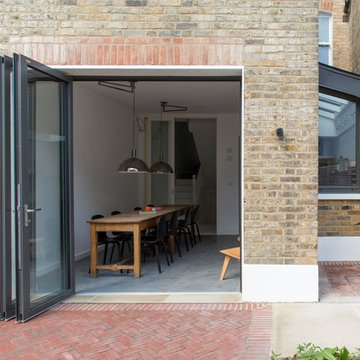
Small side extension made of anthracite zinc and reclaimed brickwork. All construction work Tatham and Gallagher Limited
Rear garden - red cedar fencing and dutch red bricks in herringbone pattern mixed with york stone work slabs
Garden designed by Stephen Grover
Photos by Adam Luszniak
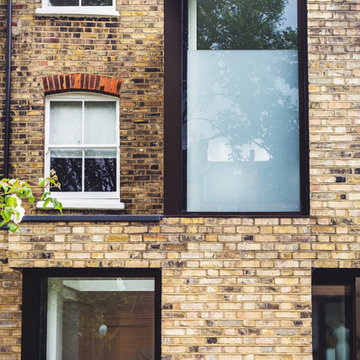
Idéer för att renovera ett mellanstort funkis gult radhus, med två våningar och tegel
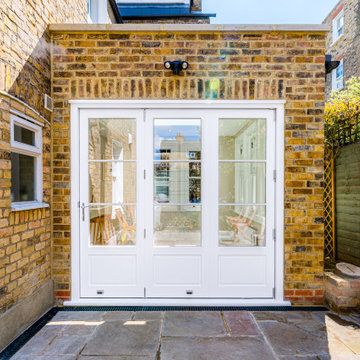
New side extension with french b-folding doors
Idéer för mellanstora gula radhus, med allt i ett plan, tegel och platt tak
Idéer för mellanstora gula radhus, med allt i ett plan, tegel och platt tak
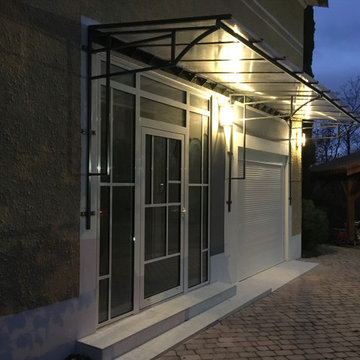
Création d'une menuiserie extérieure calepinée, en rappel à l'intérieur, avec une grande marquise, et la mise en forme d'un perron pour redonner sa magnificence à l'entrée.
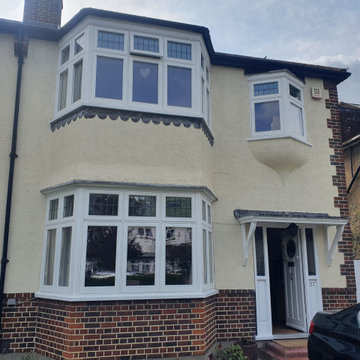
NIN Building Services has commissioned exterior window reparation in Wandsworth SW18. Windows were severely rotten at the bottom and needed epoxy repair with hardwood insertion. The window was fully repainted with 3 coats of paint.
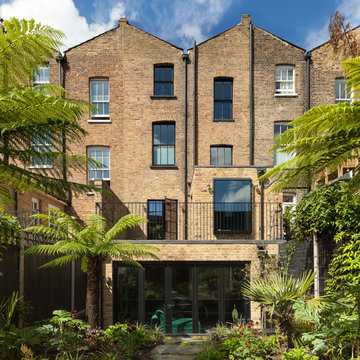
Peter Landers Photography
Idéer för stora funkis gula radhus, med tre eller fler plan, tegel, sadeltak och tak med takplattor
Idéer för stora funkis gula radhus, med tre eller fler plan, tegel, sadeltak och tak med takplattor
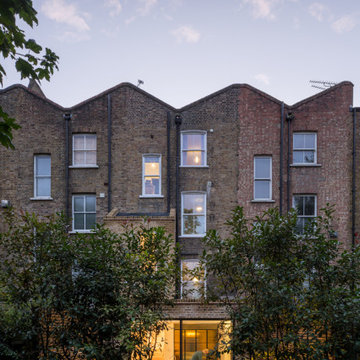
Evening view from the upper garden looking towards the rear extension and terrace.
Bild på ett mellanstort funkis gult radhus, med tre eller fler plan, tegel, platt tak och tak i mixade material
Bild på ett mellanstort funkis gult radhus, med tre eller fler plan, tegel, platt tak och tak i mixade material
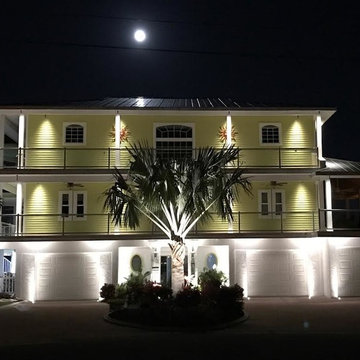
Exterior lighting Installation: Two story house, garage door lighting installed and lighting over balconies on all levels.
Idéer för ett mellanstort modernt gult hus, med tre eller fler plan, valmat tak och tak i metall
Idéer för ett mellanstort modernt gult hus, med tre eller fler plan, valmat tak och tak i metall
115 foton på gult radhus
1
