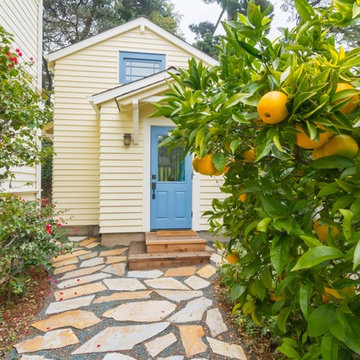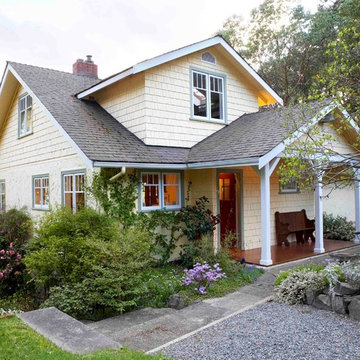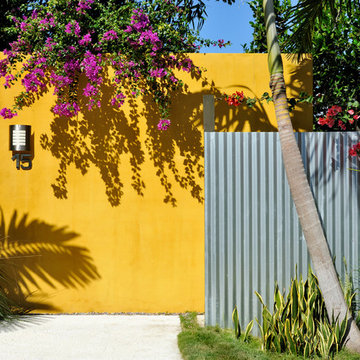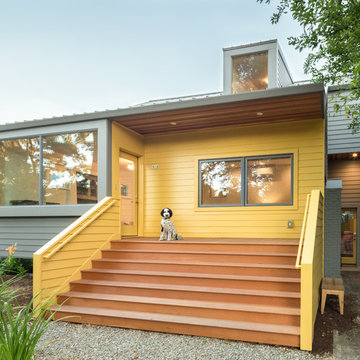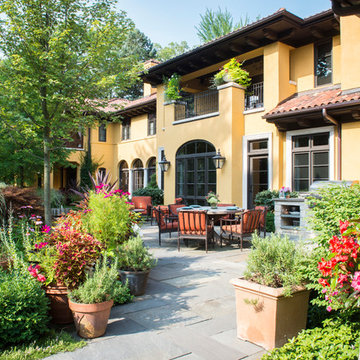10 135 foton på gult, rosa hus
Sortera efter:
Budget
Sortera efter:Populärt i dag
1 - 20 av 10 135 foton
Artikel 1 av 3
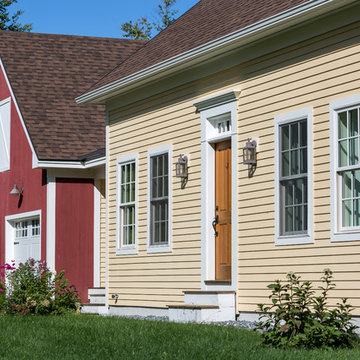
Idéer för mellanstora lantliga gula hus, med allt i ett plan, sadeltak och tak i shingel

Cesar Rubio
Idéer för mellanstora funkis rosa hus, med tre eller fler plan, stuckatur, platt tak och tak i metall
Idéer för mellanstora funkis rosa hus, med tre eller fler plan, stuckatur, platt tak och tak i metall
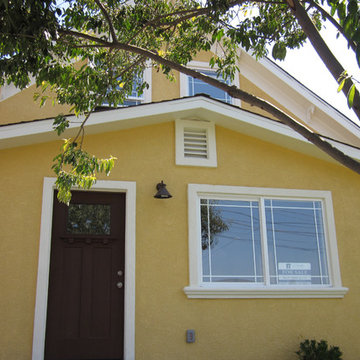
Bright and cheery, crisp and clean!
TANGERINEdesign
Exempel på ett mellanstort amerikanskt gult hus, med två våningar, stuckatur och sadeltak
Exempel på ett mellanstort amerikanskt gult hus, med två våningar, stuckatur och sadeltak
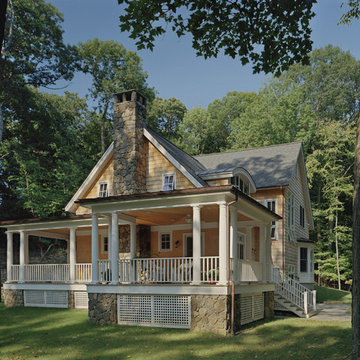
Idéer för stora shabby chic-inspirerade gula hus i flera nivåer, med halvvalmat sadeltak
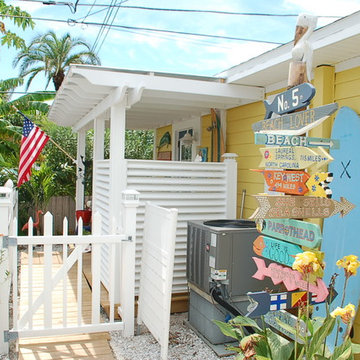
We don't need a road sign to tell us where to find a beautiful home. Just point me to the beach!
Inspiration för ett mellanstort maritimt gult hus, med två våningar
Inspiration för ett mellanstort maritimt gult hus, med två våningar

Nestled in the mountains at Lake Nantahala in western North Carolina, this secluded mountain retreat was designed for a couple and their two grown children.
The house is dramatically perched on an extreme grade drop-off with breathtaking mountain and lake views to the south. To maximize these views, the primary living quarters is located on the second floor; entry and guest suites are tucked on the ground floor. A grand entry stair welcomes you with an indigenous clad stone wall in homage to the natural rock face.
The hallmark of the design is the Great Room showcasing high cathedral ceilings and exposed reclaimed wood trusses. Grand views to the south are maximized through the use of oversized picture windows. Views to the north feature an outdoor terrace with fire pit, which gently embraced the rock face of the mountainside.
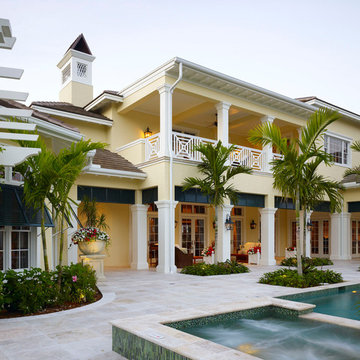
An award-winning, one-of-a-kind Custom Home built by London Bay Homes in Grey Oaks located in Naples, Florida. London’s Bay talented team of architects and designers have assisted their clients in creating homes perfectly suited to their personalities and lifestyles. They’ve incorporated styles and features from around the world and their experience extends to a design process that is well-structured, easy to navigate, timely and responsive to the client’s budget parameters.
Image ©Advanced Photography Specialists
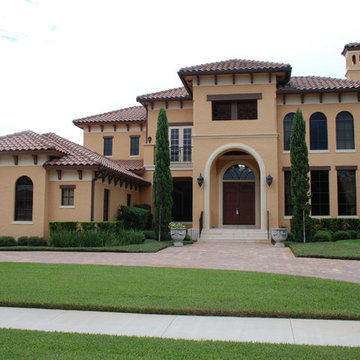
Photo: Greg Hyatt
Exempel på ett mycket stort medelhavsstil gult hus, med två våningar, stuckatur och sadeltak
Exempel på ett mycket stort medelhavsstil gult hus, med två våningar, stuckatur och sadeltak
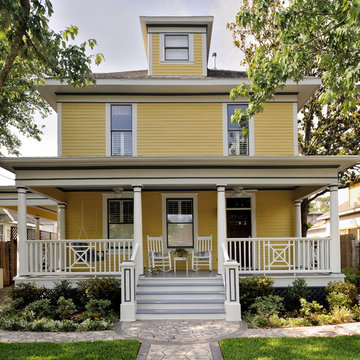
Email me at carla@carlaaston.com to receive access to the list of paint colors for this project. Title your email "Heights Project Paint Colors" Miro Dvorscak, photographer

A truly Modern Farmhouse - flows seamlessly from a bright, fresh indoors to outdoor covered porches, patios and garden setting. A blending of natural interior finish that includes natural wood flooring, interior walnut wood siding, walnut stair handrails, Italian calacatta marble, juxtaposed with modern elements of glass, tension- cable rails, concrete pavers, and metal roofing.
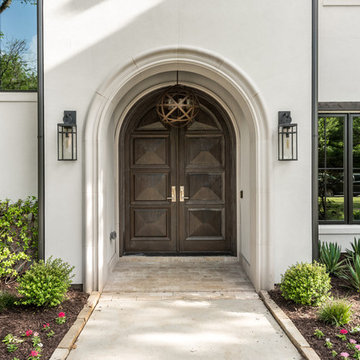
Spanish meets modern in this Dallas spec home. A unique carved paneled front door sets the tone for this well blended home. Mixing the two architectural styles kept this home current but filled with character and charm.
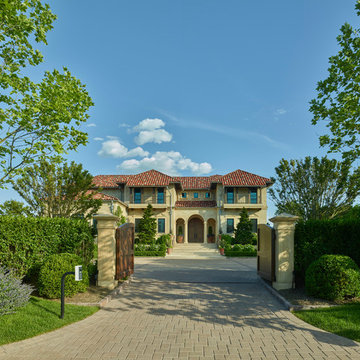
Medelhavsstil inredning av ett gult hus, med två våningar, stuckatur, valmat tak och tak med takplattor
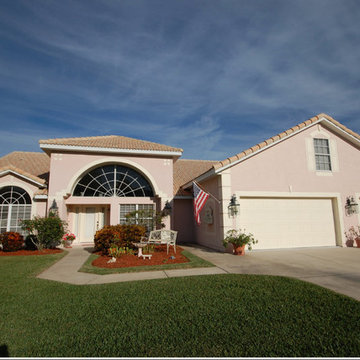
Exempel på ett mellanstort klassiskt rosa hus, med allt i ett plan, stuckatur, valmat tak och tak med takplattor
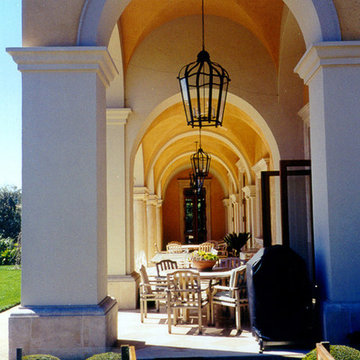
Bild på ett stort medelhavsstil gult hus, med två våningar, stuckatur och sadeltak
10 135 foton på gult, rosa hus
1

