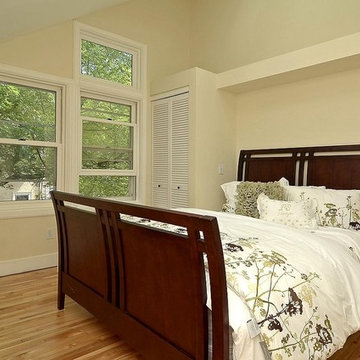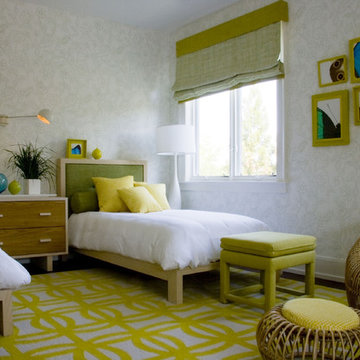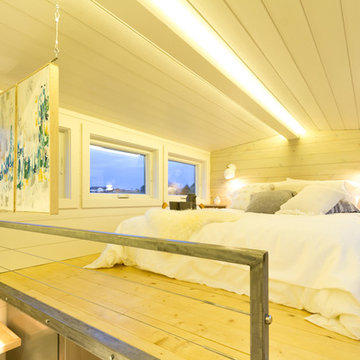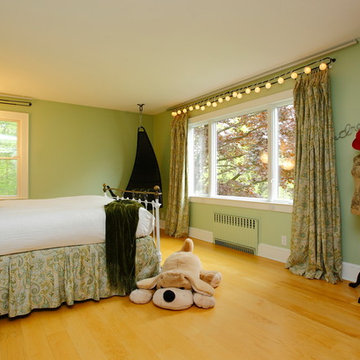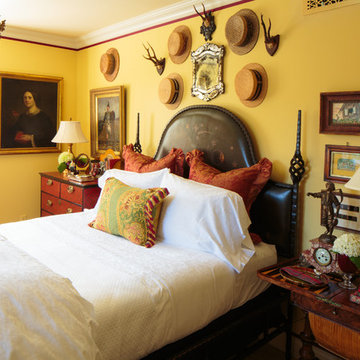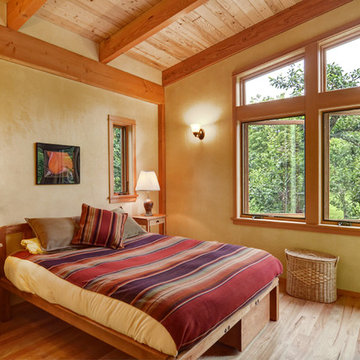9 748 foton på gult sovrum
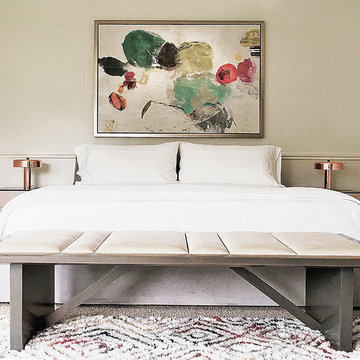
How we love this bedroom with blush nightstands supporting polished copper lamps. The natural wood bench with unexpected irregular channeling is the absolutely best thing to bring this space back to earth.
More images on our website: http://www.romero-obeji-interiordesign.com
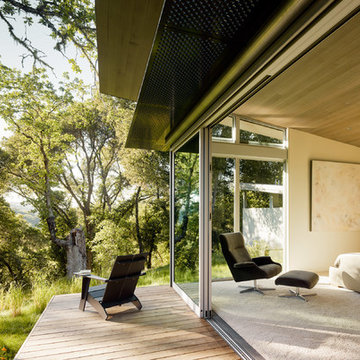
Joe Fletcher
Atop a ridge in the Santa Lucia mountains of Carmel, California, an oak tree stands elevated above the fog and wrapped at its base in this ranch retreat. The weekend home’s design grew around the 100-year-old Valley Oak to form a horseshoe-shaped house that gathers ridgeline views of Oak, Madrone, and Redwood groves at its exterior and nestles around the tree at its center. The home’s orientation offers both the shade of the oak canopy in the courtyard and the sun flowing into the great room at the house’s rear façades.
This modern take on a traditional ranch home offers contemporary materials and landscaping to a classic typology. From the main entry in the courtyard, one enters the home’s great room and immediately experiences the dramatic westward views across the 70 foot pool at the house’s rear. In this expansive public area, programmatic needs flow and connect - from the kitchen, whose windows face the courtyard, to the dining room, whose doors slide seamlessly into walls to create an outdoor dining pavilion. The primary circulation axes flank the internal courtyard, anchoring the house to its site and heightening the sense of scale by extending views outward at each of the corridor’s ends. Guest suites, complete with private kitchen and living room, and the garage are housed in auxiliary wings connected to the main house by covered walkways.
Building materials including pre-weathered corrugated steel cladding, buff limestone walls, and large aluminum apertures, and the interior palette of cedar-clad ceilings, oil-rubbed steel, and exposed concrete floors soften the modern aesthetics into a refined but rugged ranch home.
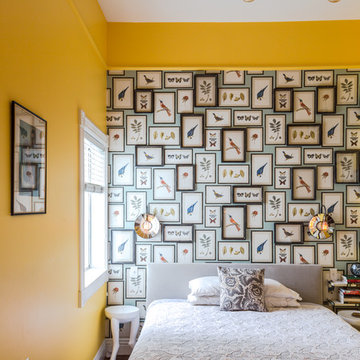
Master Bedroom
Sara Essex Bradley
Idéer för att renovera ett mellanstort eklektiskt huvudsovrum, med gula väggar och mellanmörkt trägolv
Idéer för att renovera ett mellanstort eklektiskt huvudsovrum, med gula väggar och mellanmörkt trägolv
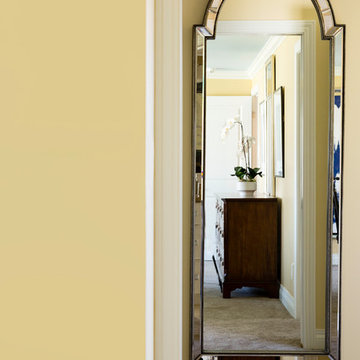
The Designers for Hope Showcase, which was held on May 14-17, 2015, is a fundraising event to help support the program and mission of House of Hope. Local designers were chosen to transform a riverfront home in De Pere, with the help of DeLeers Construction. The home was then opened up to the public for the unique opportunity to view a distinctively new environment.
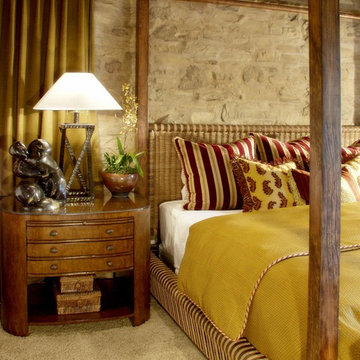
It was a mutual love of Italy, specifically the Tuscan countryside, that inspired renowned architect Mark Scheurer and his wife, Jane, to build their dream home in a simplistic, but elegant style reminiscent of a centuries old Italian farmhouse. Scheurer’s aim was to bring light, air, and an indoor/outdoor feeling into the home while preserving privacy throughout this rustic Southern California home, all of which was achieved a lot in part due to the implementation of Eldorado Stone.
The use of stone was a predominant element throughout the design. Scheurer used 2,800 square feet of a custom blend of Eldorado’s Veneto Fieldledge and Hillstone profiles, both of which were applied with an overgrout technique, creating a sense of ageless authenticity and textural beauty. Another 500 square feet was used in the interior to create a dramatic focal point of exposed stone in the living room and boast large, arching windows that open up the living room and filter in light. Upstairs, the master bedroom continues the home’s rustic Italian design with exposed stone walls that reach to the beamed ceiling above.
Although Scheurer is in a neighborhood that request for real products to be used in home construction, he had no problem obtaining approval to use Eldorado Stone, which speaks volumes about Eldorado’s beauty and believability. No one doubted the authenticity of the product. In fact, Scheurer believes that Eldorado is even better than natural stone in that the color palette is easily controlled as well as consistent.
Eldorado Stone Profile Featured: Veneto Fieldledge and Custom Hillstone with an overgrout technique
Architect: Scheurer Architects, Newport Beach, CA
Website: www.msa-arch.com
Builder: RS Construction Company, Corona del Mar, CA
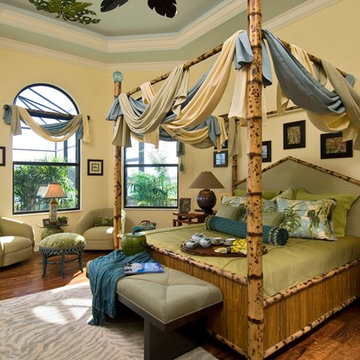
Custom tortoise shell bamboo bed in a room with eco friendly features
Bild på ett tropiskt sovrum, med gula väggar
Bild på ett tropiskt sovrum, med gula väggar
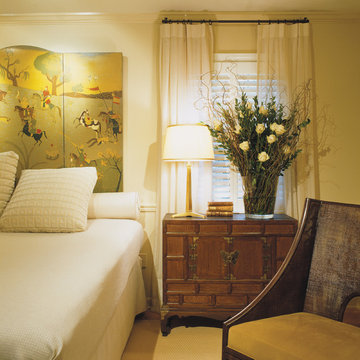
A screen with a Primitive painting became a headboard. The client's chest of drawers was used as a nightstand. A comfortable chair completes the grouping.
Ernesto Santalla offers professional services in Architecture, Interior Design, and Product Design. We invite you to visit our website to learn more about us and our work.
www.ernestosantalla.com
ernesto@ernestosantalla.com
Photography by Geoffrey Hodgdon
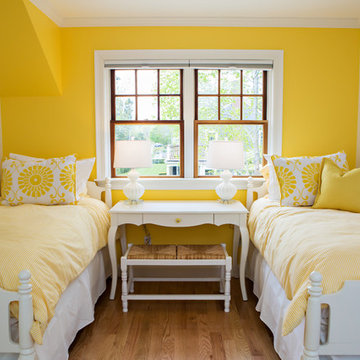
Tracy Sheehan
Klassisk inredning av ett mellanstort gästrum, med gula väggar, mellanmörkt trägolv och brunt golv
Klassisk inredning av ett mellanstort gästrum, med gula väggar, mellanmörkt trägolv och brunt golv
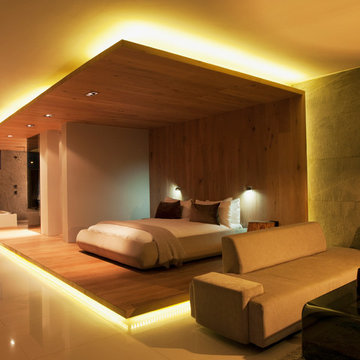
Bild på ett mycket stort funkis huvudsovrum, med beige väggar, marmorgolv och flerfärgat golv
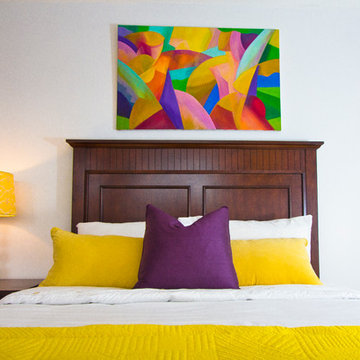
John Gross Photography
Exempel på ett stort modernt huvudsovrum, med vita väggar och mellanmörkt trägolv
Exempel på ett stort modernt huvudsovrum, med vita väggar och mellanmörkt trägolv
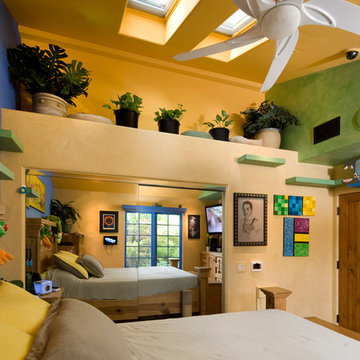
Bedroom lit by skylights features catwalks. © Holly Lepere
Inredning av ett eklektiskt gästrum, med beige väggar
Inredning av ett eklektiskt gästrum, med beige väggar
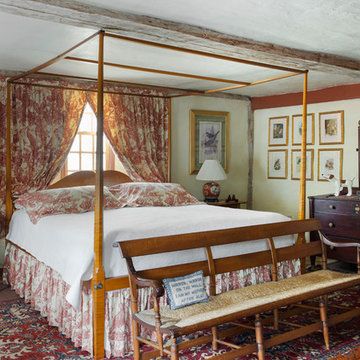
The historic restoration of this First Period Ipswich, Massachusetts home (c. 1686) was an eighteen-month project that combined exterior and interior architectural work to preserve and revitalize this beautiful home. Structurally, work included restoring the summer beam, straightening the timber frame, and adding a lean-to section. The living space was expanded with the addition of a spacious gourmet kitchen featuring countertops made of reclaimed barn wood. As is always the case with our historic renovations, we took special care to maintain the beauty and integrity of the historic elements while bringing in the comfort and convenience of modern amenities. We were even able to uncover and restore much of the original fabric of the house (the chimney, fireplaces, paneling, trim, doors, hinges, etc.), which had been hidden for years under a renovation dating back to 1746.
Winner, 2012 Mary P. Conley Award for historic home restoration and preservation
You can read more about this restoration in the Boston Globe article by Regina Cole, “A First Period home gets a second life.” http://www.bostonglobe.com/magazine/2013/10/26/couple-rebuild-their-century-home-ipswich/r2yXE5yiKWYcamoFGmKVyL/story.html
Photo Credit: Eric Roth
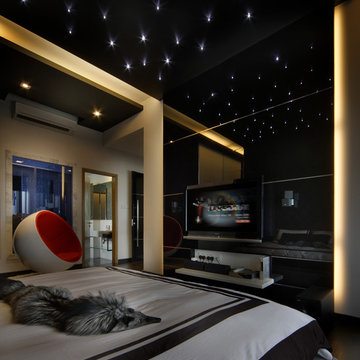
Chee Keong Photography
Modern inredning av ett sovrum, med svarta väggar
Modern inredning av ett sovrum, med svarta väggar
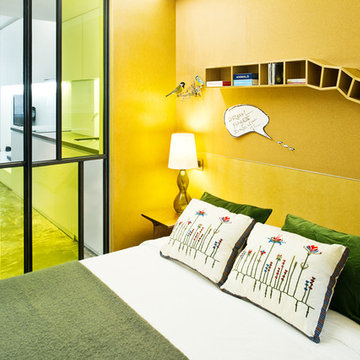
Enjoy the interior design of living room by looking through the shaded glass.
Elden Cheung and in-house @ Urban Design & Build Ltd.
Idéer för att renovera ett industriellt sovrum, med gula väggar
Idéer för att renovera ett industriellt sovrum, med gula väggar
9 748 foton på gult sovrum
5
