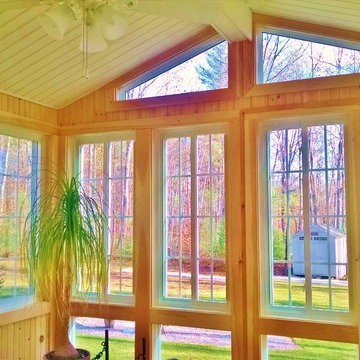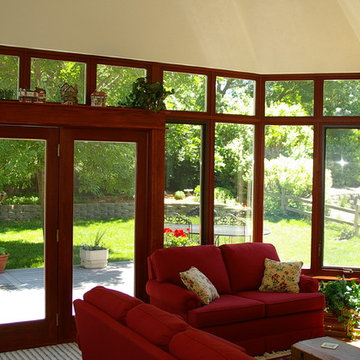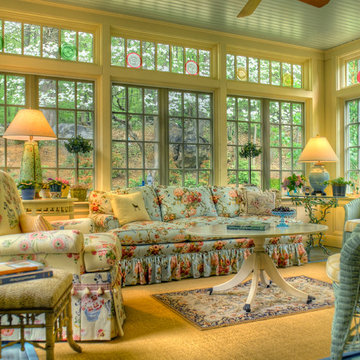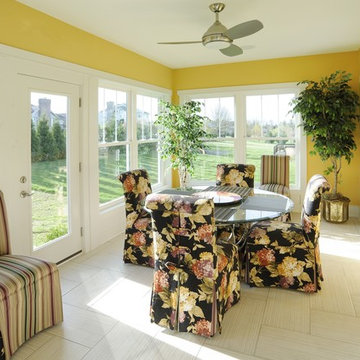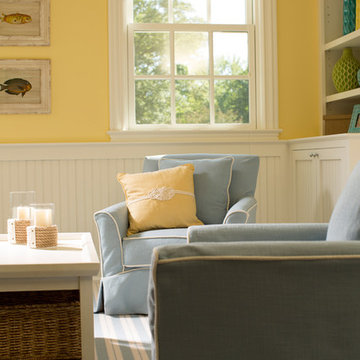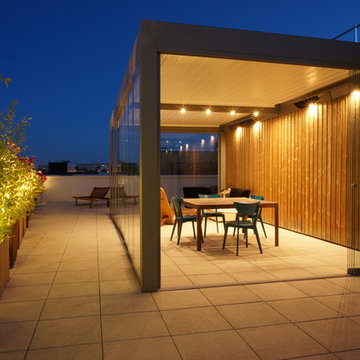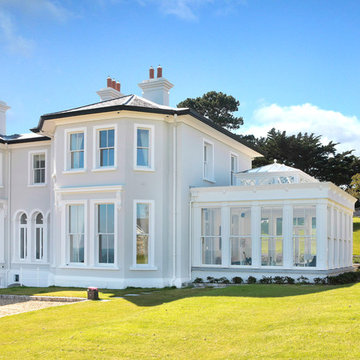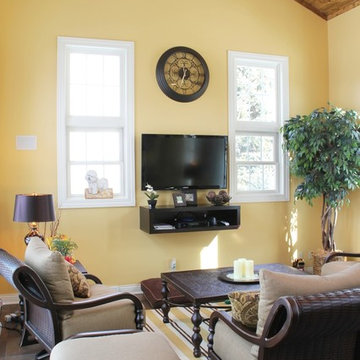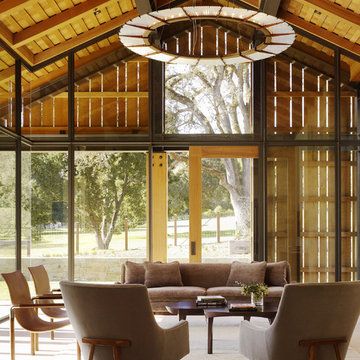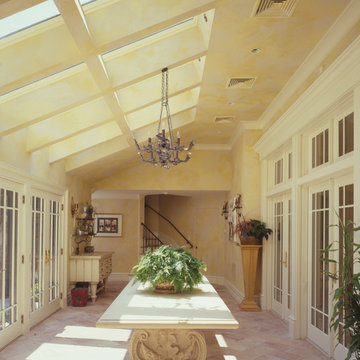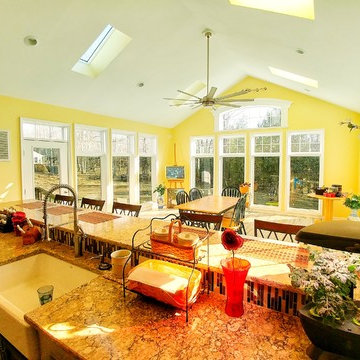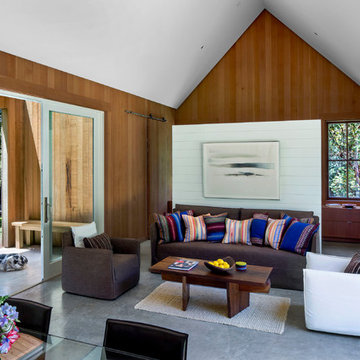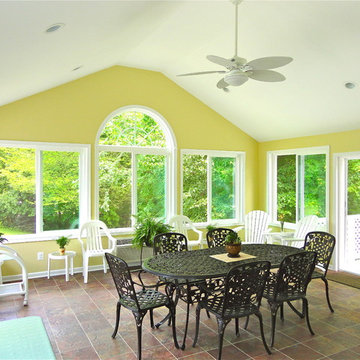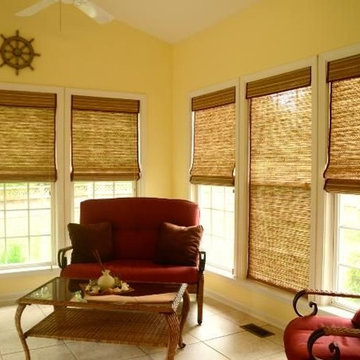380 foton på gult uterum
Sortera efter:
Budget
Sortera efter:Populärt i dag
61 - 80 av 380 foton
Artikel 1 av 2
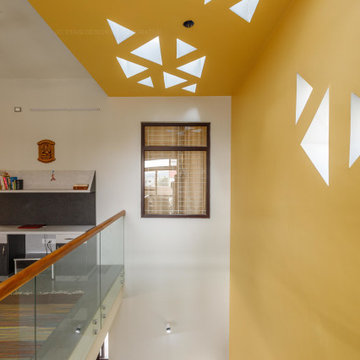
A skylight on the roof brings in ample sun into the house.
Asiatisk inredning av ett uterum
Asiatisk inredning av ett uterum
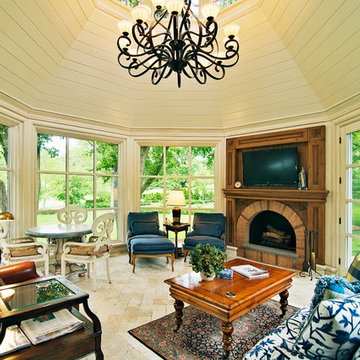
Inspiration för ett vintage uterum, med en spiselkrans i tegelsten och takfönster
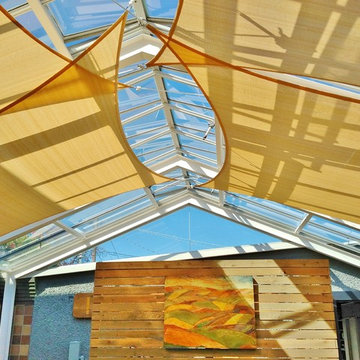
Modern inredning av ett stort uterum, med takfönster och ljust trägolv
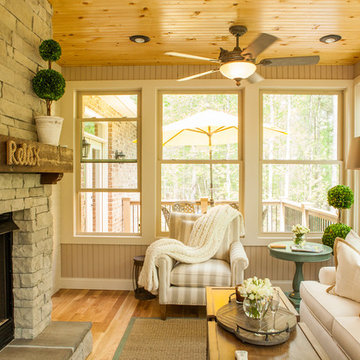
Jon Eckerd
Inredning av ett uterum, med ljust trägolv, en dubbelsidig öppen spis, en spiselkrans i sten och tak
Inredning av ett uterum, med ljust trägolv, en dubbelsidig öppen spis, en spiselkrans i sten och tak
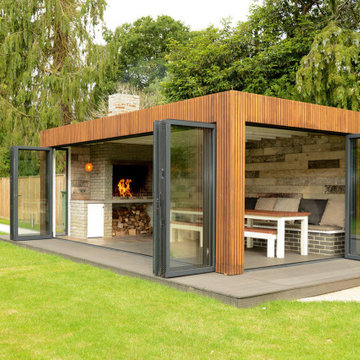
Inspiration för ett mellanstort orientaliskt uterum, med en spiselkrans i tegelsten och grått golv
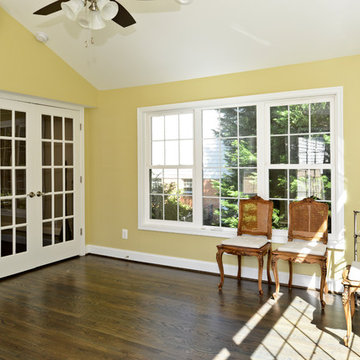
For this recently moved in military family, their old rambler home offered plenty of area for potential improvement. An entire new kitchen space was designed to create a greater feeling of family warmth.
It all started with gutting the old rundown kitchen. The kitchen space was cramped and disconnected from the rest of the main level. There was a large bearing wall separating the living room from the kitchen and the dining room.
A structure recessed beam was inserted into the attic space that enabled opening up of the entire main level. A large L-shaped island took over the wall placement giving a big work and storage space for the kitchen.
Installed wood flooring matched up with the remaining living space created a continuous seam-less main level.
By eliminating a side door and cutting through brick and block back wall, a large picture window was inserted to allow plenty of natural light into the kitchen.
Recessed and pendent lights also improved interior lighting.
By using offset cabinetry and a carefully selected granite slab to complement each other, a more soothing space was obtained to inspire cooking and entertaining. The fabulous new kitchen was completed with a new French door leading to the sun room.
This family is now very happy with the massive transformation, and are happy to join their new community.
380 foton på gult uterum
4
