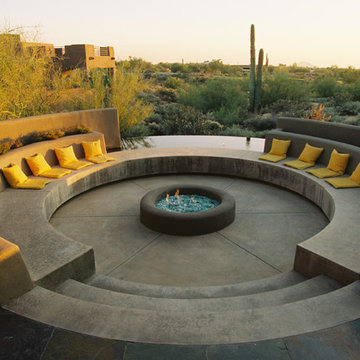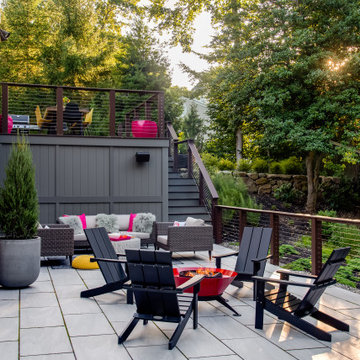Sortera efter:
Budget
Sortera efter:Populärt i dag
1 - 20 av 243 foton
Artikel 1 av 3

When Cummings Architects first met with the owners of this understated country farmhouse, the building’s layout and design was an incoherent jumble. The original bones of the building were almost unrecognizable. All of the original windows, doors, flooring, and trims – even the country kitchen – had been removed. Mathew and his team began a thorough design discovery process to find the design solution that would enable them to breathe life back into the old farmhouse in a way that acknowledged the building’s venerable history while also providing for a modern living by a growing family.
The redesign included the addition of a new eat-in kitchen, bedrooms, bathrooms, wrap around porch, and stone fireplaces. To begin the transforming restoration, the team designed a generous, twenty-four square foot kitchen addition with custom, farmers-style cabinetry and timber framing. The team walked the homeowners through each detail the cabinetry layout, materials, and finishes. Salvaged materials were used and authentic craftsmanship lent a sense of place and history to the fabric of the space.
The new master suite included a cathedral ceiling showcasing beautifully worn salvaged timbers. The team continued with the farm theme, using sliding barn doors to separate the custom-designed master bath and closet. The new second-floor hallway features a bold, red floor while new transoms in each bedroom let in plenty of light. A summer stair, detailed and crafted with authentic details, was added for additional access and charm.
Finally, a welcoming farmer’s porch wraps around the side entry, connecting to the rear yard via a gracefully engineered grade. This large outdoor space provides seating for large groups of people to visit and dine next to the beautiful outdoor landscape and the new exterior stone fireplace.
Though it had temporarily lost its identity, with the help of the team at Cummings Architects, this lovely farmhouse has regained not only its former charm but also a new life through beautifully integrated modern features designed for today’s family.
Photo by Eric Roth

Idéer för mellanstora eklektiska terrasser längs med huset, med en öppen spis och räcke i metall
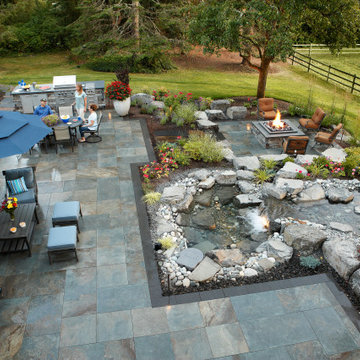
An aerial view of the project reveals details in the multiple types of plants, rock and elements. Bright spots of color from perennials accent the large water feature, fireplace and outdoor living spaces.
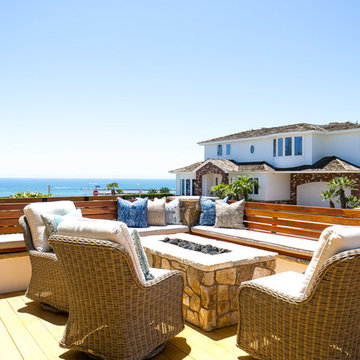
Interior Design: Blackband Design
Build: Patterson Custom Homes
Architecture: Andrade Architects
Photography: Ryan Garvin
Bild på en stor tropisk takterrass, med en öppen spis
Bild på en stor tropisk takterrass, med en öppen spis
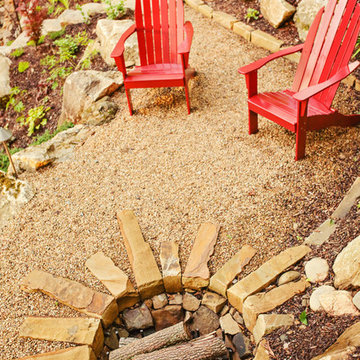
Inredning av en klassisk mellanstor trädgård i skuggan i slänt på sommaren, med en öppen spis och grus
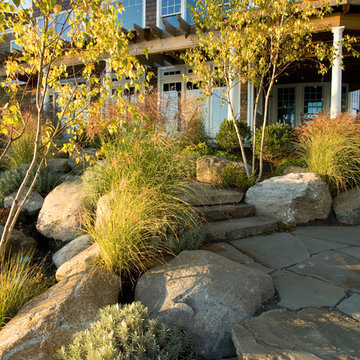
Lakeside outdoor living at its finest
Foto på en stor maritim trädgård i full sol längs med huset, med en öppen spis och naturstensplattor
Foto på en stor maritim trädgård i full sol längs med huset, med en öppen spis och naturstensplattor

The view terrace is the signature space of the house. First seen from the entry, the terrace steps down to wind-protected fire-bowl, surrounded by tall glass walls. Plantings in bowl make for a terrific area to relax.
House appearance described as California modern, California Coastal, or California Contemporary, San Francisco modern, Bay Area or South Bay residential design, with Sustainability and green design.

Brett Bulthuis
AZEK Vintage Collection® English Walnut deck.
Chicago, Illinois
Foto på en mellanstor funkis takterrass, med en öppen spis och markiser
Foto på en mellanstor funkis takterrass, med en öppen spis och markiser

This Small Chicago Garage rooftop is a typical size for the city, but the new digs on this garage are like no other. With custom Molded planters by CGD, Aog grill, FireMagic fridge and accessories, Imported Porcelain tiles, IPE plank decking, Custom Steel Pergola with the look of umbrellas suspended in mid air. and now this space and has been transformed from drab to FAB!
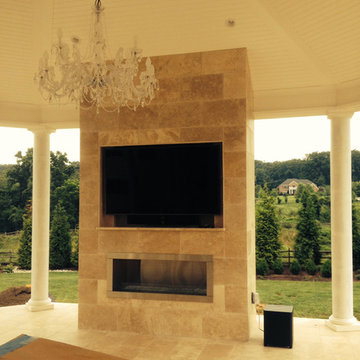
All custom wood work done by JW Contractors. Meticulous detail and trim work design and installation.
Foto på en mycket stor vintage veranda på baksidan av huset, med en öppen spis och kakelplattor
Foto på en mycket stor vintage veranda på baksidan av huset, med en öppen spis och kakelplattor
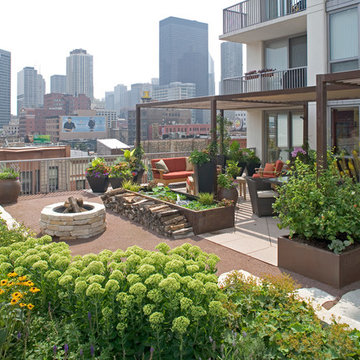
Photographer: Martin Konopacki
Inspiration för eklektiska takterrasser, med en öppen spis
Inspiration för eklektiska takterrasser, med en öppen spis
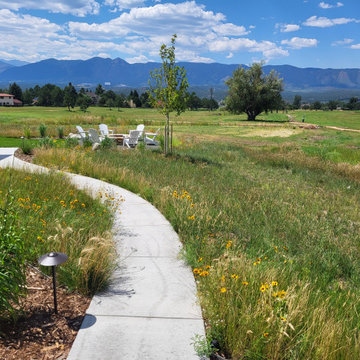
A blend of native grasses and wildflowers looks great and transitions into the surrounding open space. In addition to looking great, this area is low maintenance and water friendly.
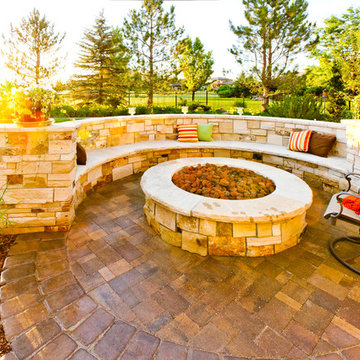
Lindgren Landscape
Idéer för en stor modern uteplats på baksidan av huset, med en öppen spis och marksten i betong
Idéer för en stor modern uteplats på baksidan av huset, med en öppen spis och marksten i betong
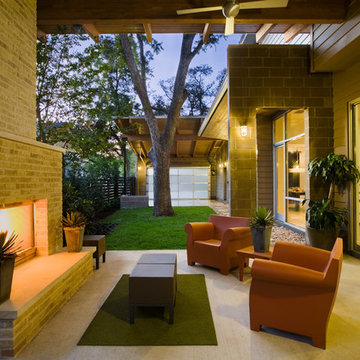
Published:
The Good Life, January 2009
Professional Builder, Annual Green Issue November 2010
Photo Credit: Coles Hairtston
Inspiration för mellanstora moderna uteplatser på baksidan av huset, med en öppen spis, marksten i betong och takförlängning
Inspiration för mellanstora moderna uteplatser på baksidan av huset, med en öppen spis, marksten i betong och takförlängning
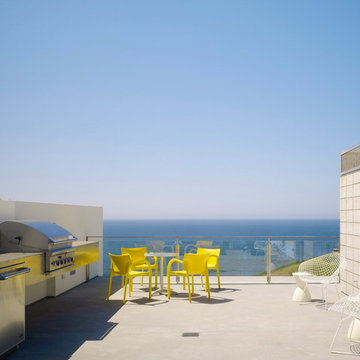
A full-sized roof deck has a built-in barbecue and fireplace and allows for various entertaining configurations to take advantage of the stunning sunset and white water views. (Photo: Matthew Millman)
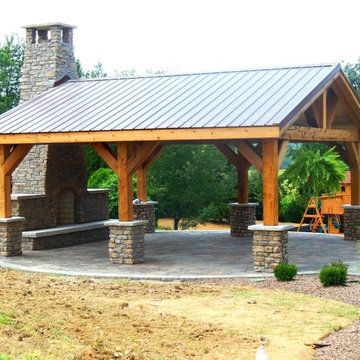
Exempel på en stor rustik uteplats på baksidan av huset, med en öppen spis, betongplatta och en pergola
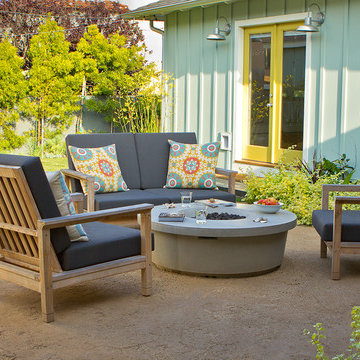
Succulents, grasses and low-water shrubs with vivid foliage give this coastal garden a rich, textured look with minimal maintenance. Exterior colors and furniture selection by Julie McMahon. Photos by Daniel Bosler
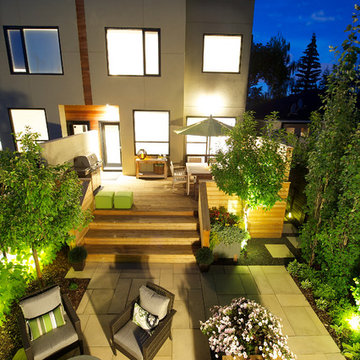
This garden is a perfect example of contemporary city design for a small space. Two custom built hardwood planters provide some height and depth to the narrow front yard. While the tile walkway is set on a stable concrete base ensuring safe passage in and out of the home in both summer and winter. The private back yard maximizes space by using a custom built hardwood table as both an architectural piece that defines the fire pit area, and an optional servery for larger dining parties.
Photo credit: Jamen Rhodes
243 foton på gult utomhusdesign, med en öppen spis
1






