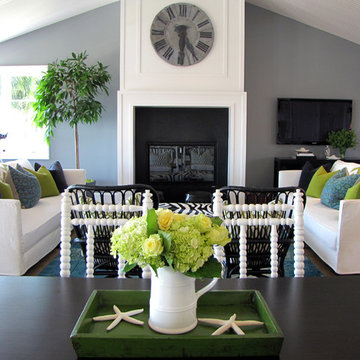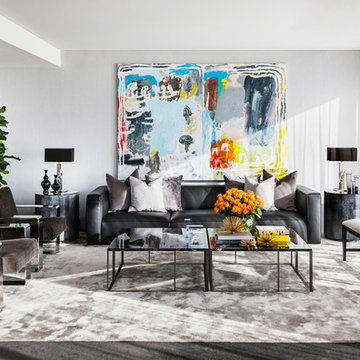169 foton på gult vardagsrum, med grå väggar
Sortera efter:
Budget
Sortera efter:Populärt i dag
1 - 20 av 169 foton

Martha O'Hara Interiors, Interior Selections & Furnishings | Charles Cudd De Novo, Architecture | Troy Thies Photography | Shannon Gale, Photo Styling
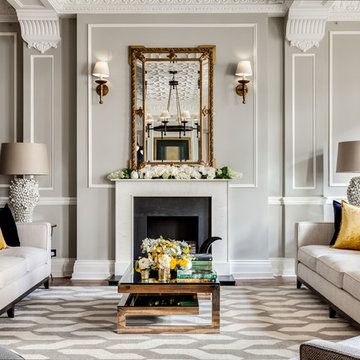
Inredning av ett klassiskt vardagsrum, med ett finrum, grå väggar och en standard öppen spis

Daniel Newcomb
Bild på ett mellanstort vintage allrum med öppen planlösning, med grå väggar, ett finrum, mörkt trägolv och brunt golv
Bild på ett mellanstort vintage allrum med öppen planlösning, med grå väggar, ett finrum, mörkt trägolv och brunt golv

Complete interior renovation of a 1980s split level house in the Virginia suburbs. Main level includes reading room, dining, kitchen, living and master bedroom suite. New front elevation at entry, new rear deck and complete re-cladding of the house. Interior: The prototypical layout of the split level home tends to separate the entrance, and any other associated space, from the rest of the living spaces one half level up. In this home the lower level "living" room off the entry was physically isolated from the dining, kitchen and family rooms above, and was only connected visually by a railing at dining room level. The owner desired a stronger integration of the lower and upper levels, in addition to an open flow between the major spaces on the upper level where they spend most of their time. ExteriorThe exterior entry of the house was a fragmented composition of disparate elements. The rear of the home was blocked off from views due to small windows, and had a difficult to use multi leveled deck. The owners requested an updated treatment of the entry, a more uniform exterior cladding, and an integration between the interior and exterior spaces. SOLUTIONS The overriding strategy was to create a spatial sequence allowing a seamless flow from the front of the house through the living spaces and to the exterior, in addition to unifying the upper and lower spaces. This was accomplished by creating a "reading room" at the entry level that responds to the front garden with a series of interior contours that are both steps as well as seating zones, while the orthogonal layout of the main level and deck reflects the pragmatic daily activities of cooking, eating and relaxing. The stairs between levels were moved so that the visitor could enter the new reading room, experiencing it as a place, before moving up to the main level. The upper level dining room floor was "pushed" out into the reading room space, thus creating a balcony over and into the space below. At the entry, the second floor landing was opened up to create a double height space, with enlarged windows. The rear wall of the house was opened up with continuous glass windows and doors to maximize the views and light. A new simplified single level deck replaced the old one.

Зона гостиной.
Дизайн проект: Семен Чечулин
Стиль: Наталья Орешкова
Inspiration för mellanstora industriella allrum med öppen planlösning, med ett bibliotek, grå väggar, vinylgolv, en inbyggd mediavägg och brunt golv
Inspiration för mellanstora industriella allrum med öppen planlösning, med ett bibliotek, grå väggar, vinylgolv, en inbyggd mediavägg och brunt golv

The experience was designed to begin as residents approach the development, we were asked to evoke the Art Deco history of local Paddington Station which starts with a contrast chevron patterned floor leading residents through the entrance. This architectural statement becomes a bold focal point, complementing the scale of the lobbies double height spaces. Brass metal work is layered throughout the space, adding touches of luxury, en-keeping with the development. This starts on entry, announcing ‘Paddington Exchange’ inset within the floor. Subtle and contemporary vertical polished plaster detailing also accentuates the double-height arrival points .
A series of black and bronze pendant lights sit in a crossed pattern to mirror the playful flooring. The central concierge desk has curves referencing Art Deco architecture, as well as elements of train and automobile design.
Completed at HLM Architects

Idéer för att renovera ett mellanstort funkis allrum med öppen planlösning, med grå väggar, mellanmörkt trägolv, en bred öppen spis, en spiselkrans i sten, en fristående TV och brunt golv
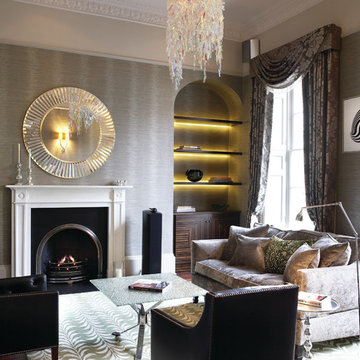
Idéer för ett modernt vardagsrum, med ett finrum, grå väggar och en standard öppen spis
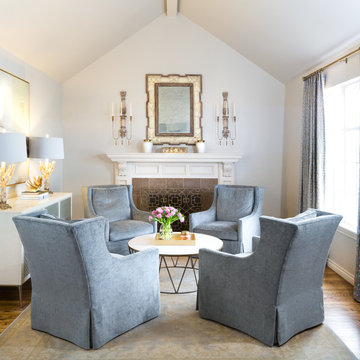
jenifer mcneil baker
Inspiration för klassiska vardagsrum, med ett finrum, grå väggar och en standard öppen spis
Inspiration för klassiska vardagsrum, med ett finrum, grå väggar och en standard öppen spis
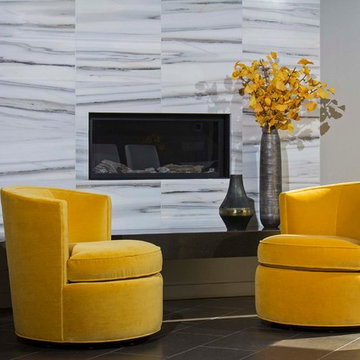
The yellow swivel chairs add a burst of freshness to the neutral color scheme
Foto på ett mellanstort funkis allrum med öppen planlösning, med grå väggar, klinkergolv i porslin, en spiselkrans i sten och en öppen hörnspis
Foto på ett mellanstort funkis allrum med öppen planlösning, med grå väggar, klinkergolv i porslin, en spiselkrans i sten och en öppen hörnspis
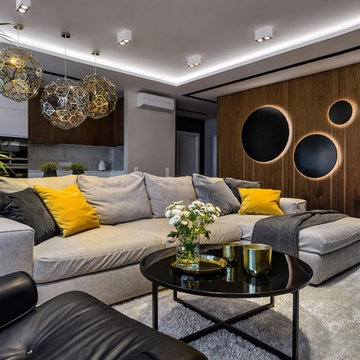
Idéer för ett modernt allrum med öppen planlösning, med ett finrum, grå väggar, mörkt trägolv och brunt golv

Foto på ett funkis allrum med öppen planlösning, med grå väggar, en väggmonterad TV och en bred öppen spis
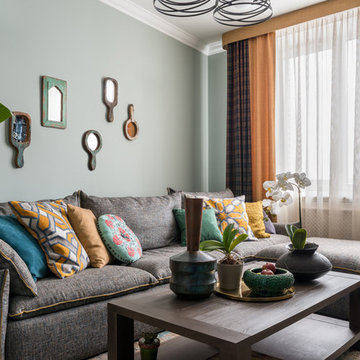
Фото: Мария Иринархова
Стиль: Даша Соболева
Inredning av ett eklektiskt mellanstort separat vardagsrum, med grå väggar
Inredning av ett eklektiskt mellanstort separat vardagsrum, med grå väggar

Inspiration för ett industriellt vardagsrum, med grå väggar, mörkt trägolv, en standard öppen spis och brunt golv
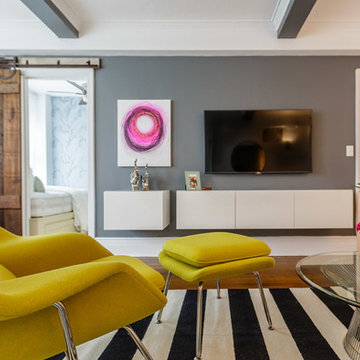
Bild på ett mellanstort funkis allrum med öppen planlösning, med ett finrum, grå väggar och en väggmonterad TV
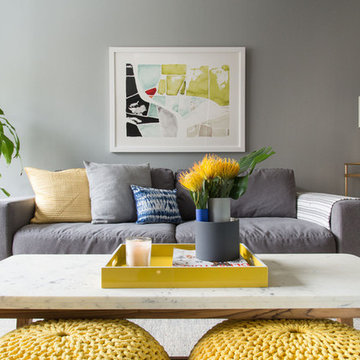
Claire Esparros
Idéer för mellanstora funkis allrum med öppen planlösning, med grå väggar, mellanmörkt trägolv och en väggmonterad TV
Idéer för mellanstora funkis allrum med öppen planlösning, med grå väggar, mellanmörkt trägolv och en väggmonterad TV
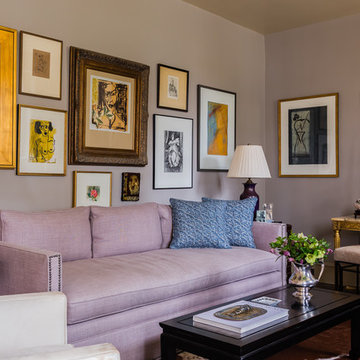
sofa, hide chair, hide bench and mirror by vanCollier
Catherine Nguyen Photography
Exempel på ett litet eklektiskt vardagsrum, med ett finrum och grå väggar
Exempel på ett litet eklektiskt vardagsrum, med ett finrum och grå väggar
169 foton på gult vardagsrum, med grå väggar
1

