156 foton på gult vardagsrum
Sortera efter:
Budget
Sortera efter:Populärt i dag
1 - 20 av 156 foton
Artikel 1 av 3

LED strips uplight the ceiling from the exposed I-beams, while direct lighting is provided from pendant mounted multiple headed adjustable accent lights.
Studio B Architects, Aspen, CO.
Photo by Raul Garcia
Key Words: Lighting, Modern Lighting, Lighting Designer, Lighting Design, Design, Lighting, ibeams, ibeam, indoor pool, living room lighting, beam lighting, modern pendant lighting, modern pendants, contemporary living room, modern living room, modern living room, contemporary living room, modern living room, modern living room, modern living room, modern living room, contemporary living room, contemporary living room

The living room features floor to ceiling windows with big views of the Cascades from Mt. Bachelor to Mt. Jefferson through the tops of tall pines and carved-out view corridors. The open feel is accentuated with steel I-beams supporting glulam beams, allowing the roof to float over clerestory windows on three sides.
The massive stone fireplace acts as an anchor for the floating glulam treads accessing the lower floor. A steel channel hearth, mantel, and handrail all tie in together at the bottom of the stairs with the family room fireplace. A spiral duct flue allows the fireplace to stop short of the tongue and groove ceiling creating a tension and adding to the lightness of the roof plane.
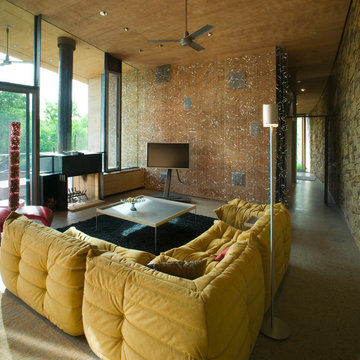
Timmerman Photography, Inc
Modern inredning av ett vardagsrum, med en dubbelsidig öppen spis och en fristående TV
Modern inredning av ett vardagsrum, med en dubbelsidig öppen spis och en fristående TV

Зона гостиной.
Дизайн проект: Семен Чечулин
Стиль: Наталья Орешкова
Inspiration för mellanstora industriella allrum med öppen planlösning, med ett bibliotek, grå väggar, vinylgolv, en inbyggd mediavägg och brunt golv
Inspiration för mellanstora industriella allrum med öppen planlösning, med ett bibliotek, grå väggar, vinylgolv, en inbyggd mediavägg och brunt golv

The experience was designed to begin as residents approach the development, we were asked to evoke the Art Deco history of local Paddington Station which starts with a contrast chevron patterned floor leading residents through the entrance. This architectural statement becomes a bold focal point, complementing the scale of the lobbies double height spaces. Brass metal work is layered throughout the space, adding touches of luxury, en-keeping with the development. This starts on entry, announcing ‘Paddington Exchange’ inset within the floor. Subtle and contemporary vertical polished plaster detailing also accentuates the double-height arrival points .
A series of black and bronze pendant lights sit in a crossed pattern to mirror the playful flooring. The central concierge desk has curves referencing Art Deco architecture, as well as elements of train and automobile design.
Completed at HLM Architects

Sun, sand, surf, and some homosexuality. Welcome to Ptown! Our home is inspired by summer breezes, local flair, and a passion for togetherness. We created layers using natural fibers, textual grasscloths, “knotty” artwork, and one-of-a-kind vintage finds. Brass metals, exposed ceiling planks, and unkempt linens provide beachside casualness.

Foto på ett stort funkis vardagsrum, med blå väggar, ljust trägolv och en dold TV

This living-dining room perfectly mixes the personalities of the two homeowners. The emerald green sofa and panelling give a traditional feel while the other homeowner loves the more modern elements such as the artwork, shelving and mounted TV making the layout work so they can watch TV from the dining table or the sofa with ease.

Idéer för att renovera ett stort industriellt allrum med öppen planlösning, med bruna väggar, en standard öppen spis, en spiselkrans i tegelsten och grått golv
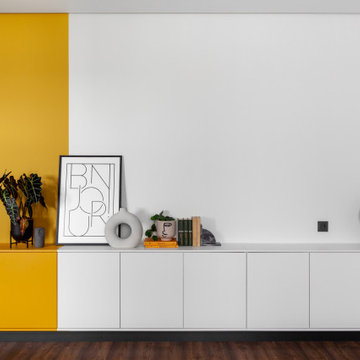
Inspiration för mellanstora moderna allrum med öppen planlösning, med gula väggar, mörkt trägolv och brunt golv

Современный дизайн интерьера гостиной, контрастные цвета, скандинавский стиль. Сочетание белого, черного и желтого. Желтые панели, серый диван.
Inspiration för små nordiska vardagsrum, med gula väggar, beiget golv och laminatgolv
Inspiration för små nordiska vardagsrum, med gula väggar, beiget golv och laminatgolv
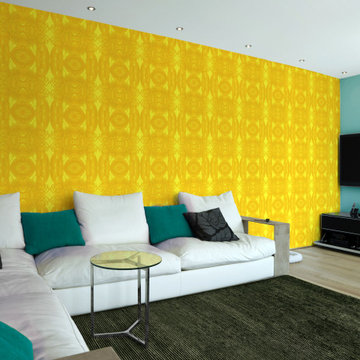
Inspiration för mellanstora moderna separata vardagsrum, med ett finrum, ljust trägolv, en väggmonterad TV och brunt golv

Foto på ett litet industriellt vardagsrum, med ett finrum, vita väggar och mörkt trägolv

Family Room and open concept Kitchen
Idéer för stora rustika allrum med öppen planlösning, med gröna väggar, mellanmörkt trägolv, en öppen vedspis och brunt golv
Idéer för stora rustika allrum med öppen planlösning, med gröna väggar, mellanmörkt trägolv, en öppen vedspis och brunt golv

Foto på ett stort vintage separat vardagsrum, med blå väggar, mörkt trägolv, en standard öppen spis, en väggmonterad TV och brunt golv
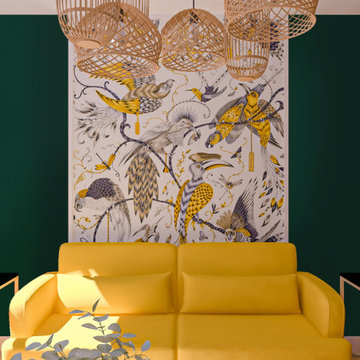
Faire rentrer le soleil dans nos intérieurs, tel est le désir de nombreuses personnes.
Dans ce projet, la nature reprend ses droits, tant dans les couleurs que dans les matériaux.
Nous avons réorganisé les espaces en cloisonnant de manière à toujours laisser entrer la lumière, ainsi, le jaune éclatant permet d'avoir sans cesse une pièce chaleureuse.

Photo: Robert Benson Photography
Inspiration för ett industriellt vardagsrum, med ett bibliotek, grå väggar, mellanmörkt trägolv, en väggmonterad TV och brunt golv
Inspiration för ett industriellt vardagsrum, med ett bibliotek, grå väggar, mellanmörkt trägolv, en väggmonterad TV och brunt golv
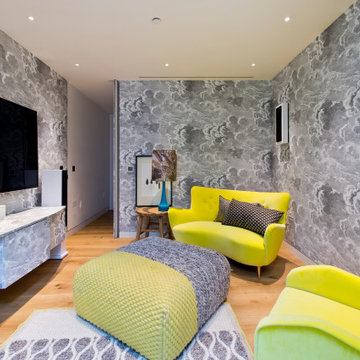
Idéer för att renovera ett mellanstort funkis separat vardagsrum, med grå väggar, ljust trägolv, en väggmonterad TV och beiget golv
156 foton på gult vardagsrum
1

