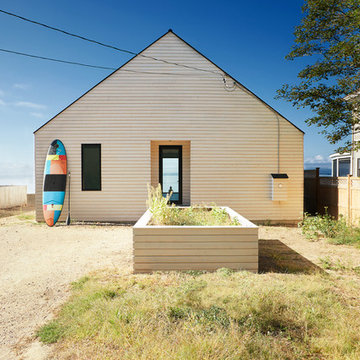280 foton på gult vitt hus
Sortera efter:
Budget
Sortera efter:Populärt i dag
1 - 20 av 280 foton

Photo by Andrew Giammarco.
Inredning av ett modernt stort vitt hus, med tre eller fler plan, pulpettak och tak i metall
Inredning av ett modernt stort vitt hus, med tre eller fler plan, pulpettak och tak i metall

Inredning av ett modernt stort vitt hus, med allt i ett plan, stuckatur, tak i metall och platt tak

Bild på ett tropiskt vitt hus, med allt i ett plan, valmat tak och tak i metall

Sumptuous spaces are created throughout the house with the use of dark, moody colors, elegant upholstery with bespoke trim details, unique wall coverings, and natural stone with lots of movement.
The mix of print, pattern, and artwork creates a modern twist on traditional design.
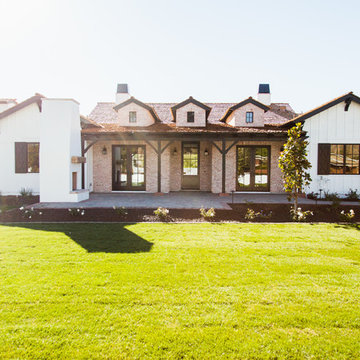
Ace and Whim Photography
Exempel på ett stort lantligt vitt hus, med allt i ett plan, blandad fasad och sadeltak
Exempel på ett stort lantligt vitt hus, med allt i ett plan, blandad fasad och sadeltak

Inredning av ett lantligt stort vitt hus, med två våningar, blandad fasad, sadeltak och tak i shingel
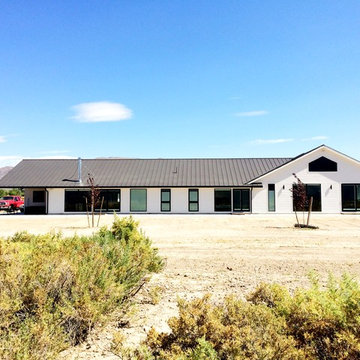
Idéer för att renovera ett stort lantligt vitt trähus, med allt i ett plan och valmat tak
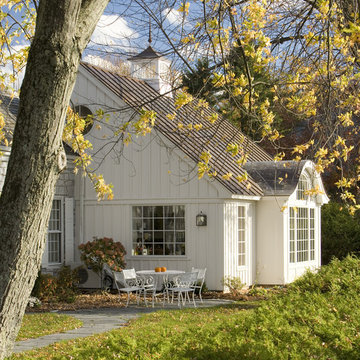
To view other design projects by TruexCullins Architecture + Interior Design visit www.truexcullins.com
Photographer: Jim Westphalen
Bild på ett rustikt vitt trähus
Bild på ett rustikt vitt trähus

Exterior of barn with shingle roof and porch.
Inspiration för ett mellanstort lantligt vitt hus, med två våningar, sadeltak och tak i shingel
Inspiration för ett mellanstort lantligt vitt hus, med två våningar, sadeltak och tak i shingel
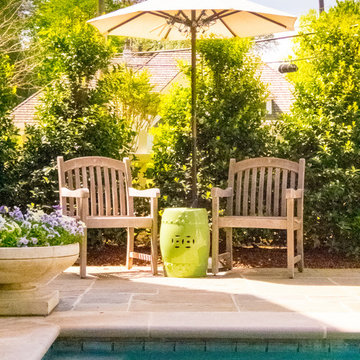
Idéer för att renovera ett mellanstort vintage vitt hus, med allt i ett plan, mansardtak och tak i shingel
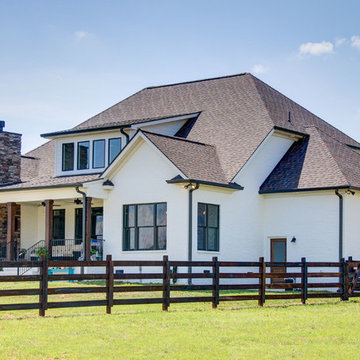
Amerikansk inredning av ett mellanstort vitt hus, med två våningar, tegel, valmat tak och tak i mixade material

Willet Photography
Idéer för ett mellanstort klassiskt vitt hus, med tre eller fler plan, tegel, sadeltak och tak i mixade material
Idéer för ett mellanstort klassiskt vitt hus, med tre eller fler plan, tegel, sadeltak och tak i mixade material

Inspiration for a contemporary barndominium
Inredning av ett modernt stort vitt hus, med allt i ett plan och tak i metall
Inredning av ett modernt stort vitt hus, med allt i ett plan och tak i metall

Inspiration för mycket stora klassiska vita hus, med två våningar, tegel, valmat tak och tak i shingel
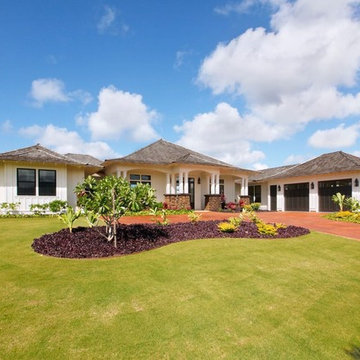
This white plantation style cottage is built on a hill overlooking an expansive ocean view. Designed in the traditional Hawaiian plantation style, which is seen in the entry details, lava rock columns, the double hung windows, the shake roofing and board and batten wall finish. Surrounded by lush tropical landscaping the home is the quintessential tropical oasis.

Our Austin studio decided to go bold with this project by ensuring that each space had a unique identity in the Mid-Century Modern style bathroom, butler's pantry, and mudroom. We covered the bathroom walls and flooring with stylish beige and yellow tile that was cleverly installed to look like two different patterns. The mint cabinet and pink vanity reflect the mid-century color palette. The stylish knobs and fittings add an extra splash of fun to the bathroom.
The butler's pantry is located right behind the kitchen and serves multiple functions like storage, a study area, and a bar. We went with a moody blue color for the cabinets and included a raw wood open shelf to give depth and warmth to the space. We went with some gorgeous artistic tiles that create a bold, intriguing look in the space.
In the mudroom, we used siding materials to create a shiplap effect to create warmth and texture – a homage to the classic Mid-Century Modern design. We used the same blue from the butler's pantry to create a cohesive effect. The large mint cabinets add a lighter touch to the space.
---
Project designed by the Atomic Ranch featured modern designers at Breathe Design Studio. From their Austin design studio, they serve an eclectic and accomplished nationwide clientele including in Palm Springs, LA, and the San Francisco Bay Area.
For more about Breathe Design Studio, see here: https://www.breathedesignstudio.com/
To learn more about this project, see here:
https://www.breathedesignstudio.com/atomic-ranch

Bild på ett stort lantligt vitt hus, med allt i ett plan, sadeltak och tak i shingel

As part of the Walnut Farm project, Northworks was commissioned to convert an existing 19th century barn into a fully-conditioned home. Working closely with the local contractor and a barn restoration consultant, Northworks conducted a thorough investigation of the existing structure. The resulting design is intended to preserve the character of the original barn while taking advantage of its spacious interior volumes and natural materials.
280 foton på gult vitt hus
1
