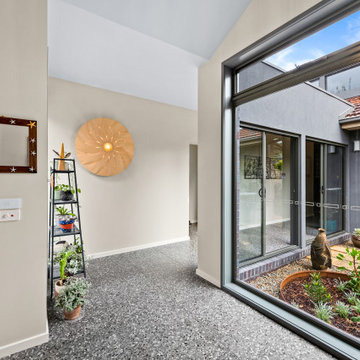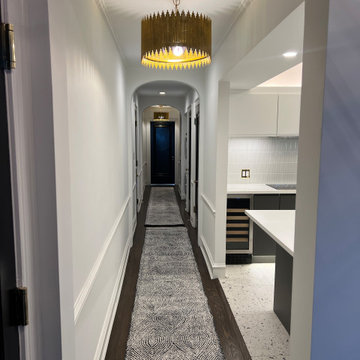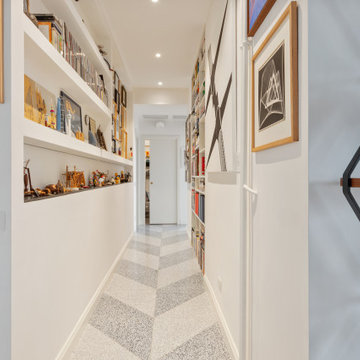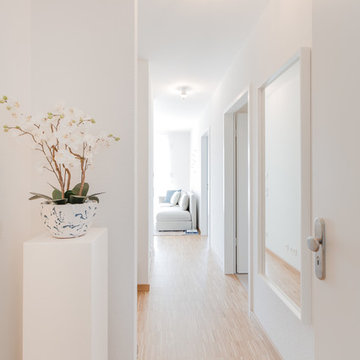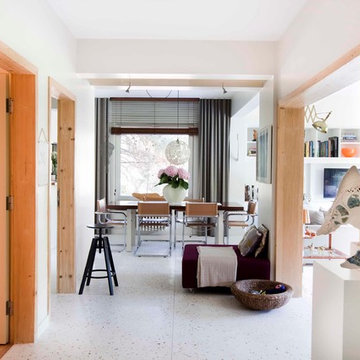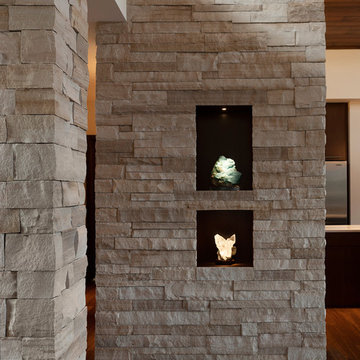509 foton på hall, med bambugolv och terrazzogolv
Sortera efter:
Budget
Sortera efter:Populärt i dag
1 - 20 av 509 foton
Artikel 1 av 3

A sensitive remodelling of a Victorian warehouse apartment in Clerkenwell. The design juxtaposes historic texture with contemporary interventions to create a rich and layered dwelling.
Our clients' brief was to reimagine the apartment as a warm, inviting home while retaining the industrial character of the building.
We responded by creating a series of contemporary interventions that are distinct from the existing building fabric. Each intervention contains a new domestic room: library, dressing room, bathroom, ensuite and pantry. These spaces are conceived as independent elements, lined with bespoke timber joinery and ceramic tiling to create a distinctive atmosphere and identity to each.

A wall of iroko cladding in the hall mirrors the iroko cladding used for the exterior of the building. It also serves the purpose of concealing the entrance to a guest cloakroom.
A matte finish, bespoke designed terrazzo style poured
resin floor continues from this area into the living spaces. With a background of pale agate grey, flecked with soft brown, black and chalky white it compliments the chestnut tones in the exterior iroko overhangs.

Inredning av en 50 tals mycket stor hall, med vita väggar, terrazzogolv och vitt golv

Seeking the collective dream of a multigenerational family, this universally designed home responds to the similarities and differences inherent between generations.
Sited on the Southeastern shore of Magician Lake, a sand-bottomed pristine lake in southwestern Michigan, this home responds to the owner’s program by creating levels and wings around a central gathering place where panoramic views are enhanced by the homes diagonal orientation engaging multiple views of the water.
James Yochum

Coat and shoe storage at entry
Inredning av en 50 tals hall, med vita väggar, terrazzogolv och vitt golv
Inredning av en 50 tals hall, med vita väggar, terrazzogolv och vitt golv
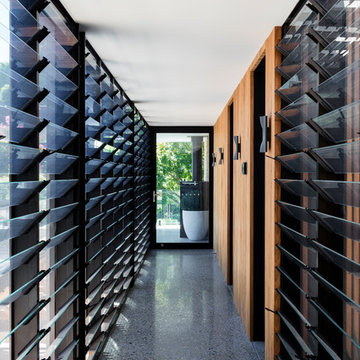
Photography: Tom Ferguson
Modern inredning av en hall, med terrazzogolv och grått golv
Modern inredning av en hall, med terrazzogolv och grått golv
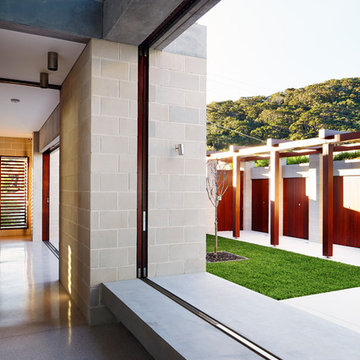
Porebski Architects,
Photo: Conor Quinn
Inspiration för en mellanstor funkis hall, med grå väggar, terrazzogolv och vitt golv
Inspiration för en mellanstor funkis hall, med grå väggar, terrazzogolv och vitt golv
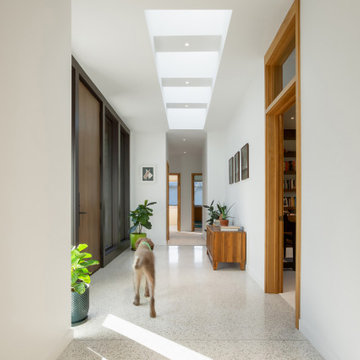
Modern Brick House, Indianapolis, Windcombe Neighborhood - Christopher Short, Derek Mills, Paul Reynolds, Architects, HAUS Architecture + WERK | Building Modern - Construction Managers - Architect Custom Builders

Auf nur neun Meter breitem Grundstück erstellte die Zimmerei SYNdikat AG (Reutlingen) nach Plänen des Architekten Claus Deeg (Korntal-Münchingen) einen reinen Holzbau. Das Gebäude bietet unglaubliche 210 Quadratmeter Nutzfläche!
Fotos: www.bernhardmuellerfoto.de

Riqualificazione degli spazi e progetto di un lampadario su disegno che attraversa tutto il corridoio. Accostamento dei colori
Bild på en stor hall, med flerfärgade väggar, terrazzogolv och flerfärgat golv
Bild på en stor hall, med flerfärgade väggar, terrazzogolv och flerfärgat golv
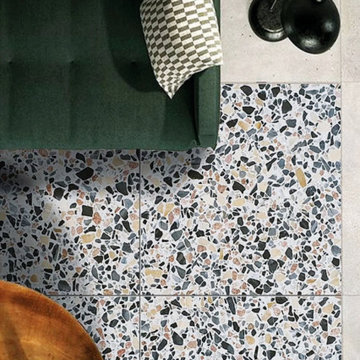
TERRAZZO DIRECT is a Manufacturer of high quality Terrazzo floor tile for beautiful indoor and outdoor Residential and Commercial Projects. Terrazzo tile applications such as Restaurant, cafe, bar and pub. Our terrazzo tile collection consists of the US best and finest terrazzo tiles. They are handmade Cement base and it last up to 70 years. large or Small format Terrazzo is not fragile like ceramic or porcelain tiles. It is durable and last for decades.
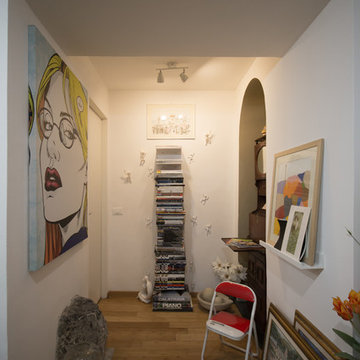
foto by Viola Cafuli
Idéer för att renovera en liten funkis hall, med vita väggar och bambugolv
Idéer för att renovera en liten funkis hall, med vita väggar och bambugolv
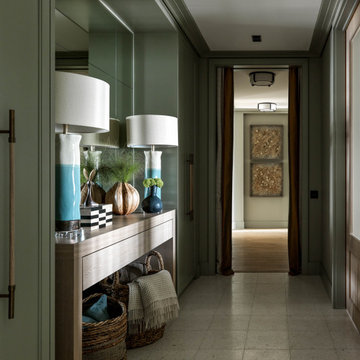
Modern inredning av en mellanstor hall, med gröna väggar, terrazzogolv och vitt golv
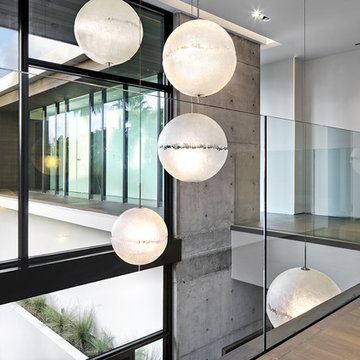
Photography © Claudio Manzoni
Exempel på en mycket stor modern hall, med vita väggar, bambugolv och beiget golv
Exempel på en mycket stor modern hall, med vita väggar, bambugolv och beiget golv
509 foton på hall, med bambugolv och terrazzogolv
1
