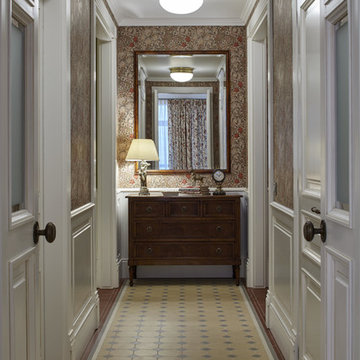969 foton på hall, med beige väggar och klinkergolv i keramik
Sortera efter:
Budget
Sortera efter:Populärt i dag
1 - 20 av 969 foton
Artikel 1 av 3
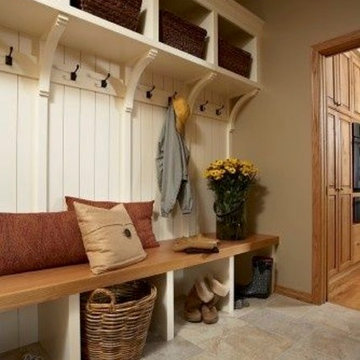
Inredning av en lantlig mellanstor hall, med beige väggar och klinkergolv i keramik

Masonite 3 equal panel modern door SH370 with barn door hanging hardware
Inredning av en modern mellanstor hall, med beige väggar, klinkergolv i keramik och brunt golv
Inredning av en modern mellanstor hall, med beige väggar, klinkergolv i keramik och brunt golv
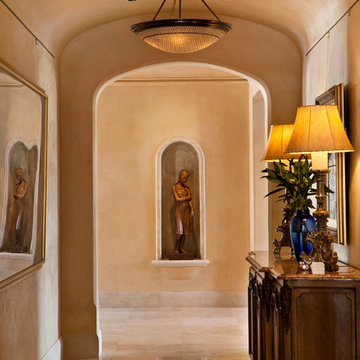
An imposing heritage oak and fountain frame a strong central axis leading from the motor court to the front door, through a grand stair hall into the public spaces of this Italianate home designed for entertaining, out to the gardens and finally terminating at the pool and semi-circular columned cabana. Gracious terraces and formal interiors characterize this stately home.
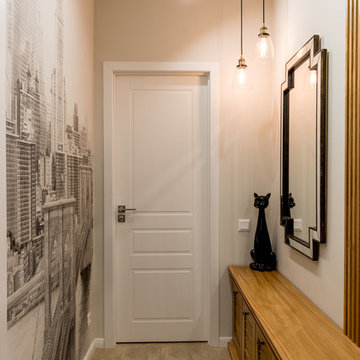
Фото: Василий Буланов
Idéer för en mellanstor klassisk hall, med beige väggar, klinkergolv i keramik och beiget golv
Idéer för en mellanstor klassisk hall, med beige väggar, klinkergolv i keramik och beiget golv
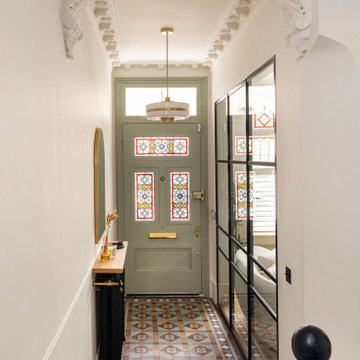
Here we cut out three panels of the entrance door to implement stained glass panes. They create a link with the original stained glass window details in the adjacent living room.

The extensive floor-ceiling built-in shelving and cupboards for shoes and accessories in this area maximises the amount of storage space on the right. On the left a utility area has been built in and hidden away with tall sliding doors, for when not in use. This relatively small area has been planned to allow to maximum storage, to suit the clients and keep things neat and tidy.
See more of this project at https://absoluteprojectmanagement.com/portfolio/kiran-islington/
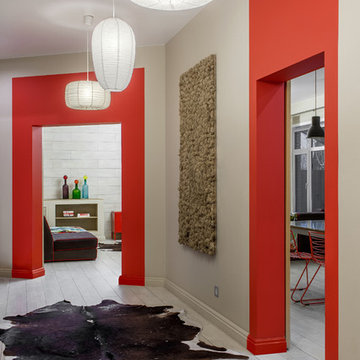
Роман Спиридонов
Foto på en mellanstor eklektisk hall, med beige väggar, klinkergolv i keramik och beiget golv
Foto på en mellanstor eklektisk hall, med beige väggar, klinkergolv i keramik och beiget golv

Photos by Jack Allan
Long hallway on entry. Wall was badly bashed up and patched with different paints, so added an angled half-painted section from the doorway to cover marks. Ceiling is 15+ feet high and would be difficult to paint all white! Mirror sconce secondhand.

Positioned at the base of Camelback Mountain this hacienda is muy caliente! Designed for dear friends from New York, this home was carefully extracted from the Mrs’ mind.
She had a clear vision for a modern hacienda. Mirroring the clients, this house is both bold and colorful. The central focus was hospitality, outdoor living, and soaking up the amazing views. Full of amazing destinations connected with a curving circulation gallery, this hacienda includes water features, game rooms, nooks, and crannies all adorned with texture and color.
This house has a bold identity and a warm embrace. It was a joy to design for these long-time friends, and we wish them many happy years at Hacienda Del Sueño.
Project Details // Hacienda del Sueño
Architecture: Drewett Works
Builder: La Casa Builders
Landscape + Pool: Bianchi Design
Interior Designer: Kimberly Alonzo
Photographer: Dino Tonn
Wine Room: Innovative Wine Cellar Design
Publications
“Modern Hacienda: East Meets West in a Fabulous Phoenix Home,” Phoenix Home & Garden, November 2009
Awards
ASID Awards: First place – Custom Residential over 6,000 square feet
2009 Phoenix Home and Garden Parade of Homes
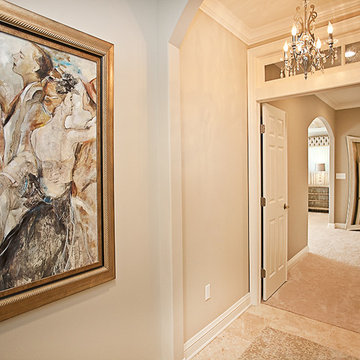
Idéer för att renovera en mellanstor vintage hall, med beige väggar, klinkergolv i keramik och beiget golv
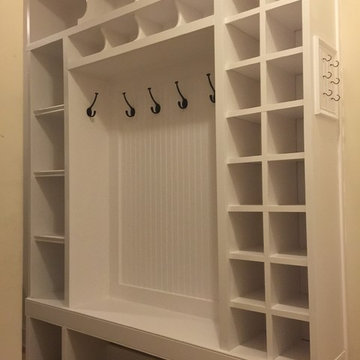
An 8' tall entry area mud room custom built-in we created for a Loudoun County Va client. Built a sturdy bench along bottom, and extra cubbies across the top, basket cubbies along the left, and kids shoe cubbies along the right side. Added a bead-board panel back, and created a matching wainscot-trim key holder on the left. Then painted everything in a clean white semi gloss latex paint.
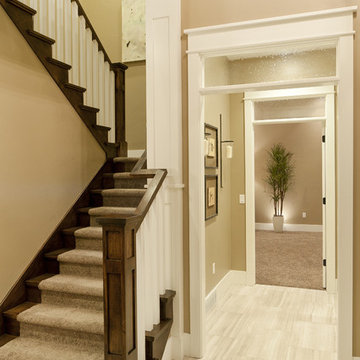
Candlelight Homes
Idéer för stora amerikanska hallar, med beige väggar och klinkergolv i keramik
Idéer för stora amerikanska hallar, med beige väggar och klinkergolv i keramik
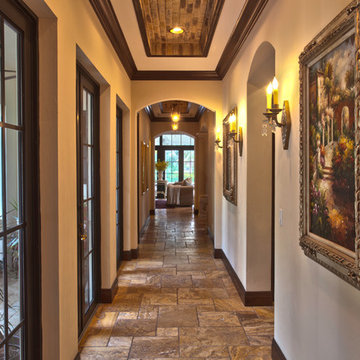
Yale Gurney Photography
Inspiration för stora moderna hallar, med beige väggar och klinkergolv i keramik
Inspiration för stora moderna hallar, med beige väggar och klinkergolv i keramik
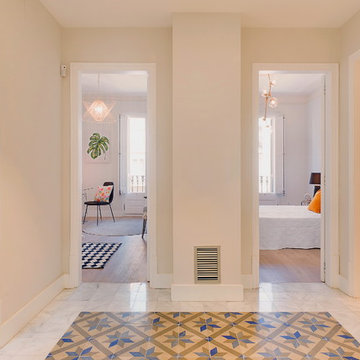
Distribuidor, nuevamente con un elegante mosaico de baldosas hidráulicas recuperadas en un suelo de mármol.
Modern inredning av en mellanstor hall, med beige väggar och klinkergolv i keramik
Modern inredning av en mellanstor hall, med beige väggar och klinkergolv i keramik
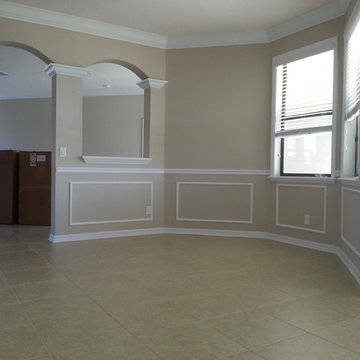
Exempel på en stor klassisk hall, med beige väggar, klinkergolv i keramik och beiget golv
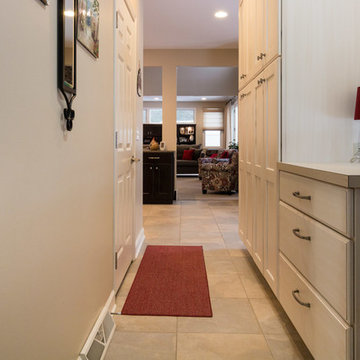
Inredning av en klassisk mellanstor hall, med beige väggar, klinkergolv i keramik och beiget golv

This modern lake house is located in the foothills of the Blue Ridge Mountains. The residence overlooks a mountain lake with expansive mountain views beyond. The design ties the home to its surroundings and enhances the ability to experience both home and nature together. The entry level serves as the primary living space and is situated into three groupings; the Great Room, the Guest Suite and the Master Suite. A glass connector links the Master Suite, providing privacy and the opportunity for terrace and garden areas.
Won a 2013 AIANC Design Award. Featured in the Austrian magazine, More Than Design. Featured in Carolina Home and Garden, Summer 2015.
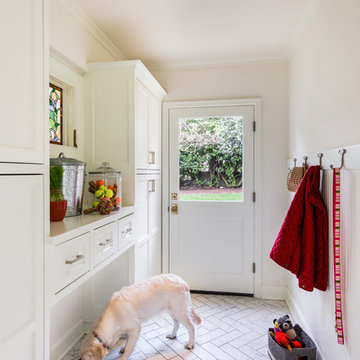
We wanted this client’s home to fit their family-friendly needs. We designed a mudroom, perfect for wet, winter days and durable enough to withstand daily wear-and-tear from children and pets! Plenty of storage and easy to clean floors and surfaces make this remodeled interior a perfect solution for any busy family!
Designed by Portland interior design studio Angela Todd Studios, who also serves Cedar Hills, King City, Lake Oswego, Cedar Mill, West Linn, Hood River, Bend, and other surrounding areas.
For more about Angela Todd Studios, click here: https://www.angelatoddstudios.com/
To learn more about this project, click here: https://www.angelatoddstudios.com/portfolio/1932-hoyt-street-tudor/
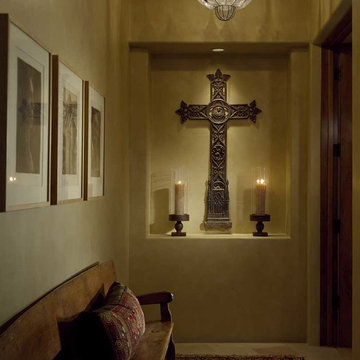
Idéer för en mellanstor amerikansk hall, med beige väggar och klinkergolv i keramik
969 foton på hall, med beige väggar och klinkergolv i keramik
1
