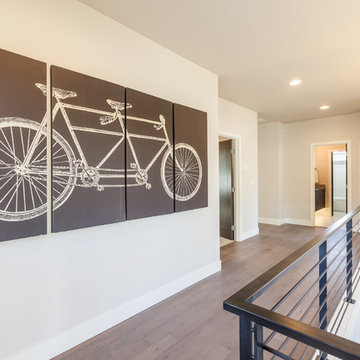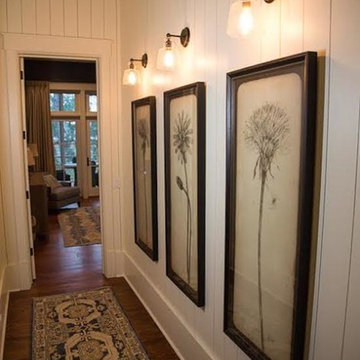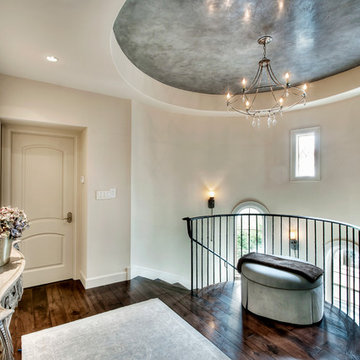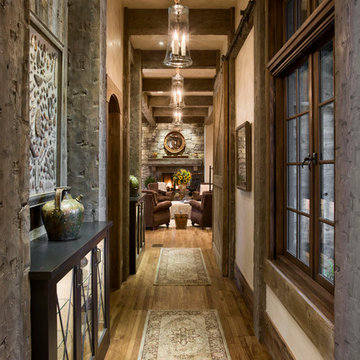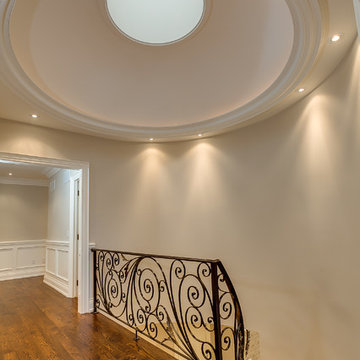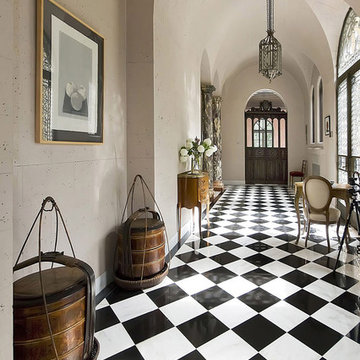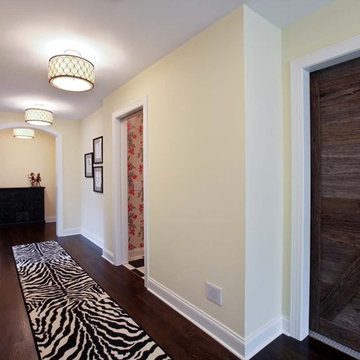16 207 foton på hall, med beige väggar
Sortera efter:
Budget
Sortera efter:Populärt i dag
61 - 80 av 16 207 foton
Artikel 1 av 2
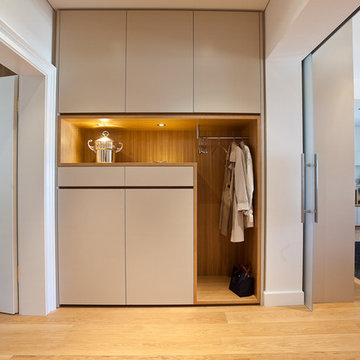
Sven Ketz / xs-architekten
Modern inredning av en hall, med ljust trägolv och beige väggar
Modern inredning av en hall, med ljust trägolv och beige väggar
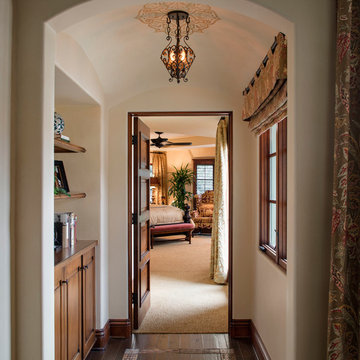
Hallway to master bedroom. Note the wood floor with inset stone tile border. The ceiling was arched to match the entry arch and give height to the small space making it a special passage to the master bedroom.
Decorative ceiling stencil by Irma Shaw Designs.
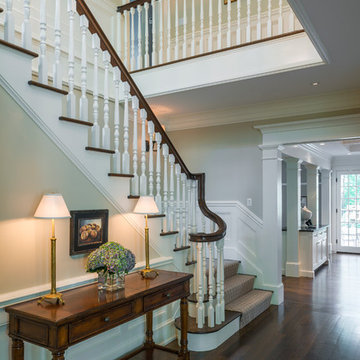
Photography by Richard Mandelkorn
Inredning av en klassisk hall, med beige väggar, mörkt trägolv och brunt golv
Inredning av en klassisk hall, med beige väggar, mörkt trägolv och brunt golv
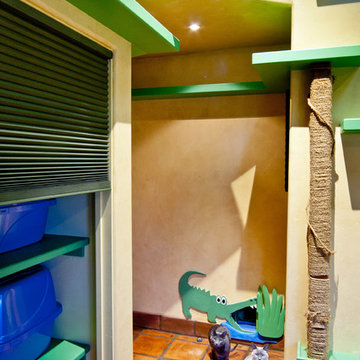
Custom-built shelving holds hidden cat litter boxes for easy cleaning.
Idéer för en eklektisk hall, med beige väggar och klinkergolv i terrakotta
Idéer för en eklektisk hall, med beige väggar och klinkergolv i terrakotta

michael biondo, photographer
Modern inredning av en mycket stor hall, med beige väggar, mellanmörkt trägolv och brunt golv
Modern inredning av en mycket stor hall, med beige väggar, mellanmörkt trägolv och brunt golv
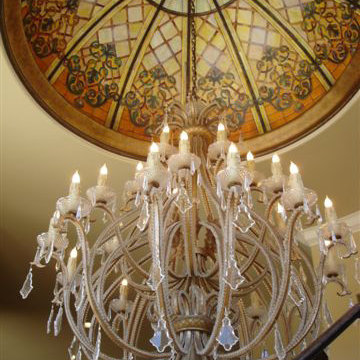
Susan P. Berry of Classical Home Design, Inc. designed the interior architecture, lighting and finishes for this Street of Dreams Luxury home. A faux stain glass dome was hand painted over the stair, based on an existing stain glass dome in Italy. Gold finish crystal chandelier. Custom designed wrought iron.
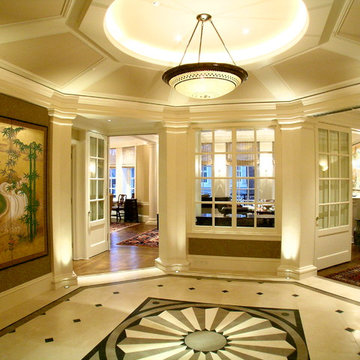
Arleta Chang Jarvis Architects
Foto på en vintage hall, med beige väggar och flerfärgat golv
Foto på en vintage hall, med beige väggar och flerfärgat golv
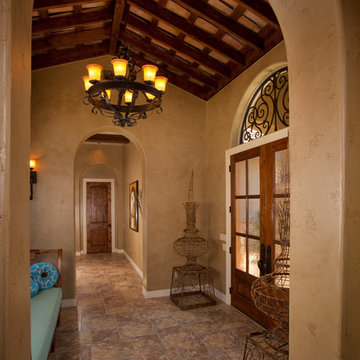
Jim Boles Custom Homes - Tuscan style featuring private court yard, extravagant kitchen, custom ceilings and cabinetry, photographer Vernon Wentz.
Bild på en medelhavsstil hall, med beige väggar
Bild på en medelhavsstil hall, med beige väggar

Our main challenge was constructing an addition to the home sitting atop a mountain.
While excavating for the footing the heavily granite rock terrain remained immovable. Special engineering was required & a separate inspection done to approve the drilled reinforcement into the boulder.
An ugly load bearing column that interfered with having the addition blend with existing home was replaced with a load bearing support beam ingeniously hidden within the walls of the addition.
Existing flagstone around the patio had to be carefully sawcut in large pieces along existing grout lines to be preserved for relaying to blend with existing.
The close proximity of the client’s hot tub and pool to the work area posed a dangerous safety hazard. A temporary plywood cover was constructed over the hot tub and part of the pool to prevent falling into the water while still having pool accessible for clients. Temporary fences were built to confine the dogs from the main construction area.
Another challenge was to design the exterior of the new master suite to match the existing (west side) of the home. Duplicating the same dimensions for every new angle created, a symmetrical bump out was created for the new addition without jeopardizing the great mountain view! Also, all new matching security screen doors were added to the existing home as well as the new master suite to complete the well balanced and seamless appearance.
To utilize the view from the Client’s new master bedroom we expanded the existing room fifteen feet building a bay window wall with all fixed picture windows.
Client was extremely concerned about the room’s lighting. In addition to the window wall, we filled the room with recessed can lights, natural solar tube lighting, exterior patio doors, and additional interior transom windows.
Additional storage and a place to display collectibles was resolved by adding niches, plant shelves, and a master bedroom closet organizer.
The Client also wanted to have the interior of her new master bedroom suite blend in with the rest of the home. Custom made vanity cabinets and matching plumbing fixtures were designed for the master bath. Travertine floor tile matched existing; and entire suite was painted to match existing home interior.
During the framing stage a deep wall with additional unused space was discovered between the client’s living room area and the new master bedroom suite. Remembering the client’s wish for space for their electronic components, a custom face frame and cabinet door was ordered and installed creating another niche wide enough and deep enough for the Client to store all of the entertainment center components.
R-19 insulation was also utilized in this main entertainment wall to create an effective sound barrier between the existing living space and the new master suite.
The additional fifteen feet of interior living space totally completed the interior remodeled master bedroom suite. A bay window wall allowed the homeowner to capture all picturesque mountain views. The security screen doors offer an added security precaution, yet allowing airflow into the new space through the homeowners new French doors.
See how we created an open floor-plan for our master suite addition.
For more info and photos visit...
http://www.triliteremodeling.com/mountain-top-addition.html

Who says green and sustainable design has to look like it? Designed to emulate the owner’s favorite country club, this fine estate home blends in with the natural surroundings of it’s hillside perch, and is so intoxicatingly beautiful, one hardly notices its numerous energy saving and green features.
Durable, natural and handsome materials such as stained cedar trim, natural stone veneer, and integral color plaster are combined with strong horizontal roof lines that emphasize the expansive nature of the site and capture the “bigness” of the view. Large expanses of glass punctuated with a natural rhythm of exposed beams and stone columns that frame the spectacular views of the Santa Clara Valley and the Los Gatos Hills.
A shady outdoor loggia and cozy outdoor fire pit create the perfect environment for relaxed Saturday afternoon barbecues and glitzy evening dinner parties alike. A glass “wall of wine” creates an elegant backdrop for the dining room table, the warm stained wood interior details make the home both comfortable and dramatic.
The project’s energy saving features include:
- a 5 kW roof mounted grid-tied PV solar array pays for most of the electrical needs, and sends power to the grid in summer 6 year payback!
- all native and drought-tolerant landscaping reduce irrigation needs
- passive solar design that reduces heat gain in summer and allows for passive heating in winter
- passive flow through ventilation provides natural night cooling, taking advantage of cooling summer breezes
- natural day-lighting decreases need for interior lighting
- fly ash concrete for all foundations
- dual glazed low e high performance windows and doors
Design Team:
Noel Cross+Architects - Architect
Christopher Yates Landscape Architecture
Joanie Wick – Interior Design
Vita Pehar - Lighting Design
Conrado Co. – General Contractor
Marion Brenner – Photography
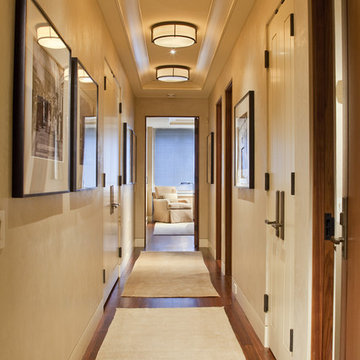
Idéer för att renovera en funkis hall, med beige väggar och mörkt trägolv
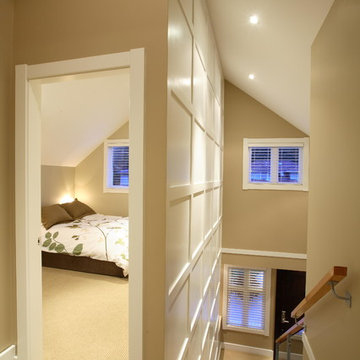
Inredning av en klassisk mellanstor hall, med beige väggar, heltäckningsmatta och beiget golv
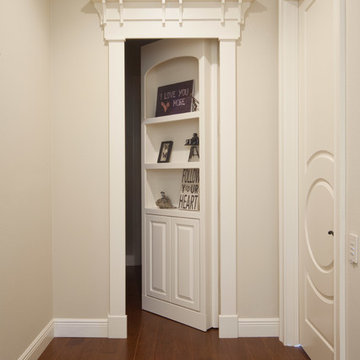
Idéer för en mellanstor klassisk hall, med mellanmörkt trägolv och beige väggar
16 207 foton på hall, med beige väggar
4
