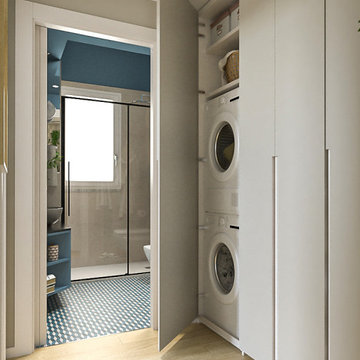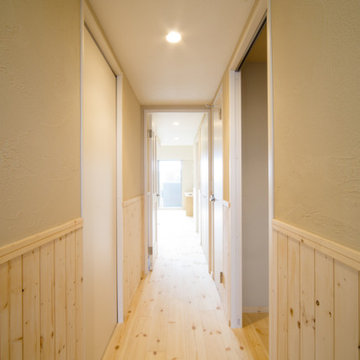580 foton på hall, med beige väggar
Sortera efter:
Budget
Sortera efter:Populärt i dag
1 - 20 av 580 foton

Inspiration för mellanstora moderna hallar, med beige väggar, ljust trägolv och beiget golv

Balboa Oak Hardwood– The Alta Vista Hardwood Flooring is a return to vintage European Design. These beautiful classic and refined floors are crafted out of French White Oak, a premier hardwood species that has been used for everything from flooring to shipbuilding over the centuries due to its stability.

Groin Vaulted Gallery.
Idéer för stora medelhavsstil hallar, med beige väggar, marmorgolv och vitt golv
Idéer för stora medelhavsstil hallar, med beige väggar, marmorgolv och vitt golv

Inredning av en modern stor hall, med beige väggar, heltäckningsmatta och grått golv
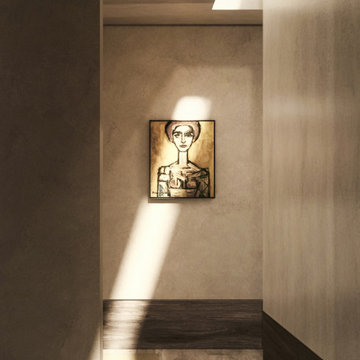
Modern hallway with velvet-soft plaster walls, high wood baseboard and minimal architectural skylight make the space feel elevated yet relaxed. Featuring painting Mujer by Rene Portocarrero.

Designed by Pinnacle Architectural Studio
Inspiration för mycket stora medelhavsstil hallar, med beige väggar, mörkt trägolv och brunt golv
Inspiration för mycket stora medelhavsstil hallar, med beige väggar, mörkt trägolv och brunt golv

Idéer för en mellanstor modern hall, med beige väggar, klinkergolv i porslin och beiget golv

The front hall features arched door frames, exposed beams, and golden candelabras that give this corridor an antiquated and refined feel.
Idéer för en stor klassisk hall, med beige väggar, mörkt trägolv och brunt golv
Idéer för en stor klassisk hall, med beige väggar, mörkt trägolv och brunt golv

This Italian Villa hallway features vaulted ceilings and arches accompanied by chandeliers. The tile and wood flooring design run throughout the hallway.

Little River Cabin Airbnb
Inspiration för mellanstora rustika hallar, med beige väggar, plywoodgolv och beiget golv
Inspiration för mellanstora rustika hallar, med beige väggar, plywoodgolv och beiget golv

Dans l'entrée, les dressings ont été retravaillé pour gagner en fonctionnalité. Ils intègrent dorénavant un placard buanderie. Le papier peint apporte de la profondeur et permet de déplacer le regard.

全体を同系統の質感の仕上にする方法もありますが、場所場所で違う設えによる変化を楽しむ家も良いものです。廊下は白のマットな場所で、リビングの扉を開けた瞬間に、木で作られた小屋の方な空間が現れると、わっと感じる場にワクワクします。
Inspiration för en mellanstor skandinavisk hall, med mellanmörkt trägolv, beiget golv och beige väggar
Inspiration för en mellanstor skandinavisk hall, med mellanmörkt trägolv, beiget golv och beige väggar
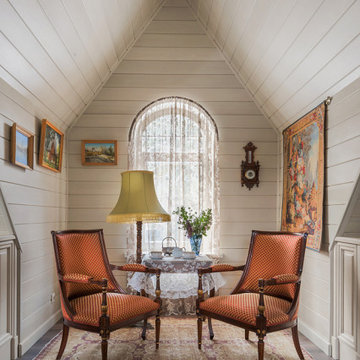
Холл мансарды в гостевом загородном доме. Высота потолка 3,5 м.
Inspiration för små klassiska hallar, med beige väggar, klinkergolv i porslin och brunt golv
Inspiration för små klassiska hallar, med beige väggar, klinkergolv i porslin och brunt golv
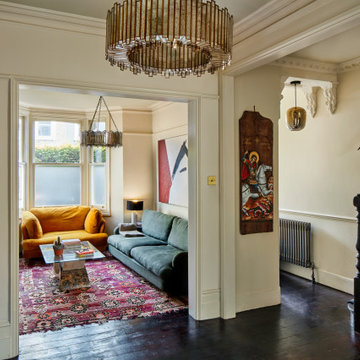
Idéer för en mellanstor hall, med beige väggar, mörkt trägolv och brunt golv

Exempel på en mellanstor modern hall, med beige väggar, heltäckningsmatta och grått golv

エントランス廊下。
リビングルーバー引き戸をダイニング引き戸を
閉めた状態。
Modern inredning av en hall, med beige väggar, klinkergolv i keramik och beiget golv
Modern inredning av en hall, med beige väggar, klinkergolv i keramik och beiget golv

This 6,000sf luxurious custom new construction 5-bedroom, 4-bath home combines elements of open-concept design with traditional, formal spaces, as well. Tall windows, large openings to the back yard, and clear views from room to room are abundant throughout. The 2-story entry boasts a gently curving stair, and a full view through openings to the glass-clad family room. The back stair is continuous from the basement to the finished 3rd floor / attic recreation room.
The interior is finished with the finest materials and detailing, with crown molding, coffered, tray and barrel vault ceilings, chair rail, arched openings, rounded corners, built-in niches and coves, wide halls, and 12' first floor ceilings with 10' second floor ceilings.
It sits at the end of a cul-de-sac in a wooded neighborhood, surrounded by old growth trees. The homeowners, who hail from Texas, believe that bigger is better, and this house was built to match their dreams. The brick - with stone and cast concrete accent elements - runs the full 3-stories of the home, on all sides. A paver driveway and covered patio are included, along with paver retaining wall carved into the hill, creating a secluded back yard play space for their young children.
Project photography by Kmieick Imagery.
580 foton på hall, med beige väggar
1

