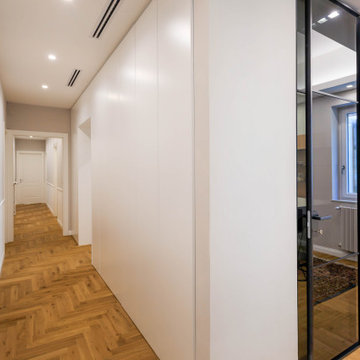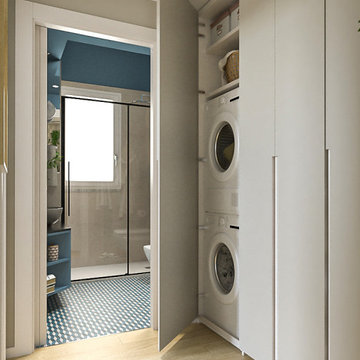581 foton på hall, med beige väggar
Sortera efter:
Budget
Sortera efter:Populärt i dag
1 - 20 av 581 foton
Artikel 1 av 3

The entrance hall has two Eclisse smoked glass pocket doors to the dining room that leads on to a Diane berry Designer kitchen
Bild på en mellanstor hall, med beige väggar, klinkergolv i porslin och beiget golv
Bild på en mellanstor hall, med beige väggar, klinkergolv i porslin och beiget golv

Little River Cabin Airbnb
Inspiration för mellanstora rustika hallar, med beige väggar, plywoodgolv och beiget golv
Inspiration för mellanstora rustika hallar, med beige väggar, plywoodgolv och beiget golv

Inspiration för mellanstora moderna hallar, med beige väggar, ljust trägolv och beiget golv

White oak wall panels inlayed with black metal.
Modern inredning av en stor hall, med beige väggar, ljust trägolv och beiget golv
Modern inredning av en stor hall, med beige väggar, ljust trägolv och beiget golv

The front hall features arched door frames, exposed beams, and golden candelabras that give this corridor an antiquated and refined feel.
Idéer för en stor klassisk hall, med beige väggar, mörkt trägolv och brunt golv
Idéer för en stor klassisk hall, med beige väggar, mörkt trägolv och brunt golv

Exempel på en stor modern hall, med beige väggar, klinkergolv i porslin och grått golv

Idéer för en mellanstor modern hall, med beige väggar, klinkergolv i porslin och beiget golv

Inspiration för en stor funkis hall, med beige väggar, vinylgolv och beiget golv

We did the painting, flooring, electricity, and lighting. As well as the meeting room remodeling. We did a cubicle office addition. We divided small offices for the employee. Float tape texture, sheetrock, cabinet, front desks, drop ceilings, we did all of them and the final look exceed client expectation

We love it when a home becomes a family compound with wonderful history. That is exactly what this home on Mullet Lake is. The original cottage was built by our client’s father and enjoyed by the family for years. It finally came to the point that there was simply not enough room and it lacked some of the efficiencies and luxuries enjoyed in permanent residences. The cottage is utilized by several families and space was needed to allow for summer and holiday enjoyment. The focus was on creating additional space on the second level, increasing views of the lake, moving interior spaces and the need to increase the ceiling heights on the main level. All these changes led for the need to start over or at least keep what we could and add to it. The home had an excellent foundation, in more ways than one, so we started from there.
It was important to our client to create a northern Michigan cottage using low maintenance exterior finishes. The interior look and feel moved to more timber beam with pine paneling to keep the warmth and appeal of our area. The home features 2 master suites, one on the main level and one on the 2nd level with a balcony. There are 4 additional bedrooms with one also serving as an office. The bunkroom provides plenty of sleeping space for the grandchildren. The great room has vaulted ceilings, plenty of seating and a stone fireplace with vast windows toward the lake. The kitchen and dining are open to each other and enjoy the view.
The beach entry provides access to storage, the 3/4 bath, and laundry. The sunroom off the dining area is a great extension of the home with 180 degrees of view. This allows a wonderful morning escape to enjoy your coffee. The covered timber entry porch provides a direct view of the lake upon entering the home. The garage also features a timber bracketed shed roof system which adds wonderful detail to garage doors.
The home’s footprint was extended in a few areas to allow for the interior spaces to work with the needs of the family. Plenty of living spaces for all to enjoy as well as bedrooms to rest their heads after a busy day on the lake. This will be enjoyed by generations to come.

Exempel på en mellanstor modern hall, med beige väggar, heltäckningsmatta och grått golv
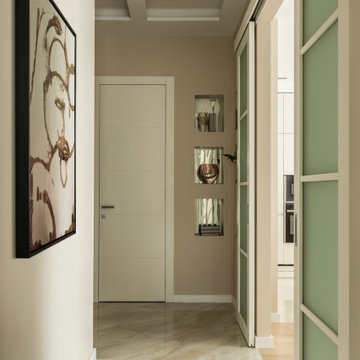
Foto på en mellanstor funkis hall, med beige väggar, beiget golv och klinkergolv i porslin
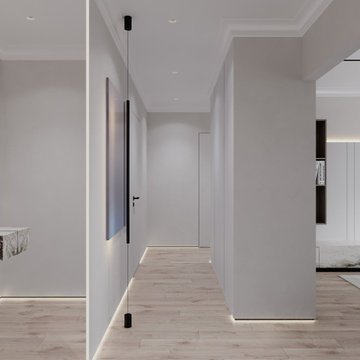
Foto på en mellanstor funkis hall, med beige väggar, vinylgolv och beiget golv

Inspiration för en mycket stor vintage hall, med beige väggar, laminatgolv och flerfärgat golv
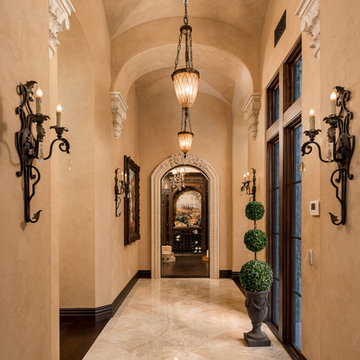
Vaulted ceiling hallway leading to the custom mosaic wine cellar.
Idéer för mycket stora medelhavsstil hallar, med beige väggar, klinkergolv i porslin och beiget golv
Idéer för mycket stora medelhavsstil hallar, med beige väggar, klinkergolv i porslin och beiget golv

COUNTRY HOUSE INTERIOR DESIGN PROJECT
We were thrilled to be asked to provide our full interior design service for this luxury new-build country house, deep in the heart of the Lincolnshire hills.
Our client approached us as soon as his offer had been accepted on the property – the year before it was due to be finished. This was ideal, as it meant we could be involved in some important decisions regarding the interior architecture. Most importantly, we were able to input into the design of the kitchen and the state-of-the-art lighting and automation system.
This beautiful country house now boasts an ambitious, eclectic array of design styles and flavours. Some of the rooms are intended to be more neutral and practical for every-day use. While in other areas, Tim has injected plenty of drama through his signature use of colour, statement pieces and glamorous artwork.
FORMULATING THE DESIGN BRIEF
At the initial briefing stage, our client came to the table with a head full of ideas. Potential themes and styles to incorporate – thoughts on how each room might look and feel. As always, Tim listened closely. Ideas were brainstormed and explored; requirements carefully talked through. Tim then formulated a tight brief for us all to agree on before embarking on the designs.
METROPOLIS MEETS RADIO GAGA GRANDEUR
Two areas of special importance to our client were the grand, double-height entrance hall and the formal drawing room. The brief we settled on for the hall was Metropolis – Battersea Power Station – Radio Gaga Grandeur. And for the drawing room: James Bond’s drawing room where French antiques meet strong, metallic engineered Art Deco pieces. The other rooms had equally stimulating design briefs, which Tim and his team responded to with the same level of enthusiasm.
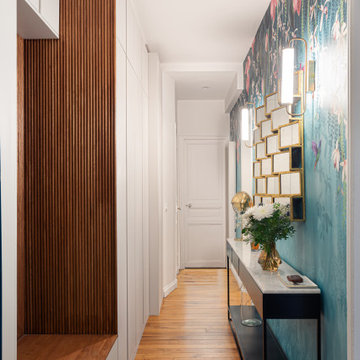
Dans l'entrée, les dressings ont été retravaillé pour gagner en fonctionnalité. Ils intègrent dorénavant un placard buanderie. Le papier peint apporte de la profondeur et permet de déplacer le regard.
581 foton på hall, med beige väggar
1
