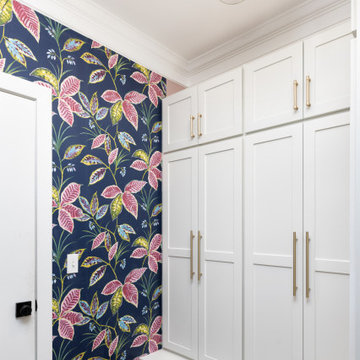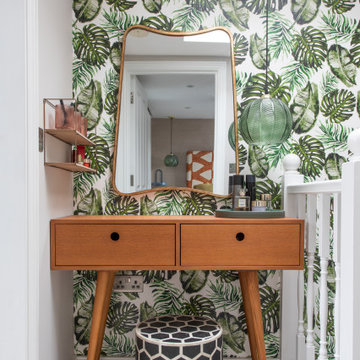147 foton på hall, med flerfärgade väggar och beiget golv
Sortera efter:
Budget
Sortera efter:Populärt i dag
1 - 20 av 147 foton

camwork.eu
Exotisk inredning av en liten hall, med ljust trägolv, beiget golv och flerfärgade väggar
Exotisk inredning av en liten hall, med ljust trägolv, beiget golv och flerfärgade väggar
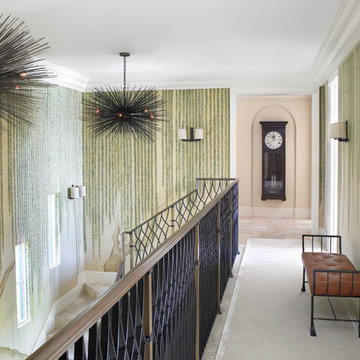
Medelhavsstil inredning av en stor hall, med flerfärgade väggar, klinkergolv i porslin och beiget golv
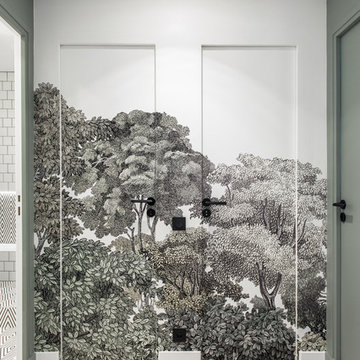
Photo : BCDF Studio
Inspiration för en mellanstor funkis hall, med flerfärgade väggar, ljust trägolv och beiget golv
Inspiration för en mellanstor funkis hall, med flerfärgade väggar, ljust trägolv och beiget golv
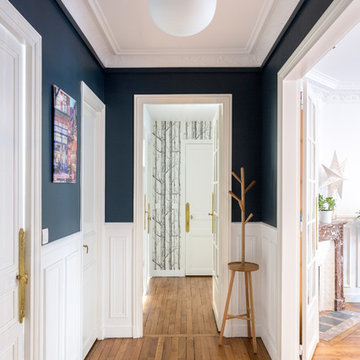
Stephane Vasco
Modern inredning av en mellanstor hall, med flerfärgade väggar, mellanmörkt trägolv och beiget golv
Modern inredning av en mellanstor hall, med flerfärgade väggar, mellanmörkt trägolv och beiget golv
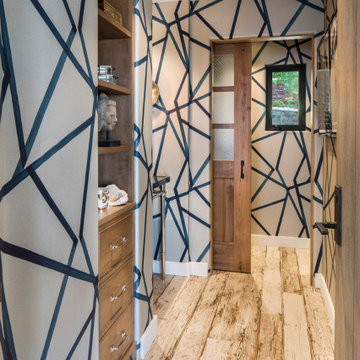
Idéer för en mellanstor klassisk hall, med flerfärgade väggar och beiget golv
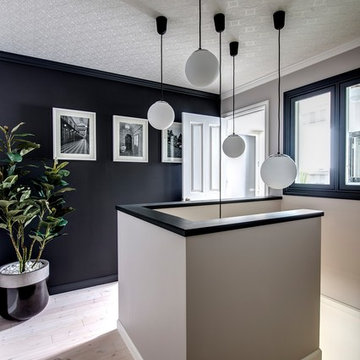
Authentic collection
Idéer för att renovera en vintage hall, med flerfärgade väggar, ljust trägolv och beiget golv
Idéer för att renovera en vintage hall, med flerfärgade väggar, ljust trägolv och beiget golv
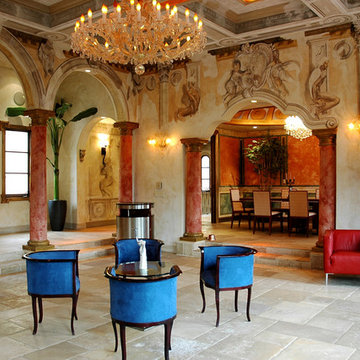
Palladian Style Villa, 4 levels on over 10,000 square feet of Flooring, Wall Frescos, Custom-Made Mosaics and Inlaid Antique Stone, Marble and Terra-Cotta. Hand-Made Textures and Surface Treatment for Fireplaces, Cabinetry, and Fixtures.
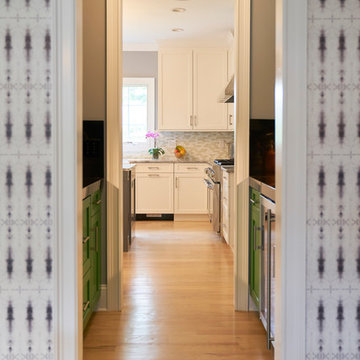
Inspiration för mellanstora klassiska hallar, med flerfärgade väggar, ljust trägolv och beiget golv
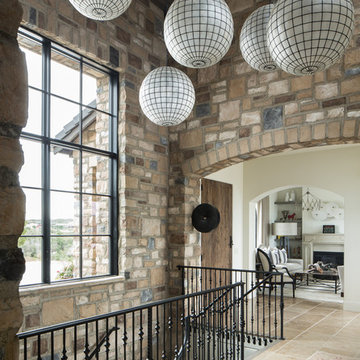
Modern Rustic Hallway with Statement Lighting, Photo by David Lauer
Bild på en stor rustik hall, med beiget golv, flerfärgade väggar och klinkergolv i keramik
Bild på en stor rustik hall, med beiget golv, flerfärgade väggar och klinkergolv i keramik
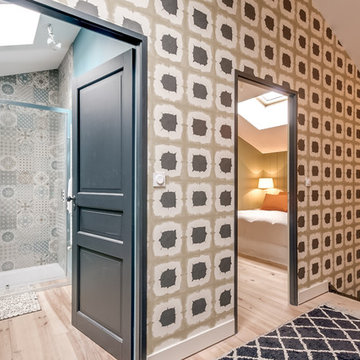
meero
Inspiration för en mellanstor funkis hall, med flerfärgade väggar, ljust trägolv och beiget golv
Inspiration för en mellanstor funkis hall, med flerfärgade väggar, ljust trägolv och beiget golv
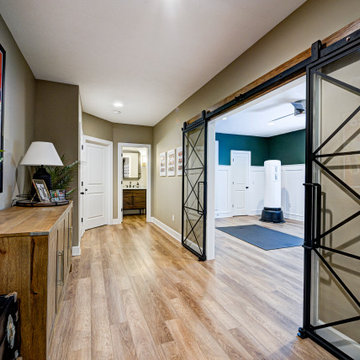
Our Carmel design-build studio was tasked with organizing our client’s basement and main floor to improve functionality and create spaces for entertaining.
In the basement, the goal was to include a simple dry bar, theater area, mingling or lounge area, playroom, and gym space with the vibe of a swanky lounge with a moody color scheme. In the large theater area, a U-shaped sectional with a sofa table and bar stools with a deep blue, gold, white, and wood theme create a sophisticated appeal. The addition of a perpendicular wall for the new bar created a nook for a long banquette. With a couple of elegant cocktail tables and chairs, it demarcates the lounge area. Sliding metal doors, chunky picture ledges, architectural accent walls, and artsy wall sconces add a pop of fun.
On the main floor, a unique feature fireplace creates architectural interest. The traditional painted surround was removed, and dark large format tile was added to the entire chase, as well as rustic iron brackets and wood mantel. The moldings behind the TV console create a dramatic dimensional feature, and a built-in bench along the back window adds extra seating and offers storage space to tuck away the toys. In the office, a beautiful feature wall was installed to balance the built-ins on the other side. The powder room also received a fun facelift, giving it character and glitz.
---
Project completed by Wendy Langston's Everything Home interior design firm, which serves Carmel, Zionsville, Fishers, Westfield, Noblesville, and Indianapolis.
For more about Everything Home, see here: https://everythinghomedesigns.com/
To learn more about this project, see here:
https://everythinghomedesigns.com/portfolio/carmel-indiana-posh-home-remodel
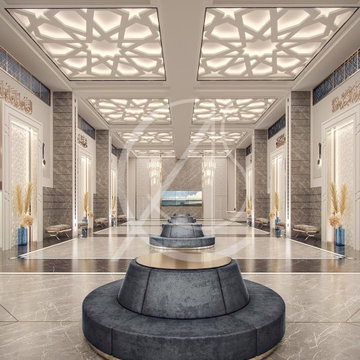
The main lobby of this masjid interior design in Memphis, USA, features elaborate ornaments, such as the geometrically detailed ceiling with concealed lighting that creates a soft illumination, inducing a sense of serenity.
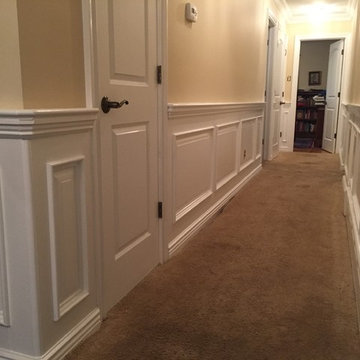
Bild på en vintage hall, med flerfärgade väggar, heltäckningsmatta och beiget golv
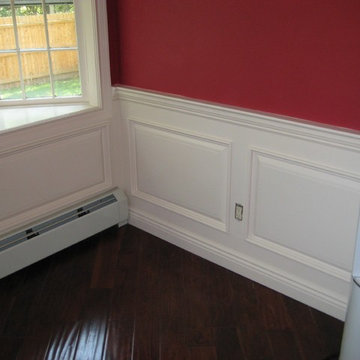
Bild på en vintage hall, med flerfärgade väggar, mörkt trägolv och beiget golv
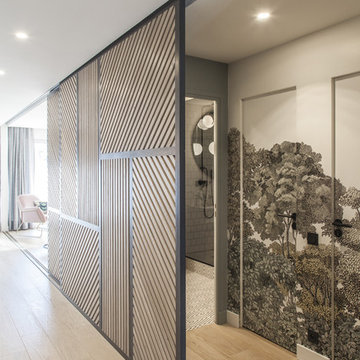
Photo : BCDF Studio
Inspiration för en mellanstor funkis hall, med flerfärgade väggar, ljust trägolv och beiget golv
Inspiration för en mellanstor funkis hall, med flerfärgade väggar, ljust trägolv och beiget golv
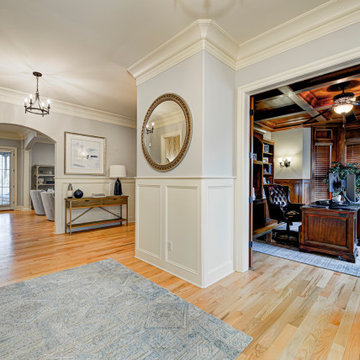
In this gorgeous Carmel residence, the primary objective for the great room was to achieve a more luminous and airy ambiance by eliminating the prevalent brown tones and refinishing the floors to a natural shade.
The kitchen underwent a stunning transformation, featuring white cabinets with stylish navy accents. The overly intricate hood was replaced with a striking two-tone metal hood, complemented by a marble backsplash that created an enchanting focal point. The two islands were redesigned to incorporate a new shape, offering ample seating to accommodate their large family.
In the butler's pantry, floating wood shelves were installed to add visual interest, along with a beverage refrigerator. The kitchen nook was transformed into a cozy booth-like atmosphere, with an upholstered bench set against beautiful wainscoting as a backdrop. An oval table was introduced to add a touch of softness.
To maintain a cohesive design throughout the home, the living room carried the blue and wood accents, incorporating them into the choice of fabrics, tiles, and shelving. The hall bath, foyer, and dining room were all refreshed to create a seamless flow and harmonious transition between each space.
---Project completed by Wendy Langston's Everything Home interior design firm, which serves Carmel, Zionsville, Fishers, Westfield, Noblesville, and Indianapolis.
For more about Everything Home, see here: https://everythinghomedesigns.com/
To learn more about this project, see here:
https://everythinghomedesigns.com/portfolio/carmel-indiana-home-redesign-remodeling
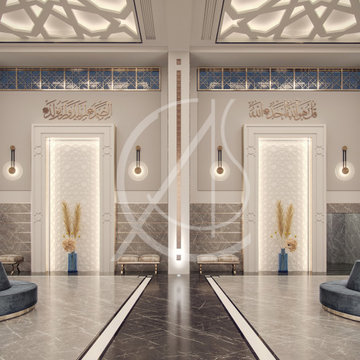
The symmetrically arranged lobby of this masjid interior design in Memphis, USA, minimizes distractions and visually guides the visitors to the various facilities, with mirroring, squared arches with concealed lighting to bring a sense of serenity to the lobby’s interior.
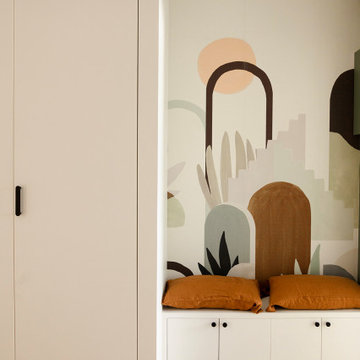
Dans cet appartement familial de 150 m², l’objectif était de rénover l’ensemble des pièces pour les rendre fonctionnelles et chaleureuses, en associant des matériaux naturels à une palette de couleurs harmonieuses.
Dans la cuisine et le salon, nous avons misé sur du bois clair naturel marié avec des tons pastel et des meubles tendance. De nombreux rangements sur mesure ont été réalisés dans les couloirs pour optimiser tous les espaces disponibles. Le papier peint à motifs fait écho aux lignes arrondies de la porte verrière réalisée sur mesure.
Dans les chambres, on retrouve des couleurs chaudes qui renforcent l’esprit vacances de l’appartement. Les salles de bain et la buanderie sont également dans des tons de vert naturel associés à du bois brut. La robinetterie noire, toute en contraste, apporte une touche de modernité. Un appartement où il fait bon vivre !
147 foton på hall, med flerfärgade väggar och beiget golv
1
