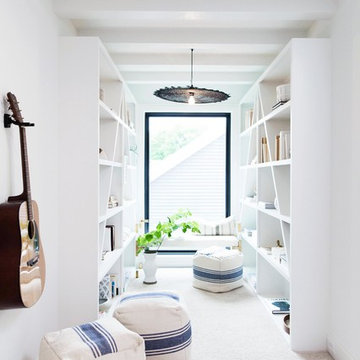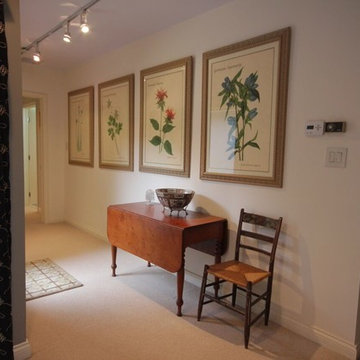987 foton på hall, med heltäckningsmatta och beiget golv
Sortera efter:Populärt i dag
1 - 20 av 987 foton

Victorian conversion, communal area, ground floor entrance/hallway.
Foto på en liten eklektisk hall, med blå väggar, heltäckningsmatta och beiget golv
Foto på en liten eklektisk hall, med blå väggar, heltäckningsmatta och beiget golv

We added a reading nook, black cast iron radiators, antique furniture and rug to the landing of the Isle of Wight project
Inspiration för stora klassiska hallar, med grå väggar, heltäckningsmatta och beiget golv
Inspiration för stora klassiska hallar, med grå väggar, heltäckningsmatta och beiget golv
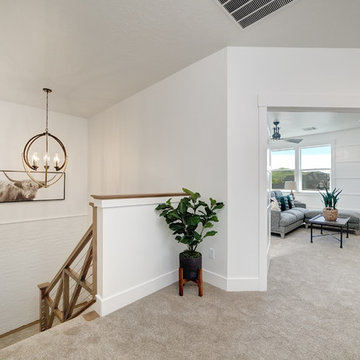
Inspiration för mellanstora lantliga hallar, med vita väggar, heltäckningsmatta och beiget golv
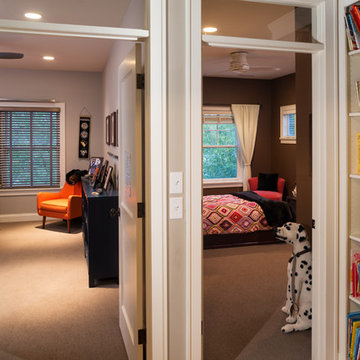
Builder & Interior Selections: Kyle Hunt & Partners, Architect: Sharratt Design Company, Landscape Design: Yardscapes, Photography by James Kruger, LandMark Photography
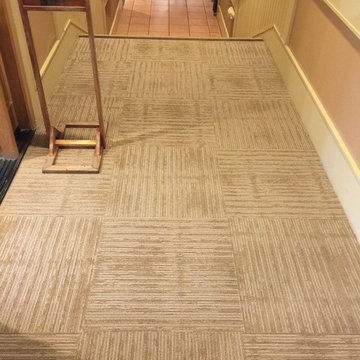
Inspiration för en mellanstor vintage hall, med beige väggar, heltäckningsmatta och beiget golv
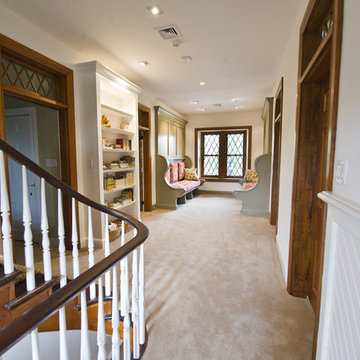
Custom Inglenook benches and a custom bookshelf transform a previously unused hallway into a cozy reading nook and children's library.
Photo by John Welsh.

Lantern on landing
Inredning av en lantlig hall, med grå väggar, heltäckningsmatta och beiget golv
Inredning av en lantlig hall, med grå väggar, heltäckningsmatta och beiget golv

Idéer för små eklektiska hallar, med vita väggar, heltäckningsmatta och beiget golv
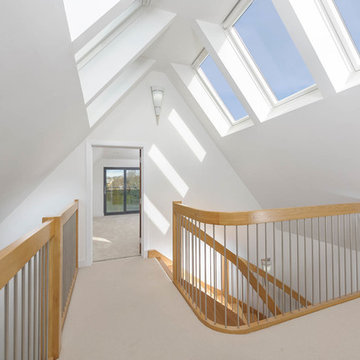
Brian Young
Idéer för att renovera en mellanstor vintage hall, med vita väggar, heltäckningsmatta och beiget golv
Idéer för att renovera en mellanstor vintage hall, med vita väggar, heltäckningsmatta och beiget golv

As a conceptual urban infill project, the Wexley is designed for a narrow lot in the center of a city block. The 26’x48’ floor plan is divided into thirds from front to back and from left to right. In plan, the left third is reserved for circulation spaces and is reflected in elevation by a monolithic block wall in three shades of gray. Punching through this block wall, in three distinct parts, are the main levels windows for the stair tower, bathroom, and patio. The right two-thirds of the main level are reserved for the living room, kitchen, and dining room. At 16’ long, front to back, these three rooms align perfectly with the three-part block wall façade. It’s this interplay between plan and elevation that creates cohesion between each façade, no matter where it’s viewed. Given that this project would have neighbors on either side, great care was taken in crafting desirable vistas for the living, dining, and master bedroom. Upstairs, with a view to the street, the master bedroom has a pair of closets and a skillfully planned bathroom complete with soaker tub and separate tiled shower. Main level cabinetry and built-ins serve as dividing elements between rooms and framing elements for views outside.
Architect: Visbeen Architects
Builder: J. Peterson Homes
Photographer: Ashley Avila Photography

This grand 2-story home with first-floor owner’s suite includes a 3-car garage with spacious mudroom entry complete with built-in lockers. A stamped concrete walkway leads to the inviting front porch. Double doors open to the foyer with beautiful hardwood flooring that flows throughout the main living areas on the 1st floor. Sophisticated details throughout the home include lofty 10’ ceilings on the first floor and farmhouse door and window trim and baseboard. To the front of the home is the formal dining room featuring craftsman style wainscoting with chair rail and elegant tray ceiling. Decorative wooden beams adorn the ceiling in the kitchen, sitting area, and the breakfast area. The well-appointed kitchen features stainless steel appliances, attractive cabinetry with decorative crown molding, Hanstone countertops with tile backsplash, and an island with Cambria countertop. The breakfast area provides access to the spacious covered patio. A see-thru, stone surround fireplace connects the breakfast area and the airy living room. The owner’s suite, tucked to the back of the home, features a tray ceiling, stylish shiplap accent wall, and an expansive closet with custom shelving. The owner’s bathroom with cathedral ceiling includes a freestanding tub and custom tile shower. Additional rooms include a study with cathedral ceiling and rustic barn wood accent wall and a convenient bonus room for additional flexible living space. The 2nd floor boasts 3 additional bedrooms, 2 full bathrooms, and a loft that overlooks the living room.
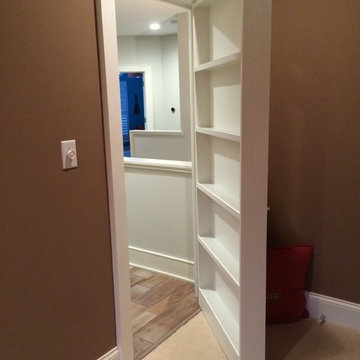
Steve Gray Renovations
Idéer för en mellanstor klassisk hall, med bruna väggar, heltäckningsmatta och beiget golv
Idéer för en mellanstor klassisk hall, med bruna väggar, heltäckningsmatta och beiget golv
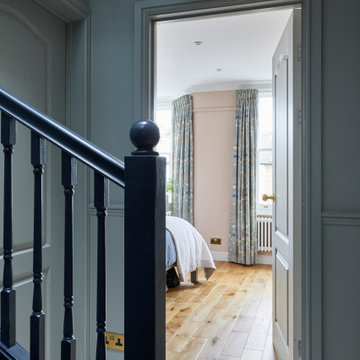
Inredning av en klassisk liten hall, med vita väggar, heltäckningsmatta och beiget golv
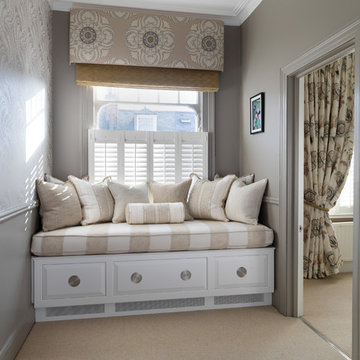
Idéer för att renovera en mellanstor vintage hall, med bruna väggar, heltäckningsmatta och beiget golv
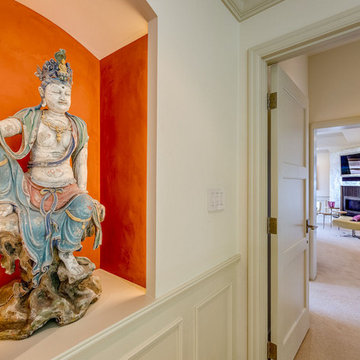
Art display niche with custom lighting to highlight home owner's
Inspiration för stora klassiska hallar, med orange väggar, heltäckningsmatta och beiget golv
Inspiration för stora klassiska hallar, med orange väggar, heltäckningsmatta och beiget golv
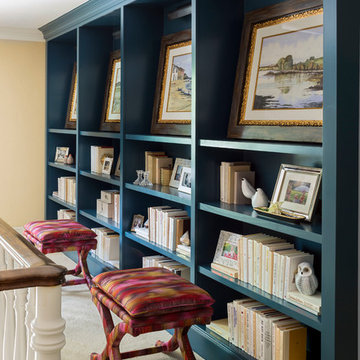
Previously this landing nook was entirely empty. Adding in a custom built-in bookshelf and painting it a gorgeous jewel tone gave the nook a new life and purpose.
Photo by Emily Minton Redfield
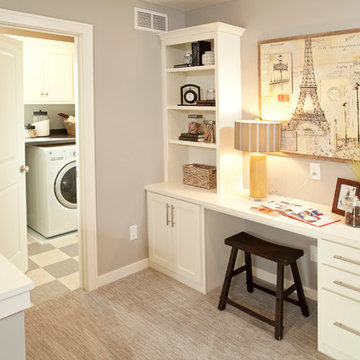
This home is built by Robert Thomas Homes located in Minnesota. Our showcase models are professionally staged. Please contact Ambiance at Home for information on furniture - 952.440.6757
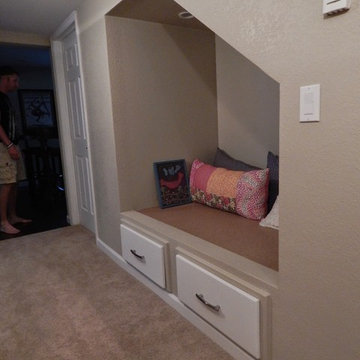
Alcove below the staicase
Foto på en stor vintage hall, med beige väggar, heltäckningsmatta och beiget golv
Foto på en stor vintage hall, med beige väggar, heltäckningsmatta och beiget golv
987 foton på hall, med heltäckningsmatta och beiget golv
1
