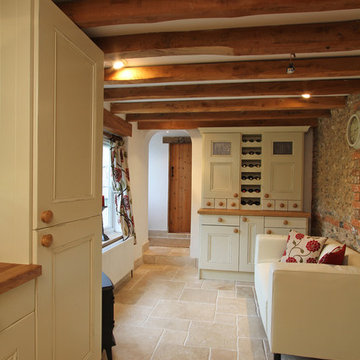227 foton på hall, med travertin golv och beiget golv
Sortera efter:
Budget
Sortera efter:Populärt i dag
1 - 20 av 227 foton
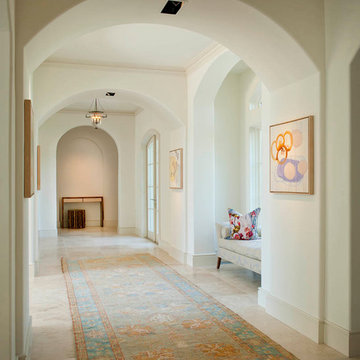
Dan Piassick Photography
Inspiration för stora klassiska hallar, med beige väggar, travertin golv och beiget golv
Inspiration för stora klassiska hallar, med beige väggar, travertin golv och beiget golv

Reclaimed hand hewn timber door frame, ceiling beams, and brown barn wood ceiling.
Inspiration för en stor rustik hall, med beige väggar, travertin golv och beiget golv
Inspiration för en stor rustik hall, med beige väggar, travertin golv och beiget golv
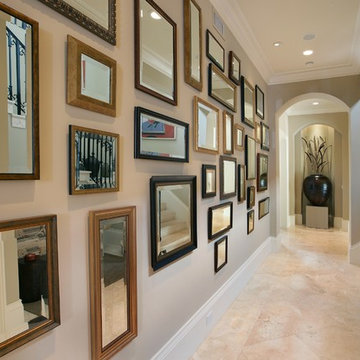
Eklektisk inredning av en hall, med beige väggar, travertin golv och beiget golv
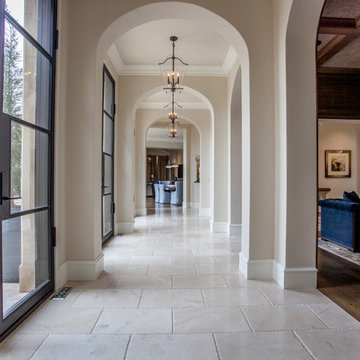
Inspiration för stora medelhavsstil hallar, med beige väggar, travertin golv och beiget golv

Inspiration för en stor vintage hall, med travertin golv, bruna väggar och beiget golv

Idéer för stora tropiska hallar, med travertin golv, beige väggar och beiget golv

Our Ridgewood Estate project is a new build custom home located on acreage with a lake. It is filled with luxurious materials and family friendly details.
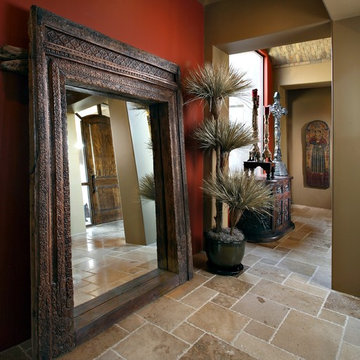
Pam Singleton/Image Photography
Medelhavsstil inredning av en stor hall, med röda väggar, travertin golv och beiget golv
Medelhavsstil inredning av en stor hall, med röda väggar, travertin golv och beiget golv
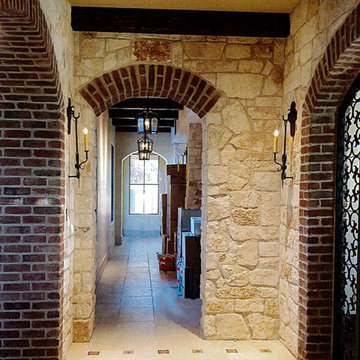
Tuscan style villa designed and built by Premier Building using Laura Lee Designs custom iron lighting.
Idéer för att renovera en mycket stor medelhavsstil hall, med gula väggar, travertin golv och beiget golv
Idéer för att renovera en mycket stor medelhavsstil hall, med gula väggar, travertin golv och beiget golv
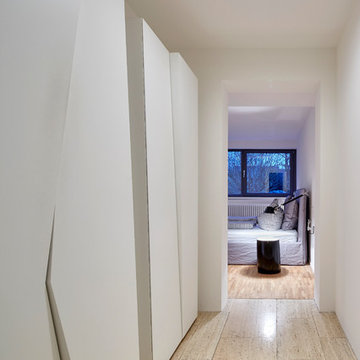
Foto: marcwinkel.de
Modern inredning av en liten hall, med travertin golv, vita väggar och beiget golv
Modern inredning av en liten hall, med travertin golv, vita väggar och beiget golv
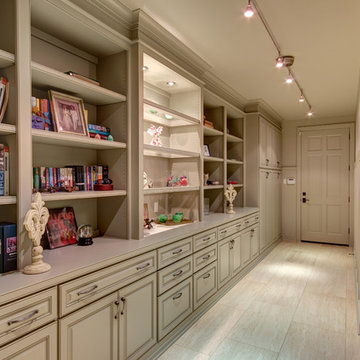
Idéer för att renovera en stor vintage hall, med beige väggar, travertin golv och beiget golv
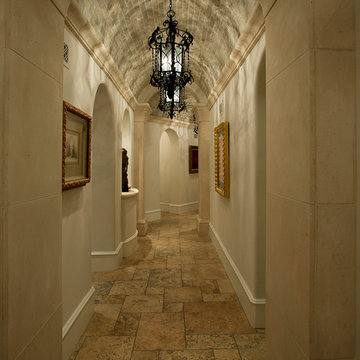
This gorgeous brick-ceiling hallway has custom lighting illuminating the hall.
Idéer för att renovera en stor vintage hall, med beige väggar, travertin golv och beiget golv
Idéer för att renovera en stor vintage hall, med beige väggar, travertin golv och beiget golv
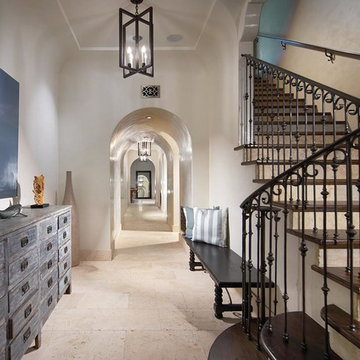
Stair to Basement
General Contractor: McLane Builders Inc
Exempel på en mellanstor medelhavsstil hall, med vita väggar, travertin golv och beiget golv
Exempel på en mellanstor medelhavsstil hall, med vita väggar, travertin golv och beiget golv
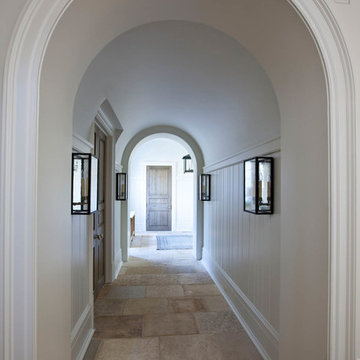
Klassisk inredning av en mellanstor hall, med vita väggar, travertin golv och beiget golv
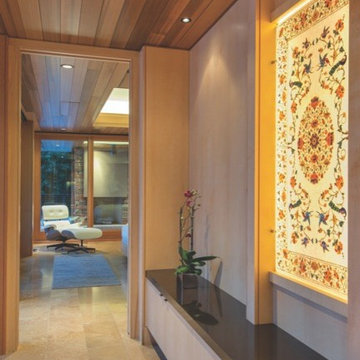
Inredning av en medelhavsstil mellanstor hall, med beige väggar, travertin golv och beiget golv

Builder: Homes by True North
Interior Designer: L. Rose Interiors
Photographer: M-Buck Studio
This charming house wraps all of the conveniences of a modern, open concept floor plan inside of a wonderfully detailed modern farmhouse exterior. The front elevation sets the tone with its distinctive twin gable roofline and hipped main level roofline. Large forward facing windows are sheltered by a deep and inviting front porch, which is further detailed by its use of square columns, rafter tails, and old world copper lighting.
Inside the foyer, all of the public spaces for entertaining guests are within eyesight. At the heart of this home is a living room bursting with traditional moldings, columns, and tiled fireplace surround. Opposite and on axis with the custom fireplace, is an expansive open concept kitchen with an island that comfortably seats four. During the spring and summer months, the entertainment capacity of the living room can be expanded out onto the rear patio featuring stone pavers, stone fireplace, and retractable screens for added convenience.
When the day is done, and it’s time to rest, this home provides four separate sleeping quarters. Three of them can be found upstairs, including an office that can easily be converted into an extra bedroom. The master suite is tucked away in its own private wing off the main level stair hall. Lastly, more entertainment space is provided in the form of a lower level complete with a theatre room and exercise space.
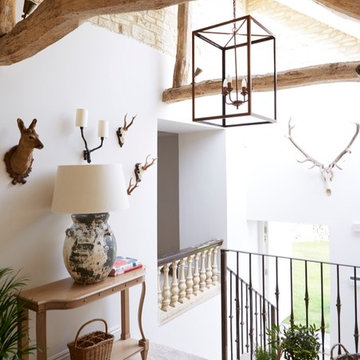
Bild på en mellanstor rustik hall, med travertin golv, beiget golv och vita väggar
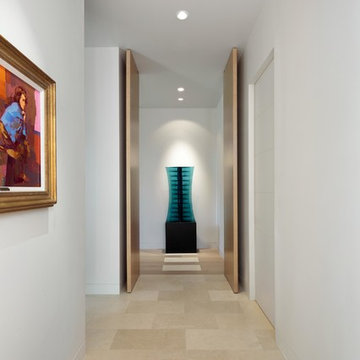
© Lori Hamilton Photography © Lori Hamilton Photography
Inspiration för mellanstora moderna hallar, med vita väggar, travertin golv och beiget golv
Inspiration för mellanstora moderna hallar, med vita väggar, travertin golv och beiget golv
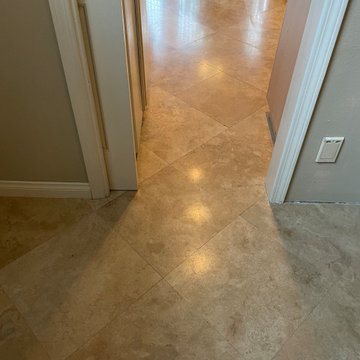
2 Step Polishing and Sealing, NEWBURY PARK
Inredning av en modern mellanstor hall, med travertin golv och beiget golv
Inredning av en modern mellanstor hall, med travertin golv och beiget golv
227 foton på hall, med travertin golv och beiget golv
1
