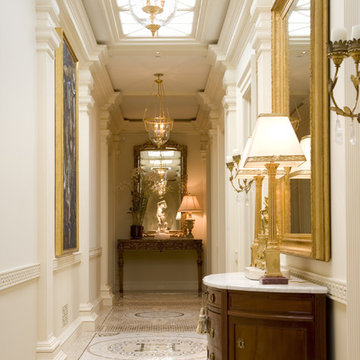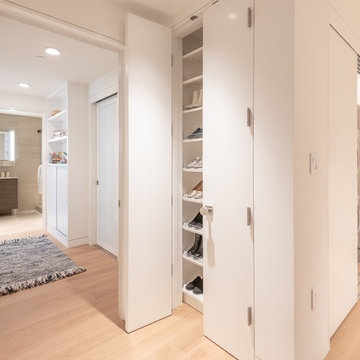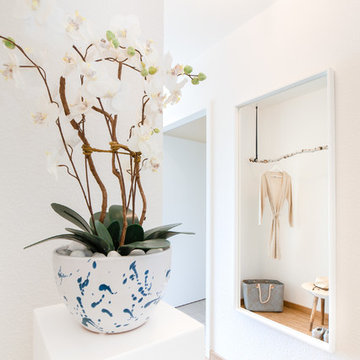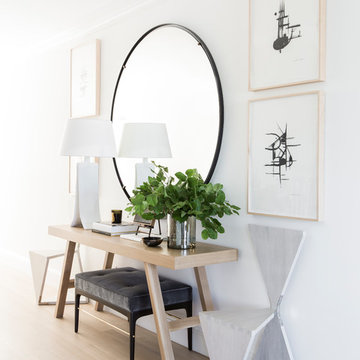8 653 foton på hall, med beiget golv
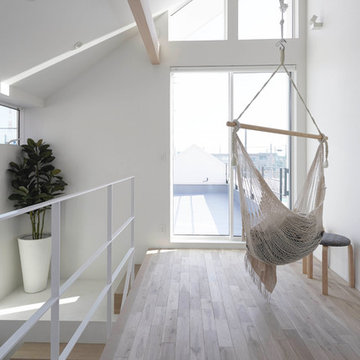
屋根や壁などの構造躯体により、緩やかに隣地と区切りながら、
ただただリラックスできる空間をデザイン
Skandinavisk inredning av en hall, med vita väggar, ljust trägolv och beiget golv
Skandinavisk inredning av en hall, med vita väggar, ljust trägolv och beiget golv
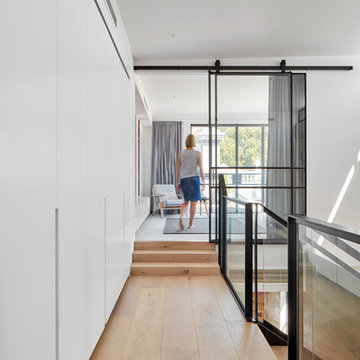
Stair landing with hidden laundry behind large sliding panel doors. Open tread stairs are contrasted with black steel and glass handrails. White walls and joinery allow exposed brick walls to highlight and apply texture whilst timber floors soften the space.
Image by: Jack Lovel Photography

Gorgeous mountain home hallway!
Idéer för en stor rustik hall, med beige väggar, heltäckningsmatta och beiget golv
Idéer för en stor rustik hall, med beige väggar, heltäckningsmatta och beiget golv

Bulletin Board in hall and bench for putting on shoes
Retro inredning av en mellanstor hall, med grå väggar, ljust trägolv och beiget golv
Retro inredning av en mellanstor hall, med grå väggar, ljust trägolv och beiget golv
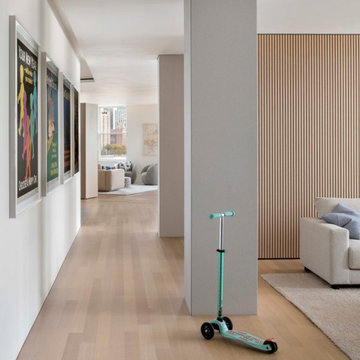
Experience urban sophistication meets artistic flair in this unique Chicago residence. Combining urban loft vibes with Beaux Arts elegance, it offers 7000 sq ft of modern luxury. Serene interiors, vibrant patterns, and panoramic views of Lake Michigan define this dreamy lakeside haven.
The spacious central hallway provides well-lit gallery walls for the clients' collection of art and vintage posters.
---
Joe McGuire Design is an Aspen and Boulder interior design firm bringing a uniquely holistic approach to home interiors since 2005.
For more about Joe McGuire Design, see here: https://www.joemcguiredesign.com/
To learn more about this project, see here:
https://www.joemcguiredesign.com/lake-shore-drive
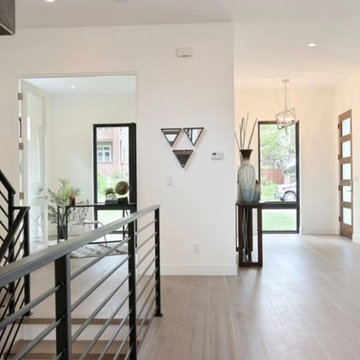
Exciting looks for a refined hallway interior. Unique decor, plush seating arrangements, and elegant wall decor. Make sure no corner is left untouched and add a luxe look to your hallway interiors!
Project designed by Denver, Colorado interior designer Margarita Bravo. She serves Denver as well as surrounding areas such as Cherry Hills Village, Englewood, Greenwood Village, and Bow Mar.
For more about MARGARITA BRAVO, click here: https://www.margaritabravo.com/
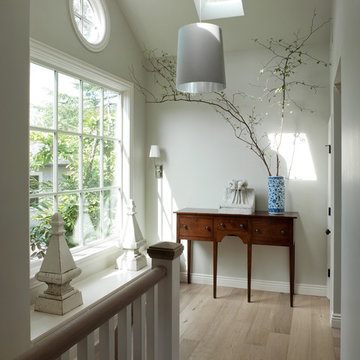
Residential Design by Heydt Designs, Interior Design by Benjamin Dhong Interiors, Construction by Kearney & O'Banion, Photography by David Duncan Livingston

Bespoke storage bench with drawers and hanging space above.
Bild på en mellanstor funkis hall, med gröna väggar, ljust trägolv och beiget golv
Bild på en mellanstor funkis hall, med gröna väggar, ljust trägolv och beiget golv

Stepping out of the at-home wellness center and into a connecting hallway, the pool remains in sight through a large, floor-to-ceiling, wall-to-wall window.
Custom windows, doors, and hardware designed and furnished by Thermally Broken Steel USA.
Other sources:
Kuro Shou Sugi Ban Charred Cypress cladding: reSAWN TIMBER Co.
Bronze and Wool Sheep Statue: Old Plank Collection.
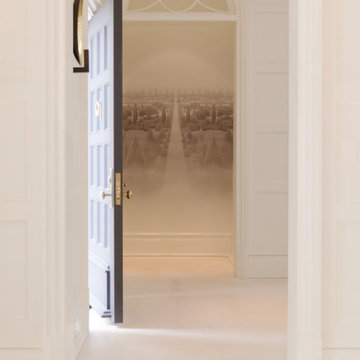
Reclaimed brick
Pursley Dixon Architecture
Craig Bergmann Landscape Design
Idéer för vintage hallar, med röda väggar och beiget golv
Idéer för vintage hallar, med röda väggar och beiget golv
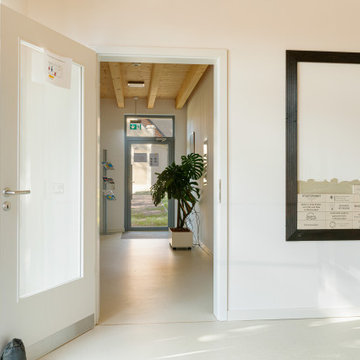
Wand mit Spendersteinen
Foto på en stor funkis hall, med vita väggar, linoleumgolv och beiget golv
Foto på en stor funkis hall, med vita väggar, linoleumgolv och beiget golv
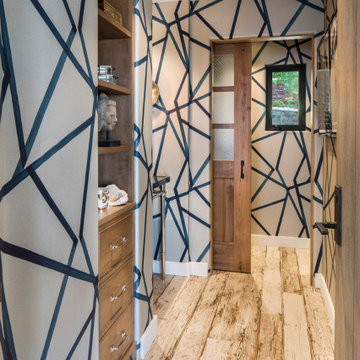
Idéer för en mellanstor klassisk hall, med flerfärgade väggar och beiget golv
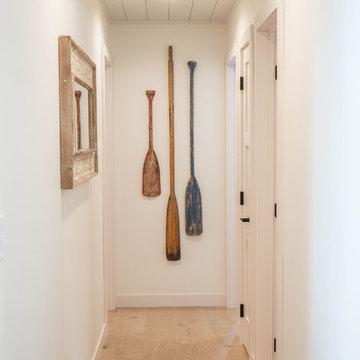
Inredning av en maritim mellanstor hall, med vita väggar, ljust trägolv och beiget golv
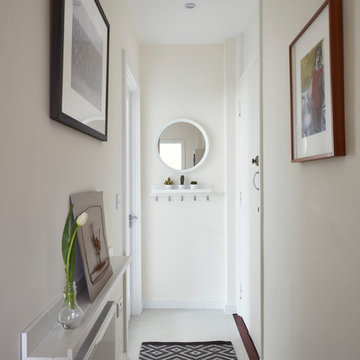
Philip Lauterbach
Idéer för mellanstora funkis hallar, med vita väggar, vinylgolv och beiget golv
Idéer för mellanstora funkis hallar, med vita väggar, vinylgolv och beiget golv
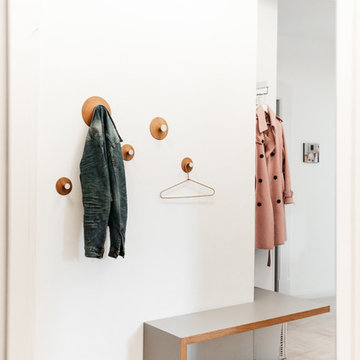
Fotografie: Johannes Schimpfhauser
Inredning av en nordisk liten hall, med vita väggar och beiget golv
Inredning av en nordisk liten hall, med vita väggar och beiget golv
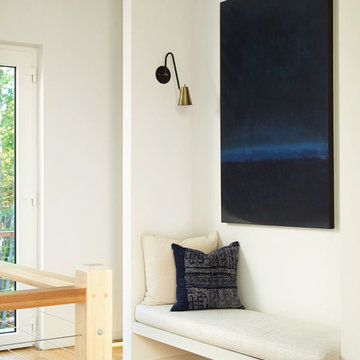
Living Wood Design collaborated on a custom live edge black walnut dining table with Allison Babcock, a Sag Harbor, NY designer with an elegant approach to interior design. This live edge black walnut table was handcrafted in Living Wood Design's Muskoka, Ontario studio, with custom made modern white steel base and shipped to Sag Harbor. This contemporary dining table perfectly complements the interior in this beautiful renovation.
8 653 foton på hall, med beiget golv
6
