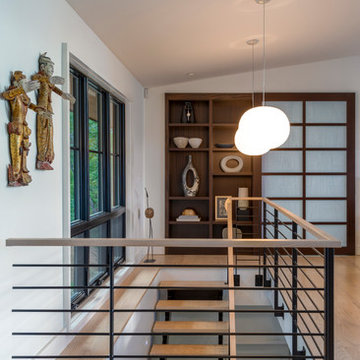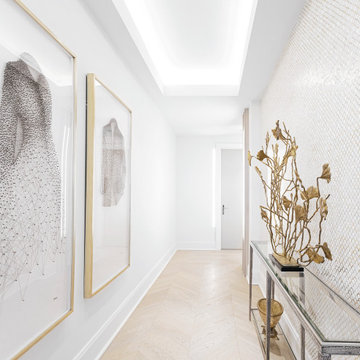8 653 foton på hall, med beiget golv
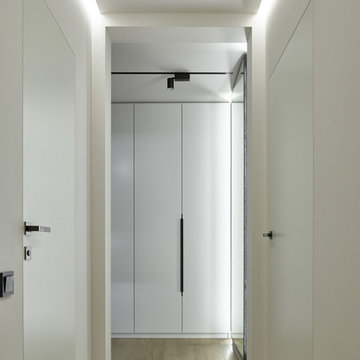
Интерьер коридора.
Встроенные шкафы изготовлены индивидуально по эскизам авторов.
Авторский коллектив : Екатерина Вязьминова, Иван Сельвинский
Фото : Сергей Ананьев
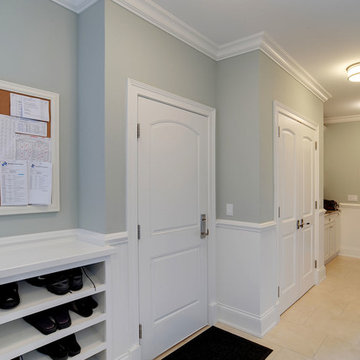
Hallway with selection of paint grade interior doors, and solid wood interior doors for custom home.
Exempel på en klassisk hall, med grå väggar, klinkergolv i keramik och beiget golv
Exempel på en klassisk hall, med grå väggar, klinkergolv i keramik och beiget golv

The extensive floor-ceiling built-in shelving and cupboards for shoes and accessories in this area maximises the amount of storage space on the right. On the left a utility area has been built in and hidden away with tall sliding doors, for when not in use. This relatively small area has been planned to allow to maximum storage, to suit the clients and keep things neat and tidy.
See more of this project at https://absoluteprojectmanagement.com/portfolio/kiran-islington/
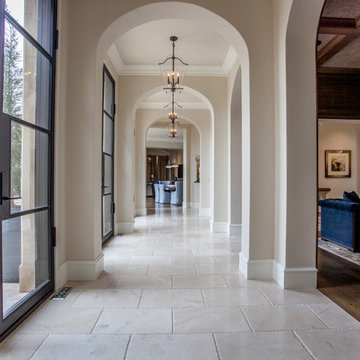
Inspiration för stora medelhavsstil hallar, med beige väggar, travertin golv och beiget golv
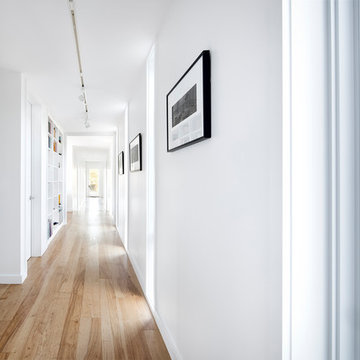
The main corridor, which doubles as a gallery, is differentiated by thin vertical windows that balance the requirement for natural light with the need to provide space for hanging artwork.
Photo by Paul Finkel | Piston Design

Idéer för mellanstora vintage hallar, med bruna väggar, klinkergolv i keramik och beiget golv

Inside Story Photography - Tracey Bloxham
Lantlig inredning av en liten hall, med gröna väggar, klinkergolv i porslin och beiget golv
Lantlig inredning av en liten hall, med gröna väggar, klinkergolv i porslin och beiget golv
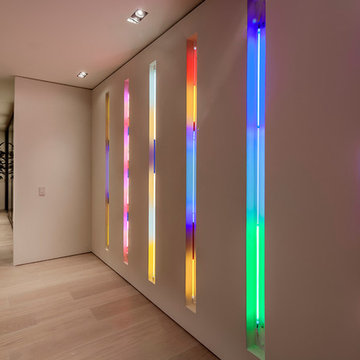
Bild på en funkis hall, med beige väggar, ljust trägolv och beiget golv
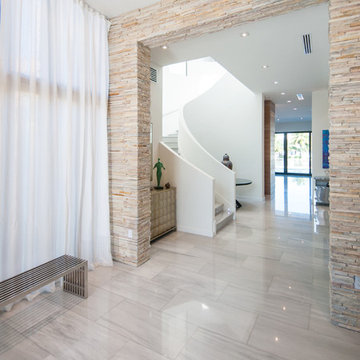
Colonial White marble floor
Piave Splitface quartzite archway
Modern inredning av en hall, med vita väggar, marmorgolv och beiget golv
Modern inredning av en hall, med vita väggar, marmorgolv och beiget golv
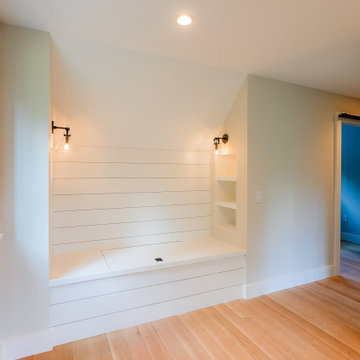
Cozy reading nook in upstairs hall
Inredning av en hall, med vita väggar, ljust trägolv och beiget golv
Inredning av en hall, med vita väggar, ljust trägolv och beiget golv

Idéer för små eklektiska hallar, med vita väggar, heltäckningsmatta och beiget golv
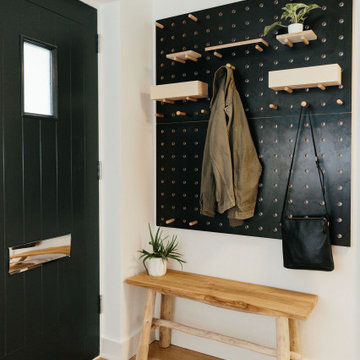
Tracy, one of our fabulous customers who last year undertook what can only be described as, a colossal home renovation!
With the help of her My Bespoke Room designer Milena, Tracy transformed her 1930's doer-upper into a truly jaw-dropping, modern family home. But don't take our word for it, see for yourself...

For this showhouse, Celene chose the Desert Oak Laminate in the Herringbone style (it is also available in a matching straight plank). This floor runs from the front door through the hallway, into the open plan kitchen / dining / living space.
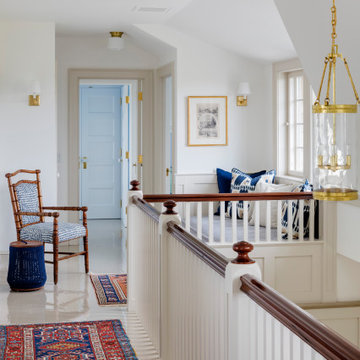
Island Cove House keeps a low profile on the horizon. On the driveway side it rambles along like a cottage that grew over time, while on the water side it is more ordered. Weathering shingles and gray-brown trim help the house blend with its surroundings. Heating and cooling are delivered by a geothermal system, and much of the electricity comes from solar panels.
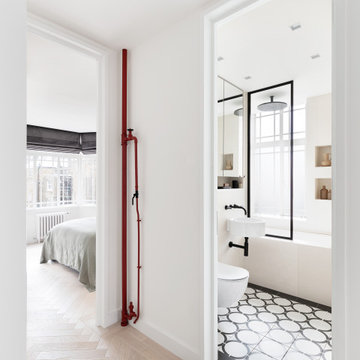
Hallway
Foto på en mellanstor funkis hall, med vita väggar, ljust trägolv och beiget golv
Foto på en mellanstor funkis hall, med vita väggar, ljust trägolv och beiget golv
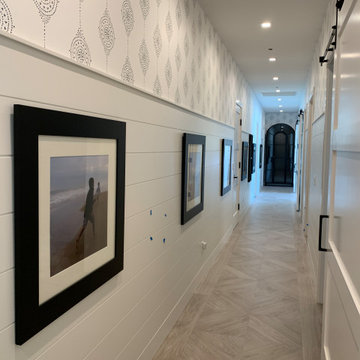
diamond pattern tile and shiplap walls with a touch of wallpaper! Now that's a hallway!
Inspiration för en maritim hall, med vita väggar, klinkergolv i porslin och beiget golv
Inspiration för en maritim hall, med vita väggar, klinkergolv i porslin och beiget golv

The understated exterior of our client’s new self-build home barely hints at the property’s more contemporary interiors. In fact, it’s a house brimming with design and sustainable innovation, inside and out.
8 653 foton på hall, med beiget golv
6
