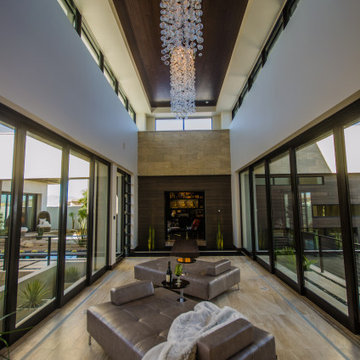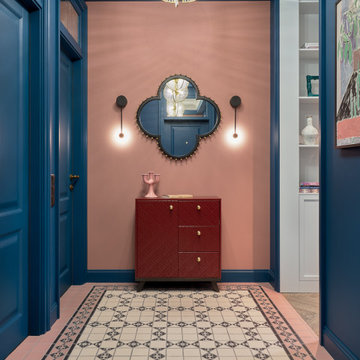915 foton på hall, med beiget golv
Sortera efter:Populärt i dag
1 - 20 av 915 foton

Nestled into a hillside, this timber-framed family home enjoys uninterrupted views out across the countryside of the North Downs. A newly built property, it is an elegant fusion of traditional crafts and materials with contemporary design.
Our clients had a vision for a modern sustainable house with practical yet beautiful interiors, a home with character that quietly celebrates the details. For example, where uniformity might have prevailed, over 1000 handmade pegs were used in the construction of the timber frame.
The building consists of three interlinked structures enclosed by a flint wall. The house takes inspiration from the local vernacular, with flint, black timber, clay tiles and roof pitches referencing the historic buildings in the area.
The structure was manufactured offsite using highly insulated preassembled panels sourced from sustainably managed forests. Once assembled onsite, walls were finished with natural clay plaster for a calming indoor living environment.
Timber is a constant presence throughout the house. At the heart of the building is a green oak timber-framed barn that creates a warm and inviting hub that seamlessly connects the living, kitchen and ancillary spaces. Daylight filters through the intricate timber framework, softly illuminating the clay plaster walls.
Along the south-facing wall floor-to-ceiling glass panels provide sweeping views of the landscape and open on to the terrace.
A second barn-like volume staggered half a level below the main living area is home to additional living space, a study, gym and the bedrooms.
The house was designed to be entirely off-grid for short periods if required, with the inclusion of Tesla powerpack batteries. Alongside underfloor heating throughout, a mechanical heat recovery system, LED lighting and home automation, the house is highly insulated, is zero VOC and plastic use was minimised on the project.
Outside, a rainwater harvesting system irrigates the garden and fields and woodland below the house have been rewilded.

Little River Cabin Airbnb
Inspiration för mellanstora rustika hallar, med beige väggar, plywoodgolv och beiget golv
Inspiration för mellanstora rustika hallar, med beige väggar, plywoodgolv och beiget golv

Bild på en mellanstor medelhavsstil hall, med vita väggar, betonggolv och beiget golv

Inspiration för stora moderna hallar, med vita väggar, ljust trägolv och beiget golv

Lantern on landing
Inredning av en lantlig hall, med grå väggar, heltäckningsmatta och beiget golv
Inredning av en lantlig hall, med grå väggar, heltäckningsmatta och beiget golv

Warm, light, and inviting with characteristic knot vinyl floors that bring a touch of wabi-sabi to every room. This rustic maple style is ideal for Japanese and Scandinavian-inspired spaces.

Bild på en liten funkis hall, med vita väggar, klinkergolv i porslin och beiget golv

Inspiration för mellanstora moderna hallar, med beige väggar, ljust trägolv och beiget golv

Idéer för små eklektiska hallar, med vita väggar, heltäckningsmatta och beiget golv

The understated exterior of our client’s new self-build home barely hints at the property’s more contemporary interiors. In fact, it’s a house brimming with design and sustainable innovation, inside and out.

White oak wall panels inlayed with black metal.
Modern inredning av en stor hall, med beige väggar, ljust trägolv och beiget golv
Modern inredning av en stor hall, med beige väggar, ljust trägolv och beiget golv

The design inevitably spins around the existing staircase, set in the centre of the floor plan.
The former traditional stair has been redesigned to better fit the interiors with a new and more sculptural solid parapet and open trades clad in timber on all sides.

Idéer för en mellanstor modern hall, med beige väggar, klinkergolv i porslin och beiget golv

Bild på en mellanstor vintage hall, med klinkergolv i porslin, beiget golv och rosa väggar

Inspiration för en stor funkis hall, med beige väggar, vinylgolv och beiget golv

Idéer för stora maritima hallar, med vita väggar, ljust trägolv och beiget golv

Exempel på en klassisk hall, med grå väggar, kalkstensgolv och beiget golv
915 foton på hall, med beiget golv
1


