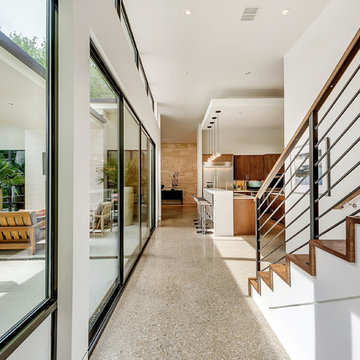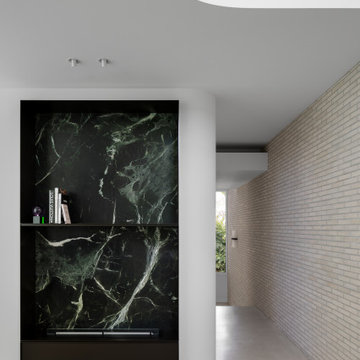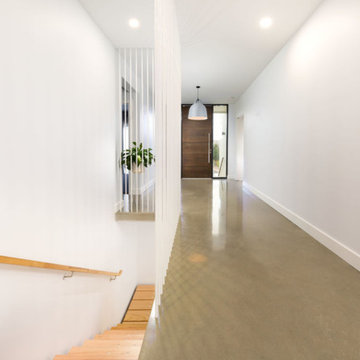156 foton på hall, med betonggolv
Sortera efter:
Budget
Sortera efter:Populärt i dag
1 - 20 av 156 foton
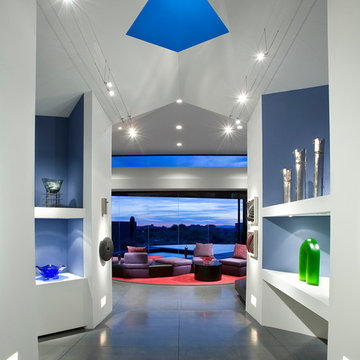
Modern hallway with concrete floor and built in shelving.
Architect: Urban Design Associates
Builder: RS Homes
Interior Designer: Tamm Jasper Interiors
Photo Credit: Dino Tonn
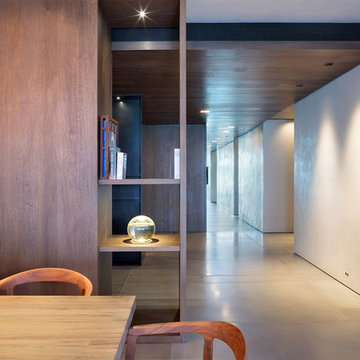
Dining to Hallway
Idéer för mellanstora funkis hallar, med bruna väggar, betonggolv och grått golv
Idéer för mellanstora funkis hallar, med bruna väggar, betonggolv och grått golv

The proposal analyzes the site as a series of existing flows or “routes” across the landscape. The negotiation of both constructed and natural systems establishes the logic of the site plan and the orientation and organization of the new home. Conceptually, the project becomes a highly choreographed knot at the center of these routes, drawing strands in, engaging them with others, and propelling them back out again. The project’s intent is to capture and harness the physical and ephemeral sense of these latent natural movements as a way to promote in the architecture the wanderlust the surrounding landscape inspires. At heart, the client’s initial family agenda--a home as antidote to the city and basecamp for exploration--establishes the ethos and design objectives of the work.
Photography - Bruce Damonte

The service entry, with boot storage and sink set into the upper floor. Photo by Emma Cross
Idéer för att renovera en liten funkis hall, med gula väggar och betonggolv
Idéer för att renovera en liten funkis hall, med gula väggar och betonggolv
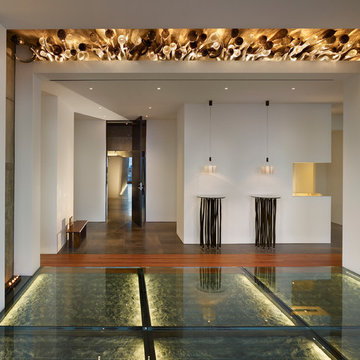
The Clients contacted Cecil Baker + Partners to reconfigure and remodel the top floor of a prominent Philadelphia high-rise into an urban pied-a-terre. The forty-five story apartment building, overlooking Washington Square Park and its surrounding neighborhoods, provided a modern shell for this truly contemporary renovation. Originally configured as three penthouse units, the 8,700 sf interior, as well as 2,500 square feet of terrace space, was to become a single residence with sweeping views of the city in all directions.
The Client’s mission was to create a city home for collecting and displaying contemporary glass crafts. Their stated desire was to cast an urban home that was, in itself, a gallery. While they enjoy a very vital family life, this home was targeted to their urban activities - entertainment being a central element.
The living areas are designed to be open and to flow into each other, with pockets of secondary functions. At large social events, guests feel free to access all areas of the penthouse, including the master bedroom suite. A main gallery was created in order to house unique, travelling art shows.
Stemming from their desire to entertain, the penthouse was built around the need for elaborate food preparation. Cooking would be visible from several entertainment areas with a “show” kitchen, provided for their renowned chef. Secondary preparation and cleaning facilities were tucked away.
The architects crafted a distinctive residence that is framed around the gallery experience, while also incorporating softer residential moments. Cecil Baker + Partners embraced every element of the new penthouse design beyond those normally associated with an architect’s sphere, from all material selections, furniture selections, furniture design, and art placement.
Barry Halkin and Todd Mason Photography

Idéer för en liten modern hall, med svarta väggar, betonggolv och grått golv
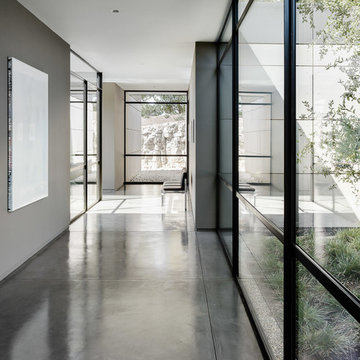
Architectural Record
Inspiration för en mycket stor funkis hall, med grå väggar, betonggolv och grått golv
Inspiration för en mycket stor funkis hall, med grå väggar, betonggolv och grått golv
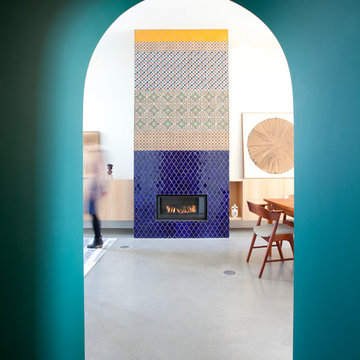
Janis Nicolay
Exempel på en stor modern hall, med gröna väggar och betonggolv
Exempel på en stor modern hall, med gröna väggar och betonggolv
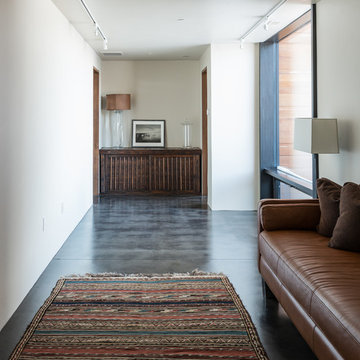
Exempel på en mycket stor modern hall, med vita väggar, betonggolv och grått golv
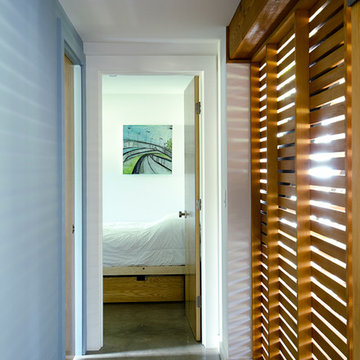
Carolyn Bates
Idéer för mellanstora funkis hallar, med blå väggar, betonggolv och grått golv
Idéer för mellanstora funkis hallar, med blå väggar, betonggolv och grått golv
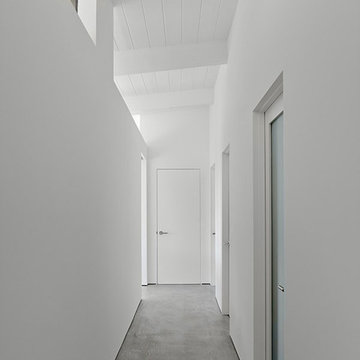
Bruce Damonte
Modern inredning av en mellanstor hall, med vita väggar och betonggolv
Modern inredning av en mellanstor hall, med vita väggar och betonggolv

Mudroom/hallway for accessing the pool and powder room.
Foto på en stor funkis hall, med vita väggar, betonggolv och grått golv
Foto på en stor funkis hall, med vita väggar, betonggolv och grått golv
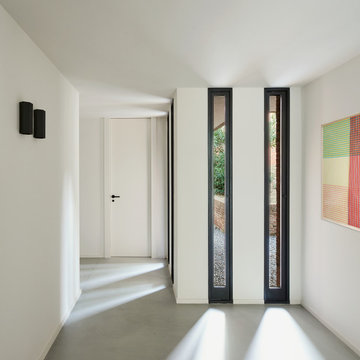
Arquitectos en Barcelona Rardo Architects in Barcelona and Sitges
Exempel på en stor modern hall, med beige väggar, betonggolv och grått golv
Exempel på en stor modern hall, med beige väggar, betonggolv och grått golv
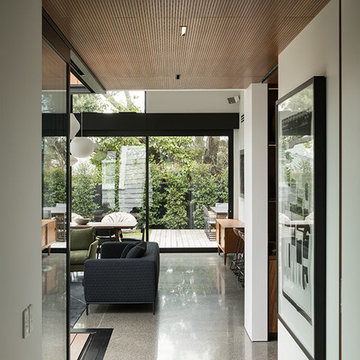
Simon Devitt
Exempel på en liten 60 tals hall, med vita väggar och betonggolv
Exempel på en liten 60 tals hall, med vita väggar och betonggolv
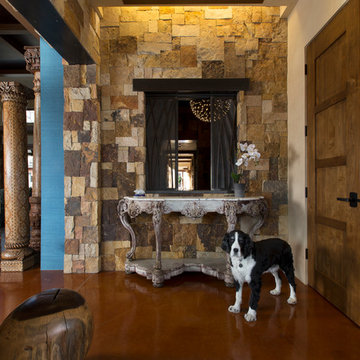
Kate Russell
Inspiration för en stor vintage hall, med beige väggar och betonggolv
Inspiration för en stor vintage hall, med beige väggar och betonggolv
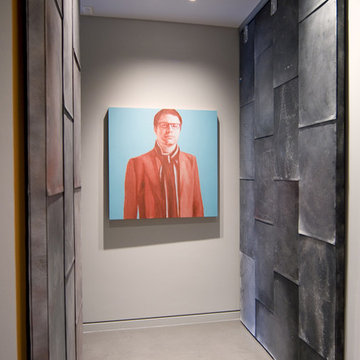
Photo by: Chad Falkenberg
A bachelor pad Bruce Wayne would approve of, this 1,000 square-foot Yaletown property belonging to a successful inventor-entrepreneur was to be soiree central for the 2010 Vancouver Olympics. A concept juxtaposing rawness with sophistication was agreed on, morphing what was an average two bedroom in its previous life to a loft with concrete floors and brick walls revealed and complemented with gloss, walnut, chrome and Corian. All the manly bells and whistle are built-in too, including Control4 smart home automation, custom beer trough and acoustical features to prevent party noise from reaching the neighbours.
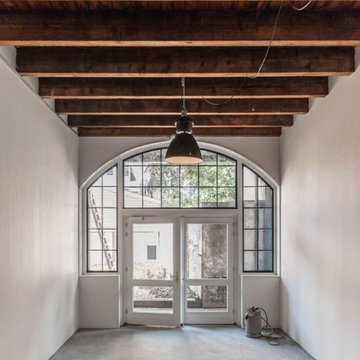
BINK, Gaaga
Exempel på en liten industriell hall, med vita väggar, betonggolv och grått golv
Exempel på en liten industriell hall, med vita väggar, betonggolv och grått golv
156 foton på hall, med betonggolv
1
