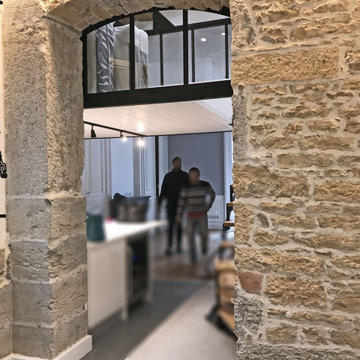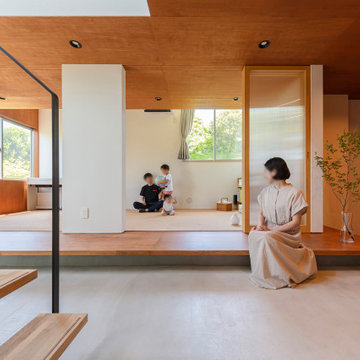115 foton på hall, med betonggolv
Sortera efter:
Budget
Sortera efter:Populärt i dag
1 - 20 av 115 foton
Artikel 1 av 3

GALAXY-Polished Concrete Floor in Semi Gloss sheen finish with Full Stone exposure revealing the customized selection of pebbles & stones within the 32 MPa concrete slab. Customizing your concrete is done prior to pouring concrete with Pre Mix Concrete supplier

This passthrough was transformed into an amazing home reading lounge, designed by Kennedy Cole Interior Design
Retro inredning av en liten hall, med blå väggar, betonggolv och grått golv
Retro inredning av en liten hall, med blå väggar, betonggolv och grått golv

Foto på en stor funkis hall, med rosa väggar, betonggolv och grått golv
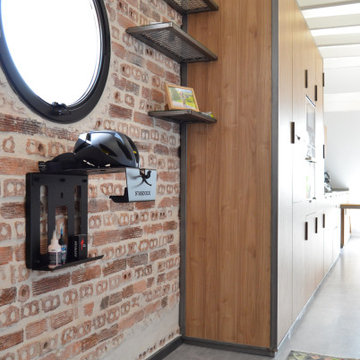
Inspiration för en mellanstor industriell hall, med vita väggar, betonggolv och grått golv

Entry hall view looking out front window wall which reinforce the horizontal lines of the home. Stained concrete floor with triangular grid on a 4' module. Exterior stone is also brought on the inside. Glimpse of kitchen is on the left side of photo.

Eingangsbereich mit Einbaugarderobe und Sitzfenster. Flügelgeglätteter Sichtbetonboden mit Betonkernaktivierung und Sichtbetontreppe mit Holzgeländer
Idéer för att renovera en mycket stor funkis hall, med grå väggar, betonggolv och grått golv
Idéer för att renovera en mycket stor funkis hall, med grå väggar, betonggolv och grått golv
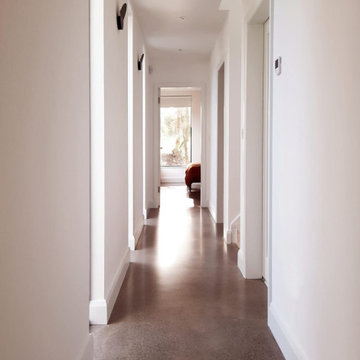
Modern open plan hall way
Idéer för mellanstora funkis hallar, med vita väggar, betonggolv och grått golv
Idéer för mellanstora funkis hallar, med vita väggar, betonggolv och grått golv

Entry Hall connects all interior and exterior spaces - Architect: HAUS | Architecture For Modern Lifestyles - Builder: WERK | Building Modern - Photo: HAUS
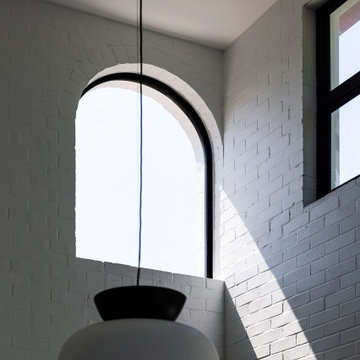
Modern Heritage House
Queenscliff, Sydney. Garigal Country
Architect: RAMA Architects
Build: Liebke Projects
Photo: Simon Whitbread
This project was an alterations and additions to an existing Art Deco Heritage House on Sydney's Northern Beaches. Our aim was to celebrate the honest red brick vernacular of this 5 bedroom home but boldly modernise and open the inside using void spaces, large windows and heavy structural elements to allow an open and flowing living area to the rear. The goal was to create a sense of harmony with the existing heritage elements and the modern interior, whilst also highlighting the distinction of the new from the old. So while we embraced the brick facade in its material and scale, we sought to differentiate the new through the use of colour, scale and form.
(RAMA Architects)
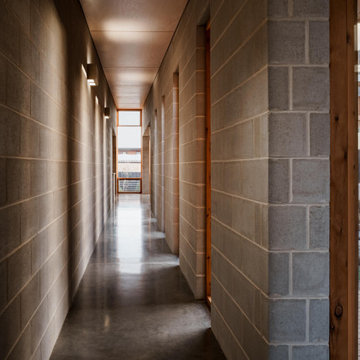
Corridor with integrated lights featured down the concrete block walls. Shafts of light provide glimpses to the courtyard as one journeys through the house
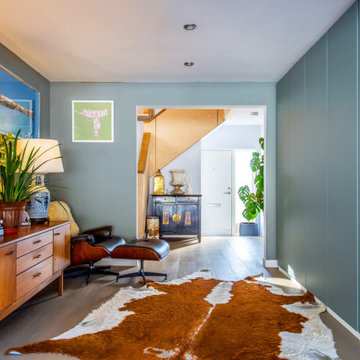
A complete modernisation and refit with garden improvements included new kitchen, bathroom, finishes and fittings in a modern, contemporary feel. A large ground floor living / dining / kitchen extension was created by excavating the existing sloped garden. A new double bedroom was constructed above one side of the extension, the house was remodelled to open up the flow through the property.
Project overseen from initial design through planning and construction.
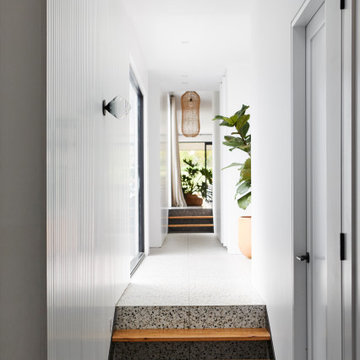
The link between traditional and modern
Idéer för stora funkis hallar, med vita väggar, betonggolv och svart golv
Idéer för stora funkis hallar, med vita väggar, betonggolv och svart golv
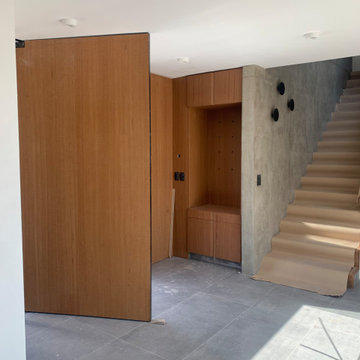
ingreso con puerta de chapa en exterior, revestimiento de madera angelin en interior, mueble recibidor en misma madera
Inredning av en modern hall, med bruna väggar, betonggolv och grått golv
Inredning av en modern hall, med bruna väggar, betonggolv och grått golv

Flurmöbel als Tausendsassa...
Vier Möbelklappen für 30 Paar Schuhe, zwei Schubladen für die üblichen Utensilien, kleines Türchen zum Versteck von Technik, Sitzfläche zum Schuhe anziehen mit zwei zusätzlichen Stauraumschubladen und eine "Eiche-Altholz-Heizkörperverkleidung" mit indirekter Beleuchtung für den Design-Heizkörper - was will man mehr??? Einfach ein Alleskönner!
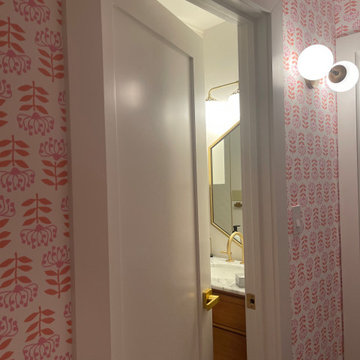
We took this dark and dull hallway and turned it into the happiest and brightest space for sisters to enjoy. The Reno included removal of carpet, old doors and trim, existing light fixtures and wall texture. Walls and ceiling were floated and taken to a level 5 finish, and the walls of the hallway were later adorned with a whimsical Wallcovering. The floors got a make over with stained concrete, and new solid core single panel shaker doors and new trim were added to complete the space. New Arteriors sconce was the icing on the cake.
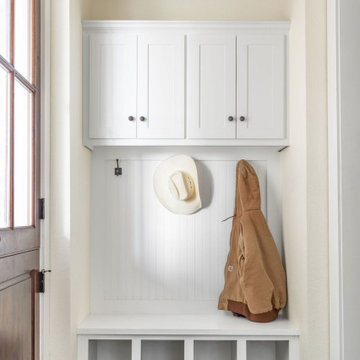
Idéer för att renovera en mellanstor lantlig hall, med beige väggar, betonggolv och brunt golv
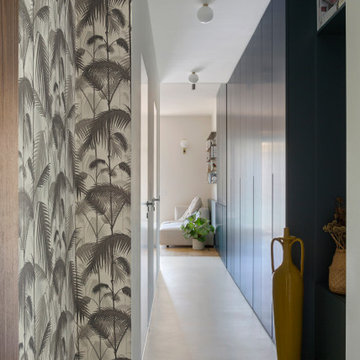
corridoio, dall'ingresso alla zona giorno, A destra un mobile su misura lungo tutta la parete in colore blu ottanio, a sinistra una rientranza dell parete rivestita in carta da parati floreale.
115 foton på hall, med betonggolv
1
