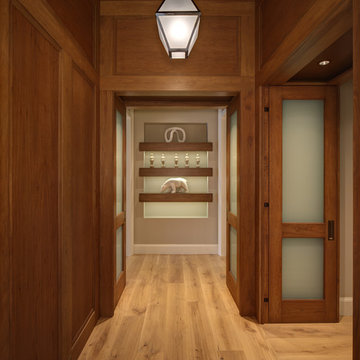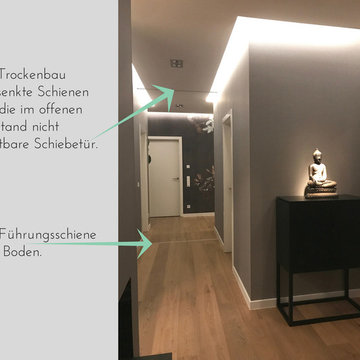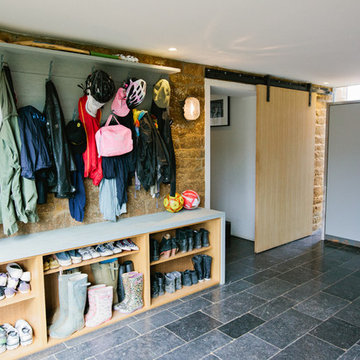2 003 foton på hall, med bruna väggar
Sortera efter:
Budget
Sortera efter:Populärt i dag
1 - 20 av 2 003 foton
Artikel 1 av 2
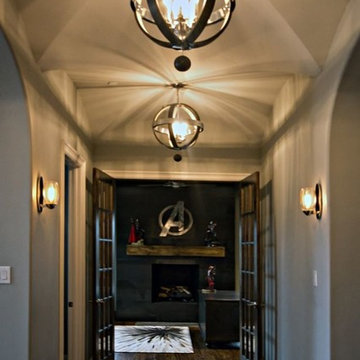
Inredning av en klassisk stor hall, med bruna väggar, mörkt trägolv och brunt golv

Idéer för en mellanstor modern hall, med bruna väggar, skiffergolv och grått golv

Clients' first home and there forever home with a family of four and in laws close, this home needed to be able to grow with the family. This most recent growth included a few home additions including the kids bathrooms (on suite) added on to the East end, the two original bathrooms were converted into one larger hall bath, the kitchen wall was blown out, entrying into a complete 22'x22' great room addition with a mudroom and half bath leading to the garage and the final addition a third car garage. This space is transitional and classic to last the test of time.

Home automation is an area of exponential technological growth and evolution. Properly executed lighting brings continuity, function and beauty to a living or working space. Whether it’s a small loft or a large business, light can completely change the ambiance of your home or office. Ambiance in Bozeman, MT offers residential and commercial customized lighting solutions and home automation that fits not only your lifestyle but offers decoration, safety and security. Whether you’re adding a room or looking to upgrade the current lighting in your home, we have the expertise necessary to exceed your lighting expectations.
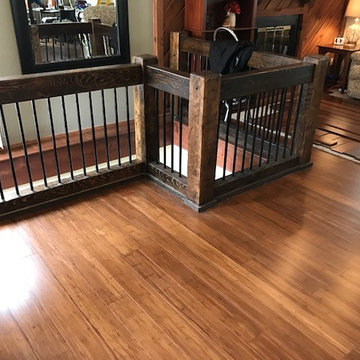
Idéer för mellanstora rustika hallar, med bruna väggar, mellanmörkt trägolv och brunt golv

Hand-forged railing pickets, hewn posts, expansive window, custom masonry.
Idéer för en mycket stor rustik hall, med bruna väggar och mellanmörkt trägolv
Idéer för en mycket stor rustik hall, med bruna väggar och mellanmörkt trägolv
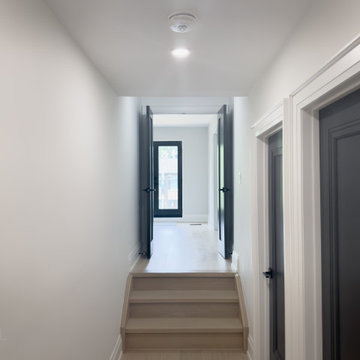
Second floor hallway entrance to master bedroom. These were brand new doors we painted black, but many of the doors on the second floor we're repurposed solid hardwood doors from the old structure. The addition ceiling heights were 10' so we had to build a small staircase to enter the new master bedroom.
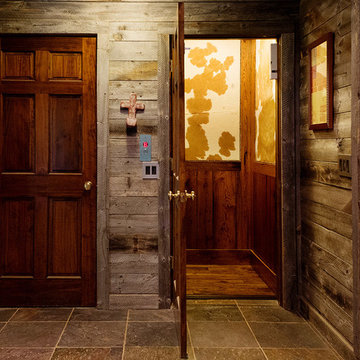
This custom designed hydraulic elevator serving three floors features reclaimed barn wood siding with upholstered inset panels of hair calf and antique brass nail head trim. A custom designed control panel is recessed into chair rail and scissor style gate in hammered bronze finish. Shannon Fontaine, photographer
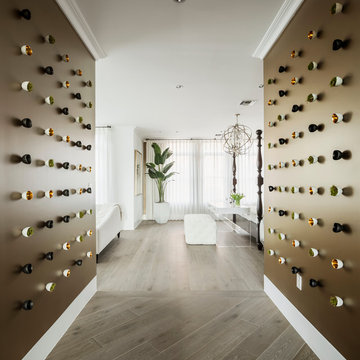
High Res Media
Idéer för att renovera en funkis hall, med bruna väggar och mellanmörkt trägolv
Idéer för att renovera en funkis hall, med bruna väggar och mellanmörkt trägolv
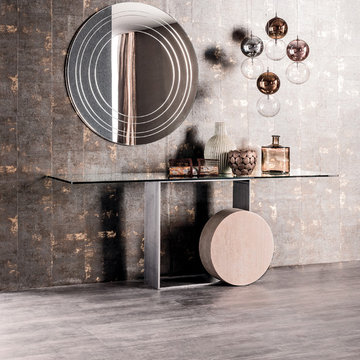
Museum Console Table elevates age-old Italian craftsmanship to brilliant stylistic heights with its unique silhouette and use of timeless materials. Designed by Andrea Lucatello for Cattelan Italia and manufactured in Italy, Museum Console features a white Carrara marble or travertine cylinder complimented by varnished steel, copper, white or graphite lacquered steel structure. Museum Console Table is further enhanced by its availability in four sizes and its clear tempered glass top that denotes a perfect view of the base.
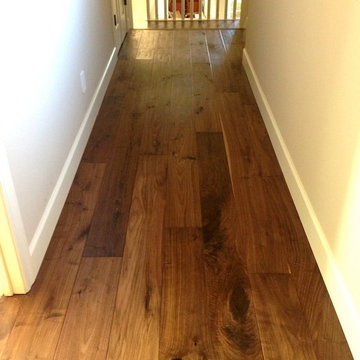
Medelhavsstil inredning av en mellanstor hall, med bruna väggar och mörkt trägolv

Idéer för mellanstora vintage hallar, med bruna väggar, klinkergolv i keramik och beiget golv
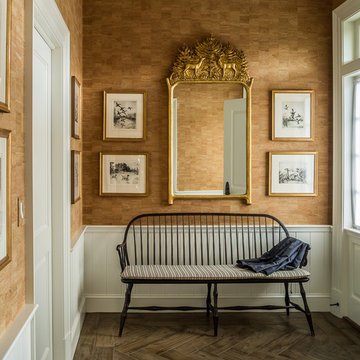
Inspiration för en stor vintage hall, med bruna väggar, mörkt trägolv och brunt golv

Whitney Kamman Photography
Idéer för att renovera en rustik hall, med bruna väggar, skiffergolv och grått golv
Idéer för att renovera en rustik hall, med bruna väggar, skiffergolv och grått golv

Idéer för rustika hallar, med bruna väggar, mörkt trägolv och brunt golv
2 003 foton på hall, med bruna väggar
1

