2 003 foton på hall, med bruna väggar
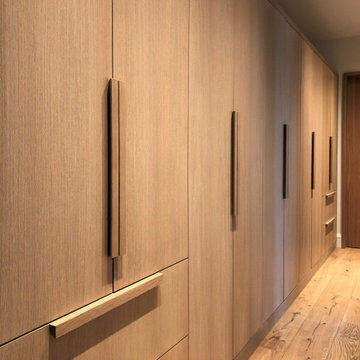
Locker, storage cabinets is a large hallway. Long wood pulls. Rift White Oak cabinetry.
Idéer för stora funkis hallar, med bruna väggar, ljust trägolv och brunt golv
Idéer för stora funkis hallar, med bruna väggar, ljust trägolv och brunt golv
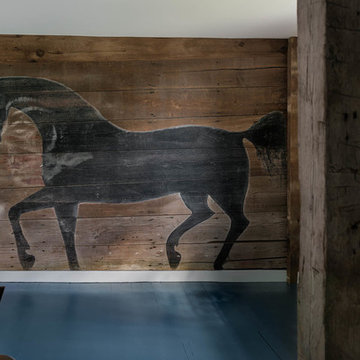
Rob Karosis: Photographer
Inredning av en eklektisk stor hall, med bruna väggar, mörkt trägolv och blått golv
Inredning av en eklektisk stor hall, med bruna väggar, mörkt trägolv och blått golv
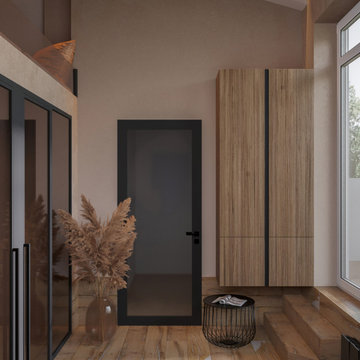
Exempel på en mellanstor modern hall, med bruna väggar, laminatgolv och brunt golv
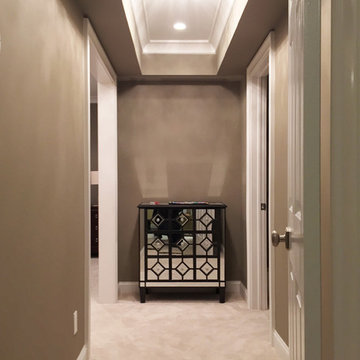
Idéer för en mellanstor modern hall, med bruna väggar, heltäckningsmatta och beiget golv
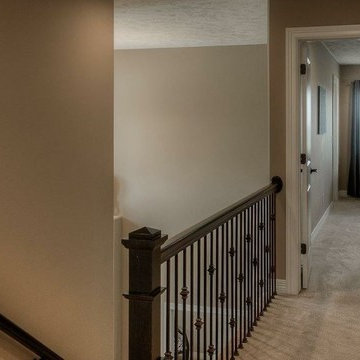
Inspiration för en mellanstor vintage hall, med bruna väggar, heltäckningsmatta och beiget golv
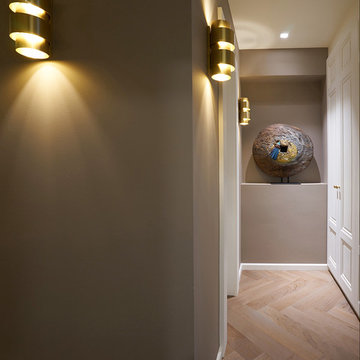
Ting Photography and Arts
Modern inredning av en mellanstor hall, med bruna väggar, mellanmörkt trägolv och beiget golv
Modern inredning av en mellanstor hall, med bruna väggar, mellanmörkt trägolv och beiget golv
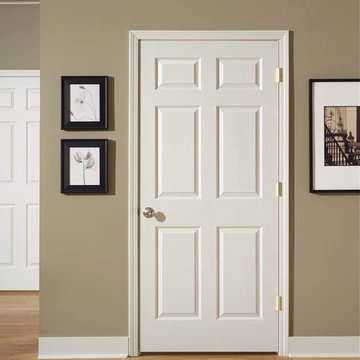
Inspiration för små klassiska hallar, med bruna väggar, ljust trägolv och beiget golv
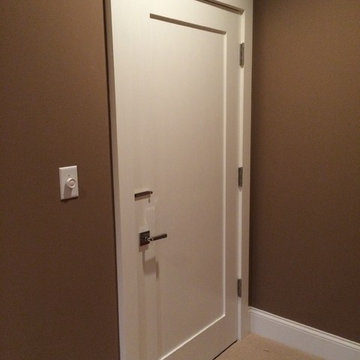
Steve Gray Renovations
Idéer för att renovera en mellanstor vintage hall, med bruna väggar, heltäckningsmatta och beiget golv
Idéer för att renovera en mellanstor vintage hall, med bruna väggar, heltäckningsmatta och beiget golv
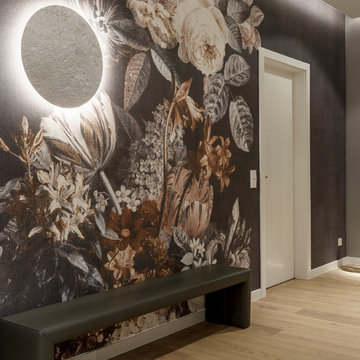
Foto på en mellanstor funkis hall, med bruna väggar, ljust trägolv och beiget golv
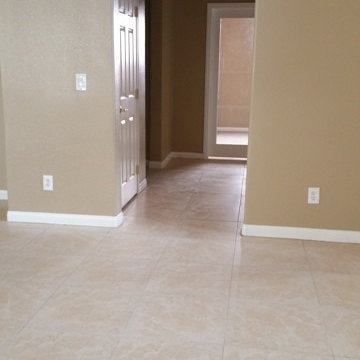
Painted the walls, laid down tile, hallway baseboard
Inredning av en hall, med bruna väggar och klinkergolv i keramik
Inredning av en hall, med bruna väggar och klinkergolv i keramik
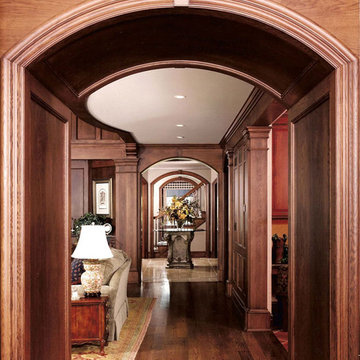
This home is in a rural area. The client was wanting a home reminiscent of those built by the auto barons of Detroit decades before. The home focuses on a nature area enhanced and expanded as part of this property development. The water feature, with its surrounding woodland and wetland areas, supports wild life species and was a significant part of the focus for our design. We orientated all primary living areas to allow for sight lines to the water feature. This included developing an underground pool room where its only windows looked over the water while the room itself was depressed below grade, ensuring that it would not block the views from other areas of the home. The underground room for the pool was constructed of cast-in-place architectural grade concrete arches intended to become the decorative finish inside the room. An elevated exterior patio sits as an entertaining area above this room while the rear yard lawn conceals the remainder of its imposing size. A skylight through the grass is the only hint at what lies below.
Great care was taken to locate the home on a small open space on the property overlooking the natural area and anticipated water feature. We nestled the home into the clearing between existing trees and along the edge of a natural slope which enhanced the design potential and functional options needed for the home. The style of the home not only fits the requirements of an owner with a desire for a very traditional mid-western estate house, but also its location amongst other rural estate lots. The development is in an area dotted with large homes amongst small orchards, small farms, and rolling woodlands. Materials for this home are a mixture of clay brick and limestone for the exterior walls. Both materials are readily available and sourced from the local area. We used locally sourced northern oak wood for the interior trim. The black cherry trees that were removed were utilized as hardwood flooring for the home we designed next door.
Mechanical systems were carefully designed to obtain a high level of efficiency. The pool room has a separate, and rather unique, heating system. The heat recovered as part of the dehumidification and cooling process is re-directed to maintain the water temperature in the pool. This process allows what would have been wasted heat energy to be re-captured and utilized. We carefully designed this system as a negative pressure room to control both humidity and ensure that odors from the pool would not be detectable in the house. The underground character of the pool room also allowed it to be highly insulated and sealed for high energy efficiency. The disadvantage was a sacrifice on natural day lighting around the entire room. A commercial skylight, with reflective coatings, was added through the lawn-covered roof. The skylight added a lot of natural daylight and was a natural chase to recover warm humid air and supply new cooled and dehumidified air back into the enclosed space below. Landscaping was restored with primarily native plant and tree materials, which required little long term maintenance. The dedicated nature area is thriving with more wildlife than originally on site when the property was undeveloped. It is rare to be on site and to not see numerous wild turkey, white tail deer, waterfowl and small animals native to the area. This home provides a good example of how the needs of a luxury estate style home can nestle comfortably into an existing environment and ensure that the natural setting is not only maintained but protected for future generations.
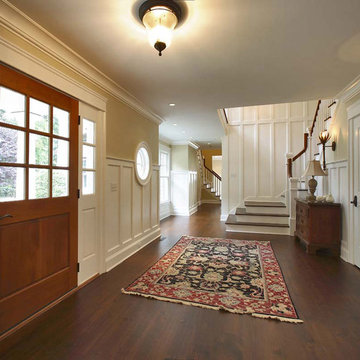
Vas
Exempel på en stor lantlig hall, med bruna väggar, mörkt trägolv och brunt golv
Exempel på en stor lantlig hall, med bruna väggar, mörkt trägolv och brunt golv
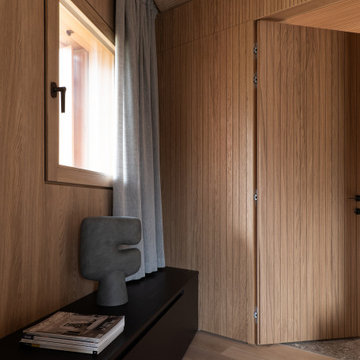
Vista del corridoio
Inredning av en modern liten hall, med bruna väggar, mellanmörkt trägolv och brunt golv
Inredning av en modern liten hall, med bruna väggar, mellanmörkt trägolv och brunt golv
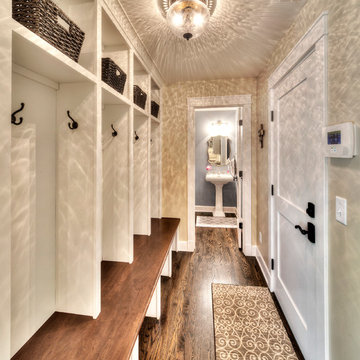
Clients' first home and there forever home with a family of four and in laws close, this home needed to be able to grow with the family. This most recent growth included a few home additions including the kids bathrooms (on suite) added on to the East end, the two original bathrooms were converted into one larger hall bath, the kitchen wall was blown out, entrying into a complete 22'x22' great room addition with a mudroom and half bath leading to the garage and the final addition a third car garage. This space is transitional and classic to last the test of time.
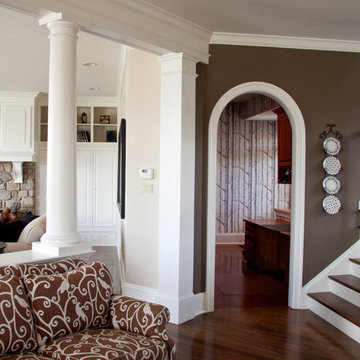
Designer: Leslie Hayes Interiors
Photo: Drew Callaghan
Inspiration för en funkis hall, med bruna väggar och mörkt trägolv
Inspiration för en funkis hall, med bruna väggar och mörkt trägolv
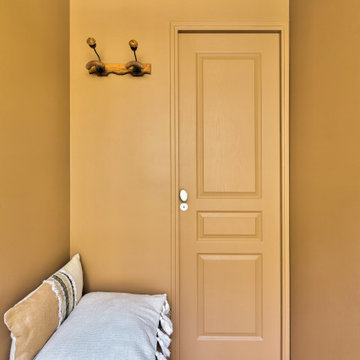
Dans l'entrée, la porte menant à la salle d'eau, ainsi qu'un coffre de rangement faisant office d'assise.
Idéer för små retro hallar, med bruna väggar och ljust trägolv
Idéer för små retro hallar, med bruna väggar och ljust trägolv
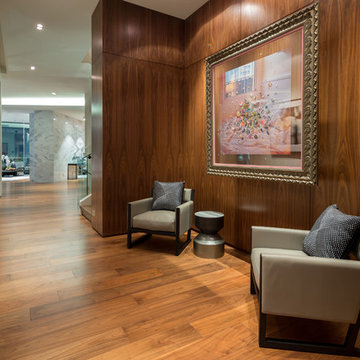
Foto på en funkis hall, med bruna väggar, mellanmörkt trägolv och brunt golv
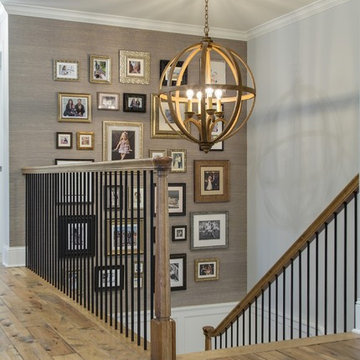
Klassisk inredning av en mellanstor hall, med bruna väggar och mellanmörkt trägolv
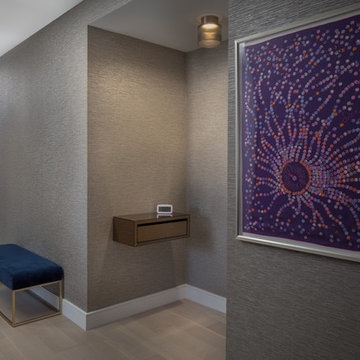
Idéer för en mellanstor hall, med bruna väggar, ljust trägolv och beiget golv
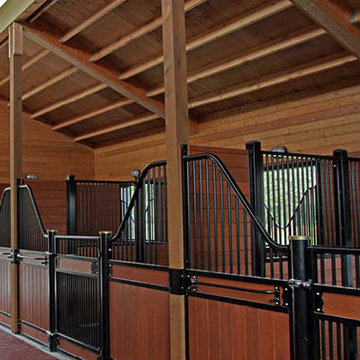
On a challenging sloped 10 acre property, Equine Facility Design provided building and site design for a private stable. The stable consists of four stalls with runs, wash/groom stall, office/feed room, and attached two bay garage. A raised center aisle and double sided glazed clerestory provide natural light and ventilation to the building. Located just steps away from the existing residence, views of the horses looking out their stalls and in their runs can be seen from many of family’s rooms.
2 003 foton på hall, med bruna väggar
6