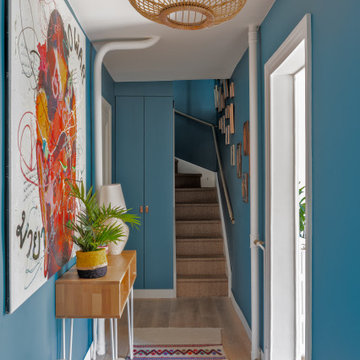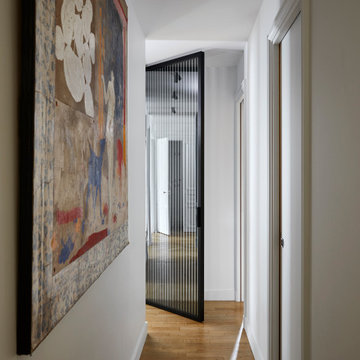25 761 foton på hall, med beiget golv och brunt golv
Sortera efter:
Budget
Sortera efter:Populärt i dag
1 - 20 av 25 761 foton

Entryway design with blue door from Osmond Designs.
Klassisk inredning av en hall, med beige väggar, ljust trägolv och beiget golv
Klassisk inredning av en hall, med beige väggar, ljust trägolv och beiget golv
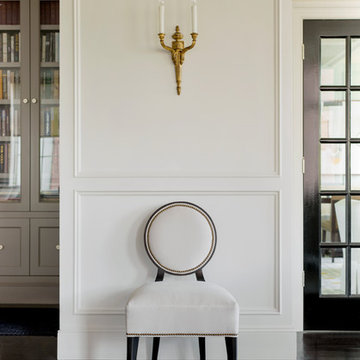
After an extension renovation, this almost 5,000 square foot city residence now exudes quiet luxury. Long sight lines were established to capitalize on expansive views. The introduction of classical proportions throughout elevates one’s experience of the space.
Luxe materials and architectural detailing build in functionality and showcase a curated collection of books and contemporary art. Clean-lined custom furniture offers a supremely comfortable welcome to extended family and friends. Vintage French and Italian lighting join well-edited artifacts in sparking conversation while evoking memories of world travel.
Interiors by Lisa Tharp. Photography by Max Kim-Bee.

This hallway was a bland white and empty box and now it's sophistication personified! The new herringbone flooring replaced the illogically placed carpet so now it's an easily cleanable surface for muddy boots and muddy paws from the owner's small dogs. The black-painted bannisters cleverly made the room feel bigger by disguising the staircase in the shadows. Not to mention the gorgeous wainscotting that gives the room a traditional feel that fits perfectly with the disguised shaker-style storage under the stairs.
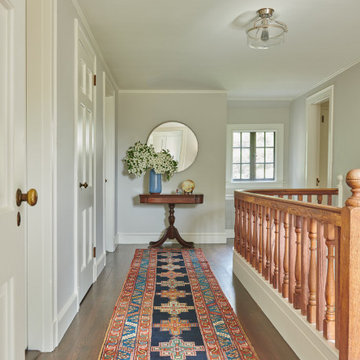
Open plan, spacious living. Honoring 1920’s architecture with a collected look.
Idéer för att renovera en vintage hall, med grå väggar, mörkt trägolv och brunt golv
Idéer för att renovera en vintage hall, med grå väggar, mörkt trägolv och brunt golv
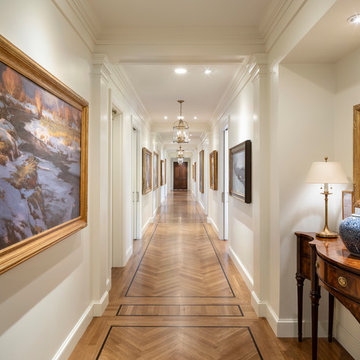
Joshua Caldwell Photography
Idéer för en klassisk hall, med vita väggar, mellanmörkt trägolv och brunt golv
Idéer för en klassisk hall, med vita väggar, mellanmörkt trägolv och brunt golv

Photography: Anice Hoachlander, Hoachlander Davis Photography.
Idéer för att renovera en mellanstor 50 tals hall, med ljust trägolv och beiget golv
Idéer för att renovera en mellanstor 50 tals hall, med ljust trägolv och beiget golv
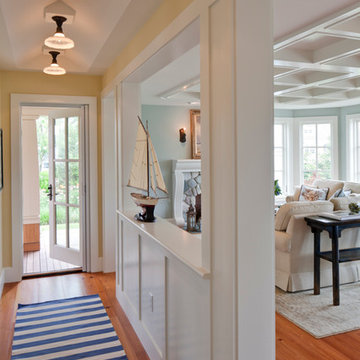
Photo Credits: Brian Vanden Brink
Bild på en mellanstor maritim hall, med beige väggar, mellanmörkt trägolv och brunt golv
Bild på en mellanstor maritim hall, med beige väggar, mellanmörkt trägolv och brunt golv

Photography by Aidin Mariscal
Inredning av en modern mellanstor hall, med vita väggar, ljust trägolv och brunt golv
Inredning av en modern mellanstor hall, med vita väggar, ljust trägolv och brunt golv

Nestled into a hillside, this timber-framed family home enjoys uninterrupted views out across the countryside of the North Downs. A newly built property, it is an elegant fusion of traditional crafts and materials with contemporary design.
Our clients had a vision for a modern sustainable house with practical yet beautiful interiors, a home with character that quietly celebrates the details. For example, where uniformity might have prevailed, over 1000 handmade pegs were used in the construction of the timber frame.
The building consists of three interlinked structures enclosed by a flint wall. The house takes inspiration from the local vernacular, with flint, black timber, clay tiles and roof pitches referencing the historic buildings in the area.
The structure was manufactured offsite using highly insulated preassembled panels sourced from sustainably managed forests. Once assembled onsite, walls were finished with natural clay plaster for a calming indoor living environment.
Timber is a constant presence throughout the house. At the heart of the building is a green oak timber-framed barn that creates a warm and inviting hub that seamlessly connects the living, kitchen and ancillary spaces. Daylight filters through the intricate timber framework, softly illuminating the clay plaster walls.
Along the south-facing wall floor-to-ceiling glass panels provide sweeping views of the landscape and open on to the terrace.
A second barn-like volume staggered half a level below the main living area is home to additional living space, a study, gym and the bedrooms.
The house was designed to be entirely off-grid for short periods if required, with the inclusion of Tesla powerpack batteries. Alongside underfloor heating throughout, a mechanical heat recovery system, LED lighting and home automation, the house is highly insulated, is zero VOC and plastic use was minimised on the project.
Outside, a rainwater harvesting system irrigates the garden and fields and woodland below the house have been rewilded.

We added a reading nook, black cast iron radiators, antique furniture and rug to the landing of the Isle of Wight project
Inspiration för stora klassiska hallar, med grå väggar, heltäckningsmatta och beiget golv
Inspiration för stora klassiska hallar, med grå väggar, heltäckningsmatta och beiget golv

Photo : BCDF Studio
Exempel på en mellanstor modern hall, med blå väggar, mellanmörkt trägolv och brunt golv
Exempel på en mellanstor modern hall, med blå väggar, mellanmörkt trägolv och brunt golv

Boot room with built in storage in a traditional victorian villa with painted wooden doors by Gemma Dudgeon Interiors
Foto på en vintage hall, med mellanmörkt trägolv, grå väggar och brunt golv
Foto på en vintage hall, med mellanmörkt trägolv, grå väggar och brunt golv

Idéer för stora maritima hallar, med vita väggar, mellanmörkt trägolv och brunt golv
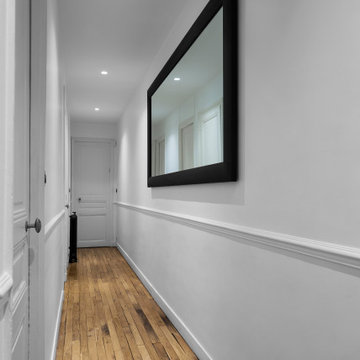
Idéer för en mellanstor klassisk hall, med vita väggar, ljust trägolv och brunt golv

Inspiration för mycket stora lantliga hallar, med vita väggar, mellanmörkt trägolv och brunt golv

Little River Cabin Airbnb
Inspiration för mellanstora rustika hallar, med beige väggar, plywoodgolv och beiget golv
Inspiration för mellanstora rustika hallar, med beige väggar, plywoodgolv och beiget golv
25 761 foton på hall, med beiget golv och brunt golv
1

