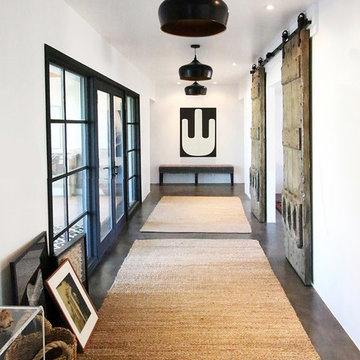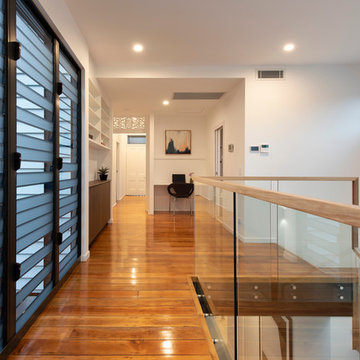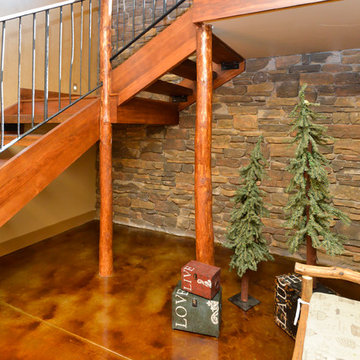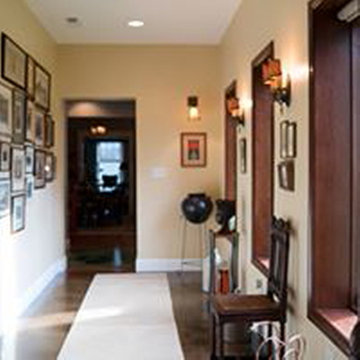80 foton på hall, med betonggolv och brunt golv
Sortera efter:
Budget
Sortera efter:Populärt i dag
1 - 20 av 80 foton
Artikel 1 av 3

Inredning av en rustik stor hall, med bruna väggar, betonggolv och brunt golv
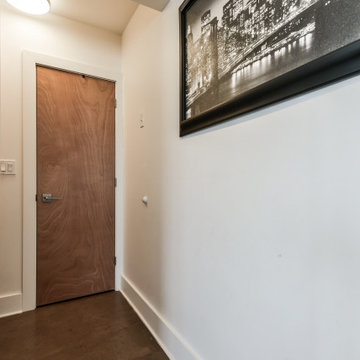
Caretaker suite in a commercial mixed use building with hydronically heated polished concrete floors and modern window and trim detailing. Integrated combo washer-dryer in entry closet.
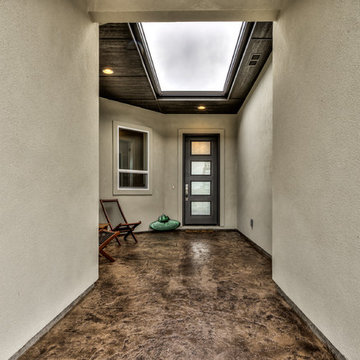
Idéer för att renovera en stor funkis hall, med beige väggar, betonggolv och brunt golv
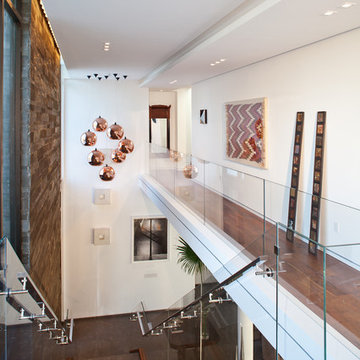
Robin Hill
Modern inredning av en stor hall, med vita väggar, betonggolv och brunt golv
Modern inredning av en stor hall, med vita väggar, betonggolv och brunt golv
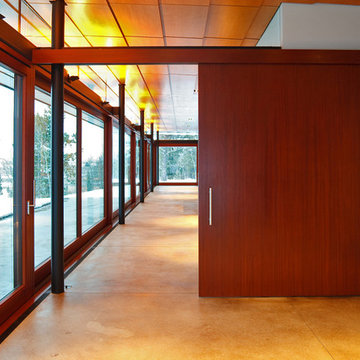
Within a spectacular landscape at the edge the forest and the Snake River plain, the design of this residence is governed by the presence of the mountains. A single glass wall unifies all rooms as part of, or opening onto, this view. This unification of interior/exterior exhibits the modern notion of interior space as a continuum of universal space. The culture of this house is its simple layout and its connection to the context through literal transparency, but also a nod to the timelessness of the mountain geology.
The contrast of materials defines the interior character. Durable, clapboard formed concrete extends inside under a ceiling of lapped alder wood panels that extend over the entry carport and generous overhang. A sliding mahogany wall activates to separate the master suite from public spaces.
A.I.A. Wyoming Chapter Design Award of Merit 2011
A.I.A. Western Mountain Region Design Award of Merit 2010
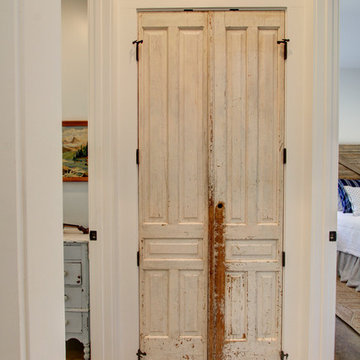
Antique doors on the coat closet.
Idéer för en mellanstor lantlig hall, med vita väggar, betonggolv och brunt golv
Idéer för en mellanstor lantlig hall, med vita väggar, betonggolv och brunt golv
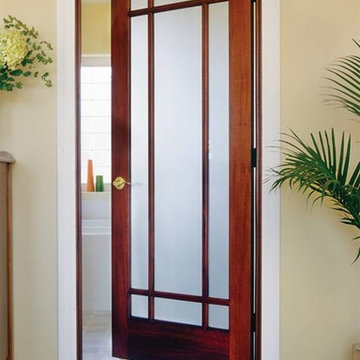
Idéer för små tropiska hallar, med beige väggar, betonggolv och brunt golv
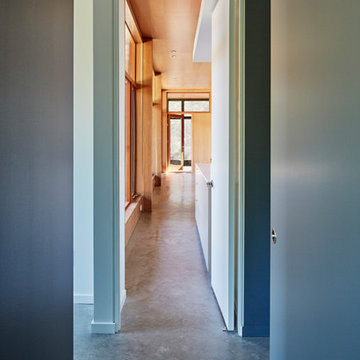
Photo: Janet Kimber
Idéer för att renovera en mellanstor funkis hall, med betonggolv, vita väggar och brunt golv
Idéer för att renovera en mellanstor funkis hall, med betonggolv, vita väggar och brunt golv
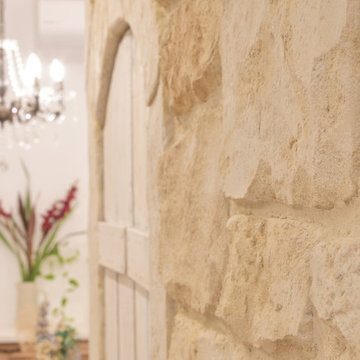
Shabby chic-inspirerad inredning av en stor hall, med vita väggar, betonggolv och brunt golv
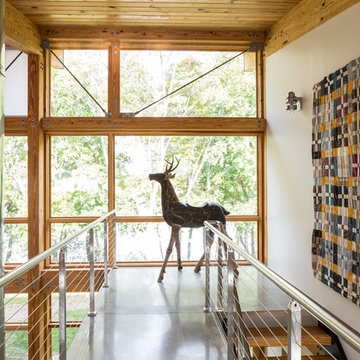
Upstairs floating hallway in a Swedish-inspired farm house on Maryland's Eastern Shore.
Architect: Torchio Architects
Photographer: Angie Seckinger
Idéer för mellanstora funkis hallar, med vita väggar, betonggolv och brunt golv
Idéer för mellanstora funkis hallar, med vita väggar, betonggolv och brunt golv
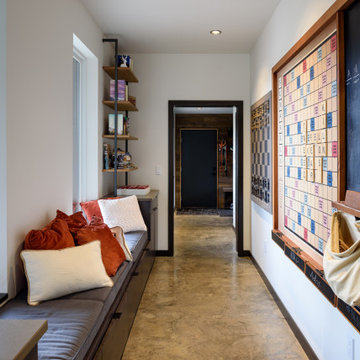
Bild på en funkis hall, med vita väggar, betonggolv och brunt golv
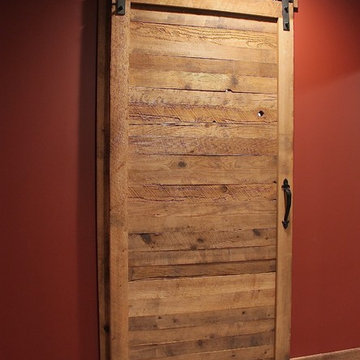
Inspiration för mellanstora rustika hallar, med röda väggar, betonggolv och brunt golv
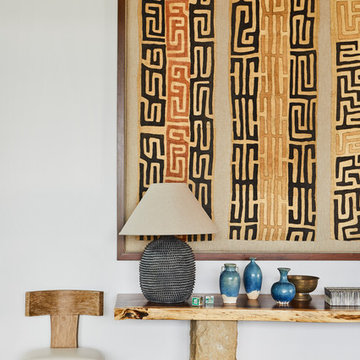
Idéer för en liten modern hall, med vita väggar, betonggolv och brunt golv
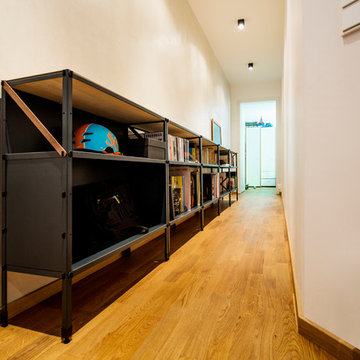
Idéer för en stor modern hall, med vita väggar, betonggolv och brunt golv
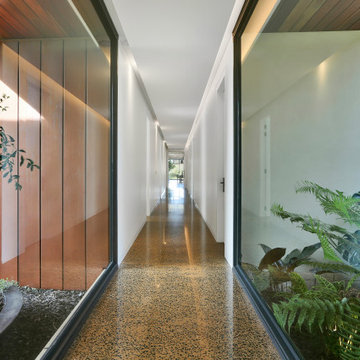
We were commissioned to create a contemporary single-storey dwelling with four bedrooms, three main living spaces, gym and enough car spaces for up to 8 vehicles/workshop.
Due to the slope of the land the 8 vehicle garage/workshop was placed in a basement level which also contained a bathroom and internal lift shaft for transporting groceries and luggage.
The owners had a lovely northerly aspect to the front of home and their preference was to have warm bedrooms in winter and cooler living spaces in summer. So the bedrooms were placed at the front of the house being true north and the livings areas in the southern space. All living spaces have east and west glazing to achieve some sun in winter.
Being on a 3 acre parcel of land and being surrounded by acreage properties, the rear of the home had magical vista views especially to the east and across the pastured fields and it was imperative to take in these wonderful views and outlook.
We were very fortunate the owners provided complete freedom in the design, including the exterior finish. We had previously worked with the owners on their first home in Dural which gave them complete trust in our design ability to take this home. They also hired the services of a interior designer to complete the internal spaces selection of lighting and furniture.
The owners were truly a pleasure to design for, they knew exactly what they wanted and made my design process very smooth. Hornsby Council approved the application within 8 weeks with no neighbor objections. The project manager was as passionate about the outcome as I was and made the building process uncomplicated and headache free.
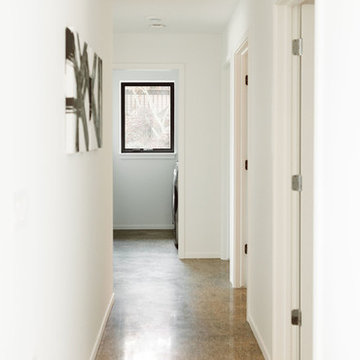
Photography by Olive + Ivy
Foto på en mellanstor funkis hall, med vita väggar, betonggolv och brunt golv
Foto på en mellanstor funkis hall, med vita väggar, betonggolv och brunt golv
80 foton på hall, med betonggolv och brunt golv
1
