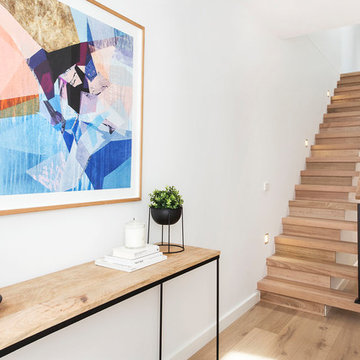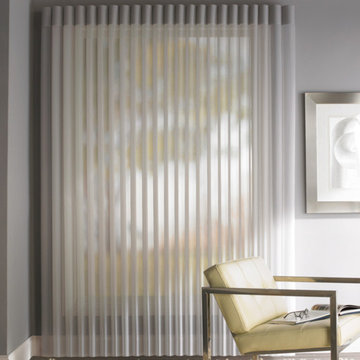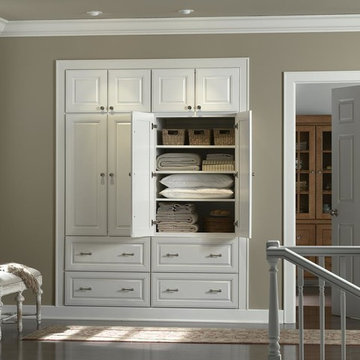17 108 foton på hall, med brunt golv
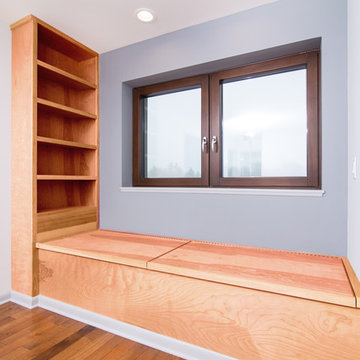
Max Wedge Photography
Bild på en liten funkis hall, med grå väggar, mellanmörkt trägolv och brunt golv
Bild på en liten funkis hall, med grå väggar, mellanmörkt trägolv och brunt golv

Exempel på en liten rustik hall, med beige väggar, mellanmörkt trägolv och brunt golv
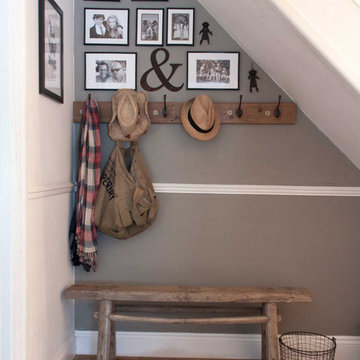
VINTAGE RUSTIC PIG BENCH
This gorgeous Vintage Rustic Pig Bench, not only looks great and dramatic on any stylish setting but is so versatile for any room in the house. I have one in my hall.
All our Vintage Rustic Pig Bench shows a level of imperfections indicating the massive work load that they have undertaken. These may include some splitters in the wood even though we have lovingly restored them. We have left the unevenness in shape, scratches, bumps & bruises to keep the enchanting character of the bench. Some joints are a little wobbly too, all adding to the perfect character & wonderful charm of these lovely little benches have. The wood is Elm.
Details of your Vintage Rustic Pig Bench
Easy hand washing with soapy liquid or just dusting is advisable, if you wish.
As all our true vintage items they are all different - so we will email you photographs of the benches we have before you decide to purchase. Give us a call, we would be delighted to help.
The Vintage Rustic Pig Bench approximate measurements are height 132 cm length x 15 cms depth & 47 cms in height. ( all will be different )
Delivery for this Vintage Rustic Pig Bench is FREE. All our packing is recyclable or biodegradable so we are helping to save our beautiful Planet. Plus we give you a super gorgeous free gift with every order !!
Photos by Debi Avery
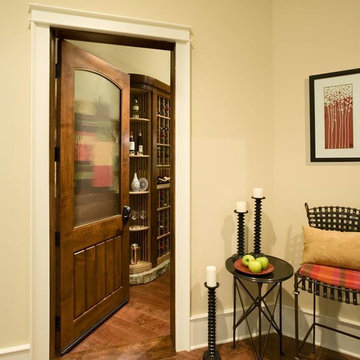
Exempel på en liten klassisk hall, med beige väggar, mellanmörkt trägolv och brunt golv
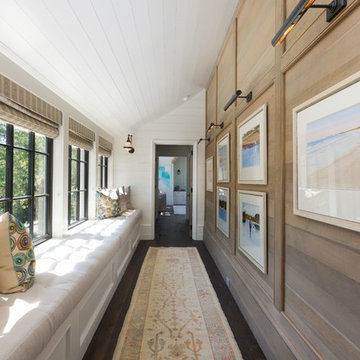
This Kiawah marsh front home in the “Settlement” was sculpted into its unique setting among live oaks that populate the long, narrow piece of land. The unique composition afforded a 35-foot wood and glass bridge joining the master suite with the main house, granting the owners a private escape within their own home. A helical stair tower provides an enchanting secondary entrance whose foyer is illuminated by sunshine spilling from three floors above.
Photography: Patrick Brickman
Furnishings: G&G Interiors
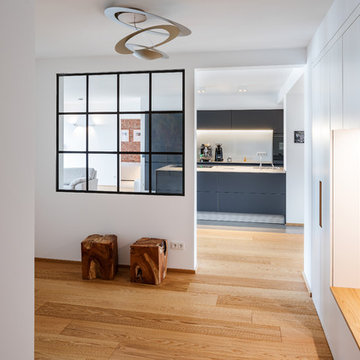
Jannis Wiebusch
Idéer för en stor industriell hall, med mellanmörkt trägolv, vita väggar och brunt golv
Idéer för en stor industriell hall, med mellanmörkt trägolv, vita väggar och brunt golv
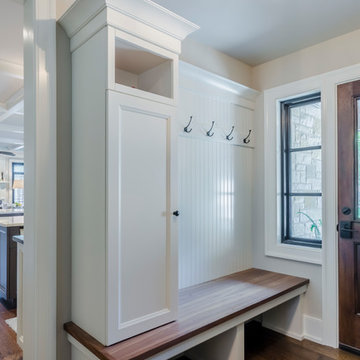
Family entry featuring a built in bench and mudroom hooks.
Idéer för en stor klassisk hall, med beige väggar, mörkt trägolv och brunt golv
Idéer för en stor klassisk hall, med beige väggar, mörkt trägolv och brunt golv
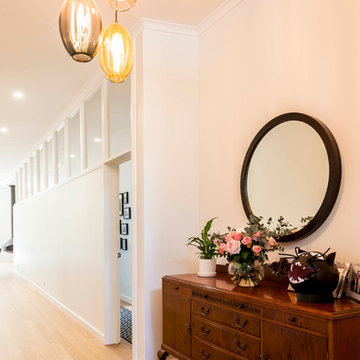
Our client sought fixtures in keeping with the midcentury style of the home. The pendant in the entry is a fantastic example.
Photographer: Matthew Forbes
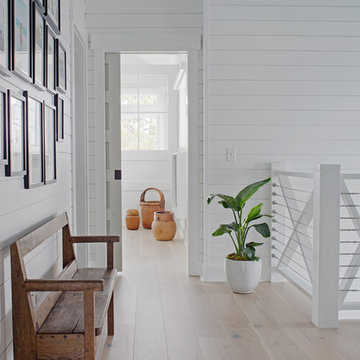
Richard Leo Johnson
Wall & Trim Color: Sherwin Williams - Extra White 7006
Pocket Door Color: Benjamin Moore - Gray Owl )C-52
Inspiration för små maritima hallar, med vita väggar, ljust trägolv och brunt golv
Inspiration för små maritima hallar, med vita väggar, ljust trägolv och brunt golv
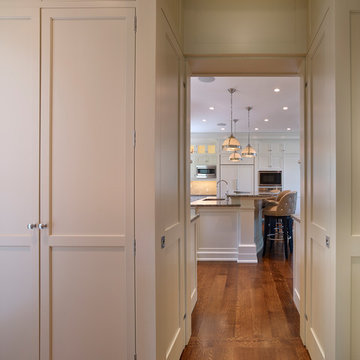
Don Pearse Photographers
Klassisk inredning av en mellanstor hall, med vita väggar, mörkt trägolv och brunt golv
Klassisk inredning av en mellanstor hall, med vita väggar, mörkt trägolv och brunt golv
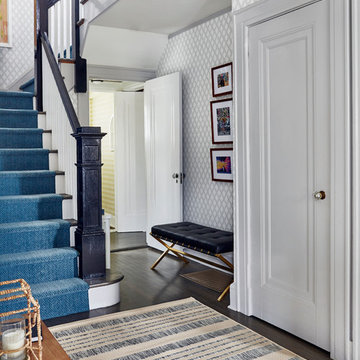
Idéer för en mellanstor modern hall, med flerfärgade väggar, mörkt trägolv och brunt golv
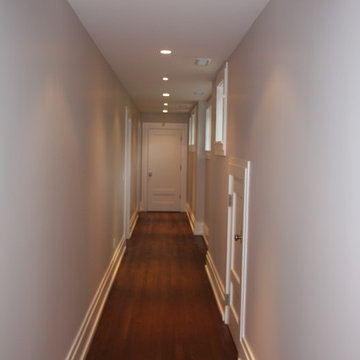
Exempel på en mellanstor klassisk hall, med vita väggar, mörkt trägolv och brunt golv
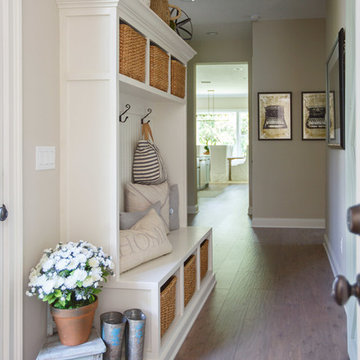
Inspiration för mellanstora klassiska hallar, med beige väggar, mellanmörkt trägolv och brunt golv
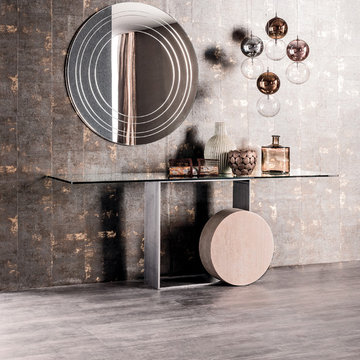
Museum Console Table elevates age-old Italian craftsmanship to brilliant stylistic heights with its unique silhouette and use of timeless materials. Designed by Andrea Lucatello for Cattelan Italia and manufactured in Italy, Museum Console features a white Carrara marble or travertine cylinder complimented by varnished steel, copper, white or graphite lacquered steel structure. Museum Console Table is further enhanced by its availability in four sizes and its clear tempered glass top that denotes a perfect view of the base.

FAMILY HOME IN SURREY
The architectural remodelling, fitting out and decoration of a lovely semi-detached Edwardian house in Weybridge, Surrey.
We were approached by an ambitious couple who’d recently sold up and moved out of London in pursuit of a slower-paced life in Surrey. They had just bought this house and already had grand visions of transforming it into a spacious, classy family home.
Architecturally, the existing house needed a complete rethink. It had lots of poky rooms with a small galley kitchen, all connected by a narrow corridor – the typical layout of a semi-detached property of its era; dated and unsuitable for modern life.
MODERNIST INTERIOR ARCHITECTURE
Our plan was to remove all of the internal walls – to relocate the central stairwell and to extend out at the back to create one giant open-plan living space!
To maximise the impact of this on entering the house, we wanted to create an uninterrupted view from the front door, all the way to the end of the garden.
Working closely with the architect, structural engineer, LPA and Building Control, we produced the technical drawings required for planning and tendering and managed both of these stages of the project.
QUIRKY DESIGN FEATURES
At our clients’ request, we incorporated a contemporary wall mounted wood burning stove in the dining area of the house, with external flue and dedicated log store.
The staircase was an unusually simple design, with feature LED lighting, designed and built as a real labour of love (not forgetting the secret cloak room inside!)
The hallway cupboards were designed with asymmetrical niches painted in different colours, backlit with LED strips as a central feature of the house.
The side wall of the kitchen is broken up by three slot windows which create an architectural feel to the space.
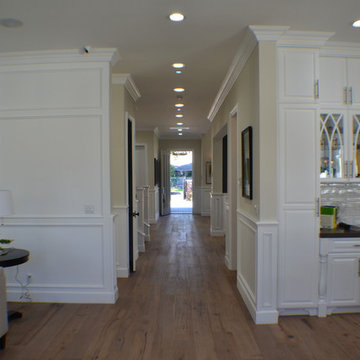
Hallway of this new home construction included the installation of recessed lighting, white wainscoting in the hallway, surveillance camera, recessed speaker and the light hardwood flooring.
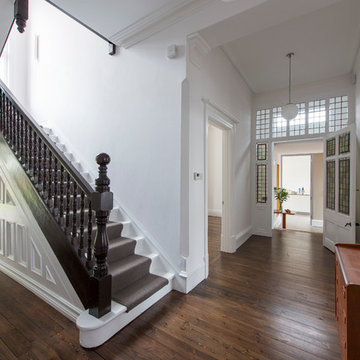
Inredning av en klassisk hall, med vita väggar, mellanmörkt trägolv och brunt golv
17 108 foton på hall, med brunt golv
8
