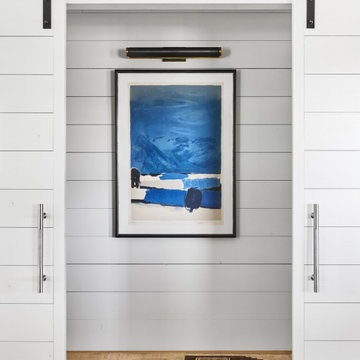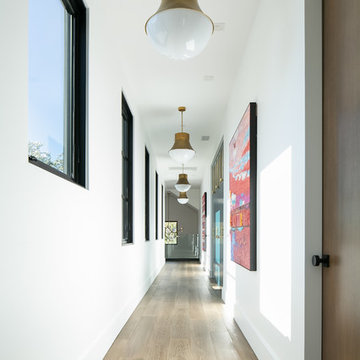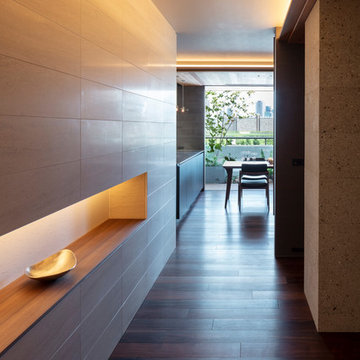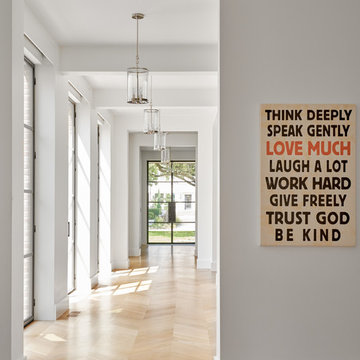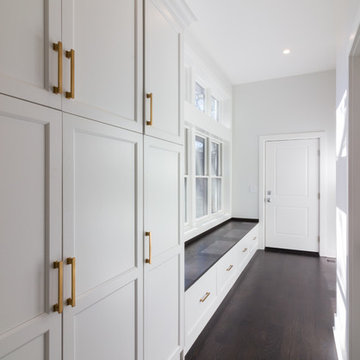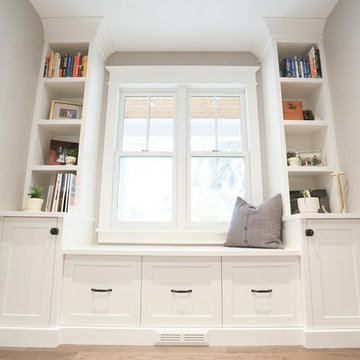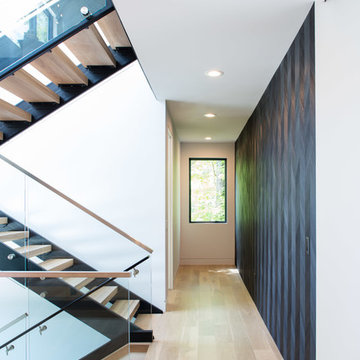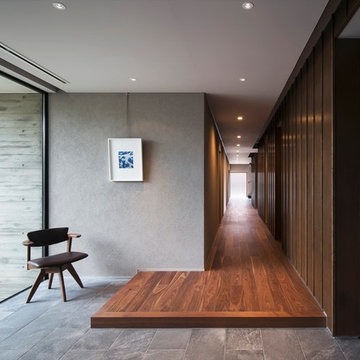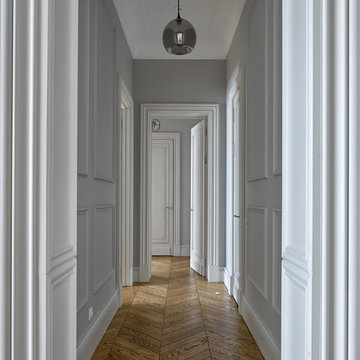17 108 foton på hall, med brunt golv

Fully integrated Signature Estate featuring Creston controls and Crestron panelized lighting, and Crestron motorized shades and draperies, whole-house audio and video, HVAC, voice and video communication atboth both the front door and gate. Modern, warm, and clean-line design, with total custom details and finishes. The front includes a serene and impressive atrium foyer with two-story floor to ceiling glass walls and multi-level fire/water fountains on either side of the grand bronze aluminum pivot entry door. Elegant extra-large 47'' imported white porcelain tile runs seamlessly to the rear exterior pool deck, and a dark stained oak wood is found on the stairway treads and second floor. The great room has an incredible Neolith onyx wall and see-through linear gas fireplace and is appointed perfectly for views of the zero edge pool and waterway. The center spine stainless steel staircase has a smoked glass railing and wood handrail. Master bath features freestanding tub and double steam shower.
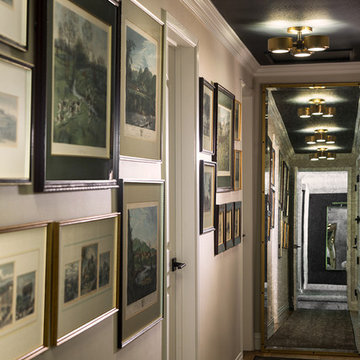
Exempel på en mellanstor eklektisk hall, med vita väggar, ljust trägolv och brunt golv
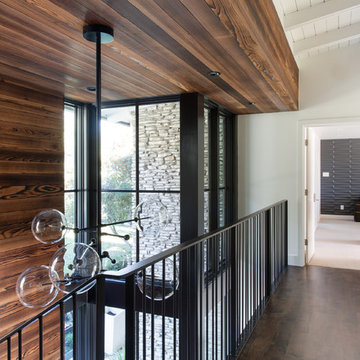
Bild på en stor funkis hall, med vita väggar, mellanmörkt trägolv och brunt golv
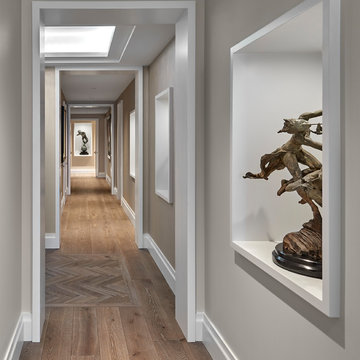
Inredning av en klassisk hall, med beige väggar, mellanmörkt trägolv och brunt golv
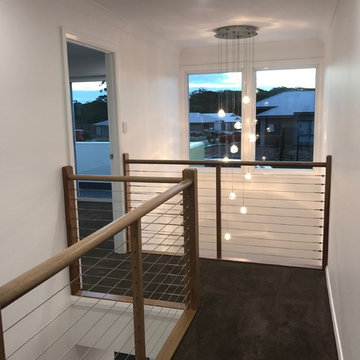
Warm and inviting upper level gallery with multi light entry void two storey chandelier
Idéer för små funkis hallar, med vita väggar, heltäckningsmatta och brunt golv
Idéer för små funkis hallar, med vita väggar, heltäckningsmatta och brunt golv
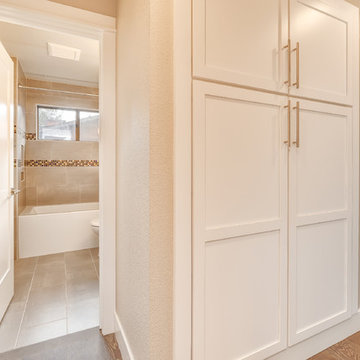
Sunny Daze Photography
Foto på en liten vintage hall, med grå väggar, mellanmörkt trägolv och brunt golv
Foto på en liten vintage hall, med grå väggar, mellanmörkt trägolv och brunt golv
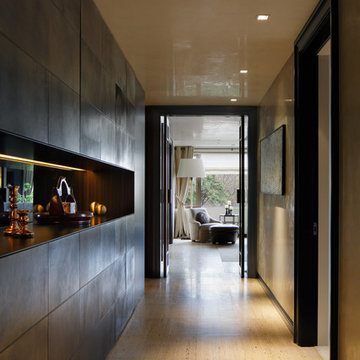
Photographer: Nacasa & Partners
Idéer för en modern hall, med grå väggar och brunt golv
Idéer för en modern hall, med grå väggar och brunt golv
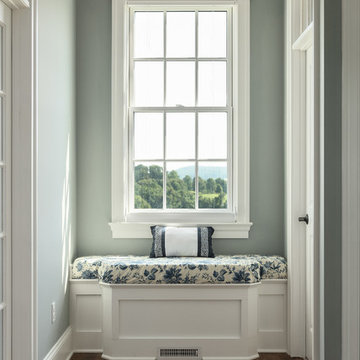
Idéer för att renovera en mellanstor vintage hall, med gröna väggar, mörkt trägolv och brunt golv
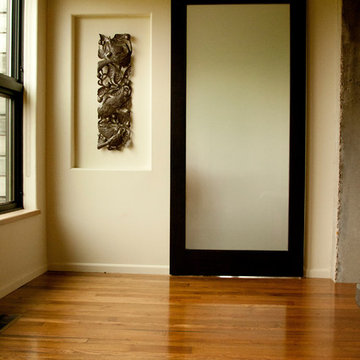
The change in flooring in the sunroom gives a beautiful division, creating a new atmosphere. It allows a section for recreation, while leaving a space for a more relaxed environment. The sliding door adds a beautiful touch. Designed and Constructed by John Mast Construction, Photo by Caleb Mast
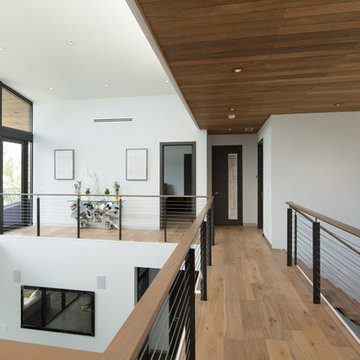
SDH Studio - Architecture and Design
Location: Boca Raton, Florida, USA
Set on a 8800 Sq. Ft. lot in Boca Raton waterway, this contemporary design captures the warmth and hospitality of its owner. A sequence of cantilevering covered terraces provide the stage for outdoor entertaining.
17 108 foton på hall, med brunt golv
4
