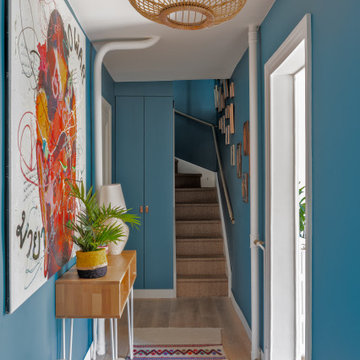17 104 foton på hall, med brunt golv
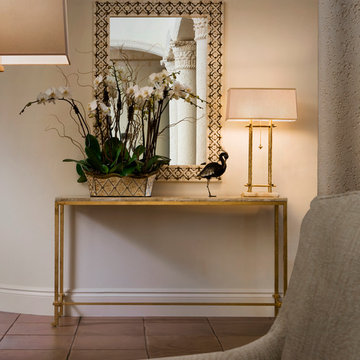
Dan Forer, Photographer
Inspiration för mellanstora klassiska hallar, med beige väggar, klinkergolv i keramik och brunt golv
Inspiration för mellanstora klassiska hallar, med beige väggar, klinkergolv i keramik och brunt golv
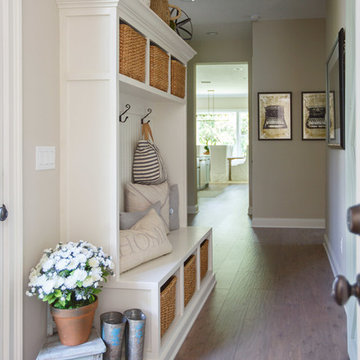
Inspiration för mellanstora klassiska hallar, med beige väggar, mellanmörkt trägolv och brunt golv
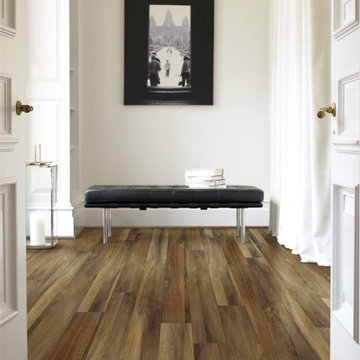
Inredning av en modern mellanstor hall, med vita väggar, vinylgolv och brunt golv
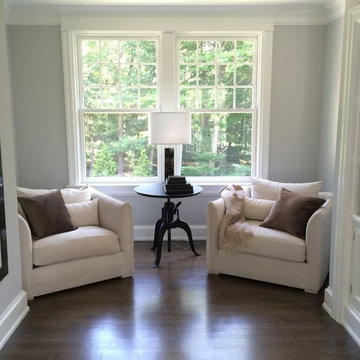
Inspiration för en stor vintage hall, med grå väggar, mörkt trägolv och brunt golv
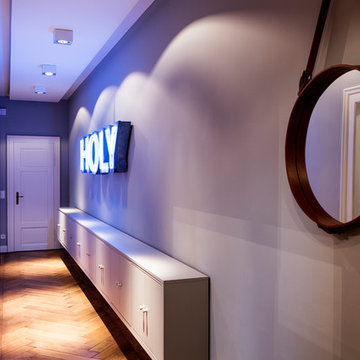
Bild på en mellanstor funkis hall, med grå väggar, mellanmörkt trägolv och brunt golv

Inredning av en klassisk mycket stor hall, med beige väggar, mörkt trägolv och brunt golv
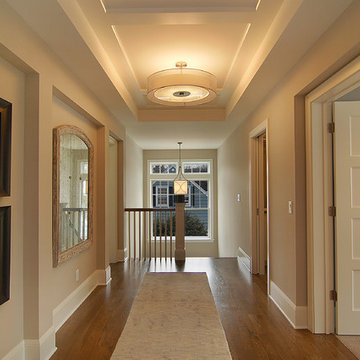
Photography by VHT
Idéer för en klassisk hall, med beige väggar och brunt golv
Idéer för en klassisk hall, med beige väggar och brunt golv
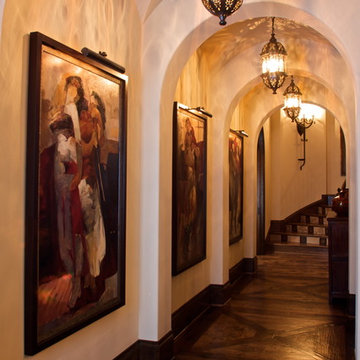
Art Gallery
Idéer för en medelhavsstil hall, med beige väggar, mörkt trägolv och brunt golv
Idéer för en medelhavsstil hall, med beige väggar, mörkt trägolv och brunt golv
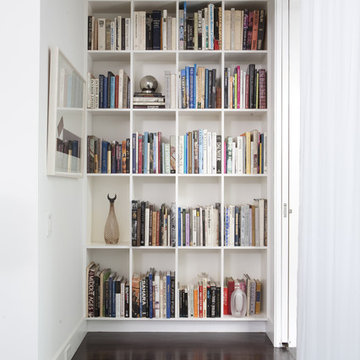
Featured in Home & Design Magazine, this Chevy Chase home was inspired by Hugh Newell Jacobsen and built/designed by Anthony Wilder's team of architects and designers.
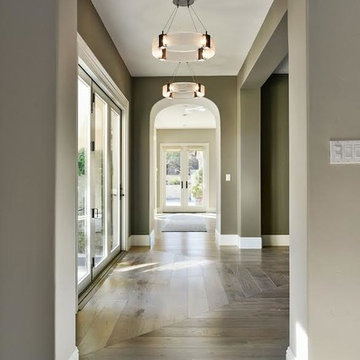
Idéer för att renovera en mellanstor vintage hall, med beige väggar, ljust trägolv och brunt golv
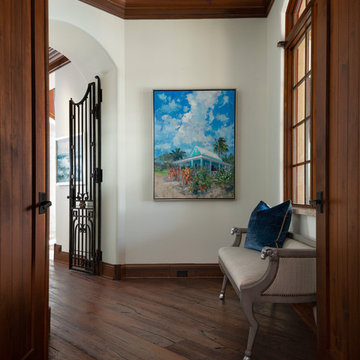
Designers: Kim Collins & Alina Dolan
Photographer: Lori Hamilton
Idéer för vintage hallar, med vita väggar, mellanmörkt trägolv och brunt golv
Idéer för vintage hallar, med vita väggar, mellanmörkt trägolv och brunt golv

Custom base board with white oak flooring
Modern inredning av en mellanstor hall, med grå väggar, mörkt trägolv och brunt golv
Modern inredning av en mellanstor hall, med grå väggar, mörkt trägolv och brunt golv
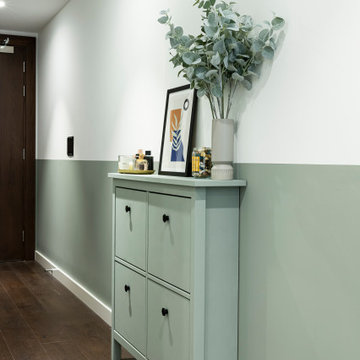
Project Battersea was all about creating a muted colour scheme but embracing bold accents to create tranquil Scandi design. The clients wanted to incorporate storage but still allow the apartment to feel bright and airy, we created a stunning bespoke TV unit for the clients for all of their book and another bespoke wardrobe in the guest bedroom. We created a space that was inviting and calming to be in.
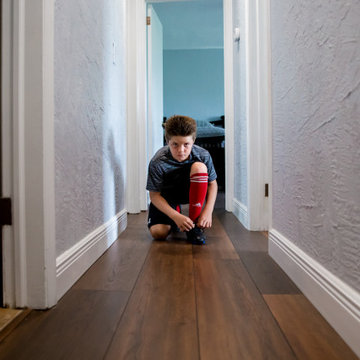
Inspired by summers at the cabin among redwoods and pines. Weathered rustic notes with deep reds and subtle grays.
Pet safe, kid-friendly... and mess-proof.
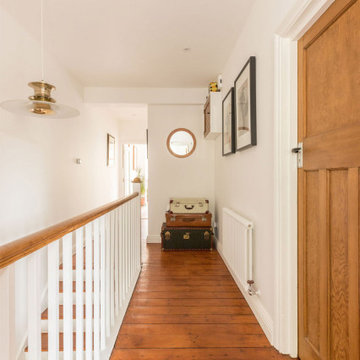
The hallway is decorated with stunning wall art, carefully selected by the clients and working beautifully with the other finishes in the space. The hardwood flooring throughout was sanded back and re-stained, with the red tones pairing nicely with the red in the parquet in the living area to keep the space flowing. The handrail of the balustrade was sanded back and restained to match the wood flooring. The loft hatch previously didn't feature a cover, so we fitted a simple painted door, along with a pull-down wood ladder for ease of loft access. Traditional style radiators were fitted throughout to work with the rest of the property. Dulux's Brilliant White paint was used to coat the walls and ceiling, being a lovely fresh backdrop for the various furnishings, wall art and plants to be styled throughout.
Discover more at: https://absoluteprojectmanagement.com/portfolio/pete-miky-hackney/
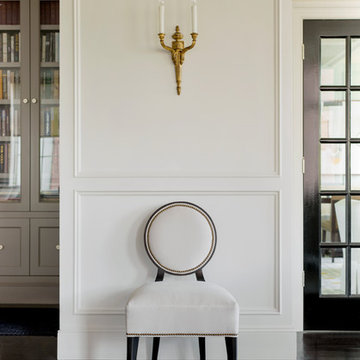
After an extension renovation, this almost 5,000 square foot city residence now exudes quiet luxury. Long sight lines were established to capitalize on expansive views. The introduction of classical proportions throughout elevates one’s experience of the space.
Luxe materials and architectural detailing build in functionality and showcase a curated collection of books and contemporary art. Clean-lined custom furniture offers a supremely comfortable welcome to extended family and friends. Vintage French and Italian lighting join well-edited artifacts in sparking conversation while evoking memories of world travel.
Interiors by Lisa Tharp. Photography by Max Kim-Bee.

Fully integrated Signature Estate featuring Creston controls and Crestron panelized lighting, and Crestron motorized shades and draperies, whole-house audio and video, HVAC, voice and video communication atboth both the front door and gate. Modern, warm, and clean-line design, with total custom details and finishes. The front includes a serene and impressive atrium foyer with two-story floor to ceiling glass walls and multi-level fire/water fountains on either side of the grand bronze aluminum pivot entry door. Elegant extra-large 47'' imported white porcelain tile runs seamlessly to the rear exterior pool deck, and a dark stained oak wood is found on the stairway treads and second floor. The great room has an incredible Neolith onyx wall and see-through linear gas fireplace and is appointed perfectly for views of the zero edge pool and waterway. The center spine stainless steel staircase has a smoked glass railing and wood handrail. Master bath features freestanding tub and double steam shower.
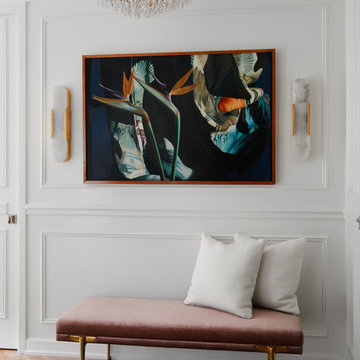
Dustin Halleck
Inredning av en modern hall, med vita väggar, mellanmörkt trägolv och brunt golv
Inredning av en modern hall, med vita väggar, mellanmörkt trägolv och brunt golv
17 104 foton på hall, med brunt golv
5
