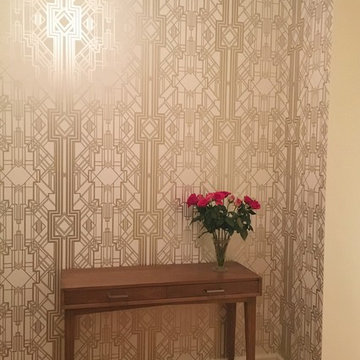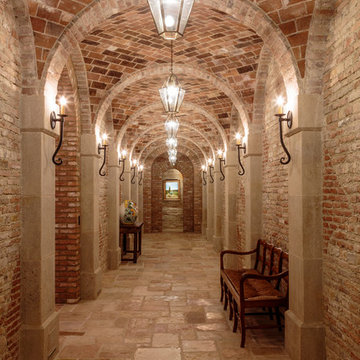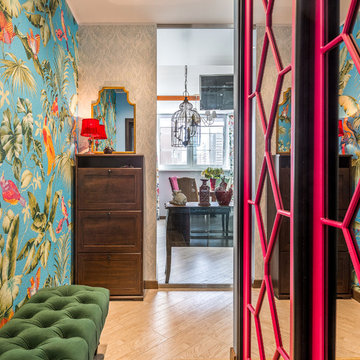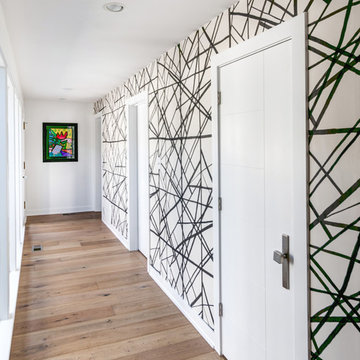1 559 foton på hall, med flerfärgade väggar
Sortera efter:
Budget
Sortera efter:Populärt i dag
141 - 160 av 1 559 foton
Artikel 1 av 2
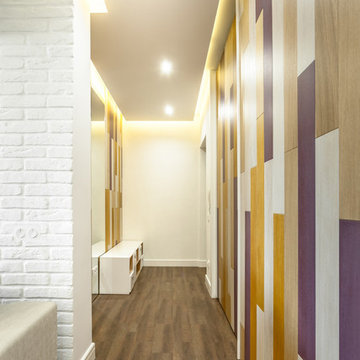
Николай Ковалевский
Idéer för en liten modern hall, med flerfärgade väggar, vinylgolv och brunt golv
Idéer för en liten modern hall, med flerfärgade väggar, vinylgolv och brunt golv
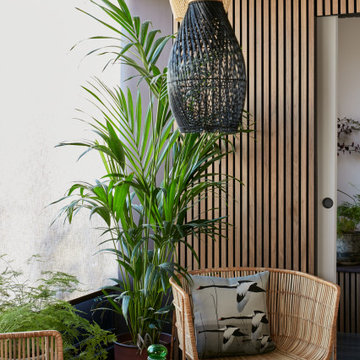
Foto på en liten orientalisk hall, med flerfärgade väggar, laminatgolv och brunt golv
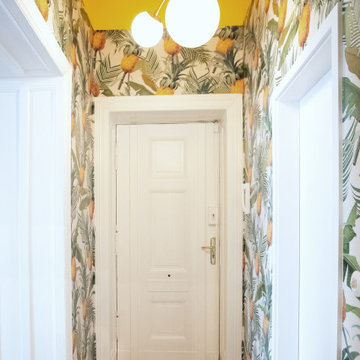
Foto på en liten eklektisk hall, med flerfärgade väggar och ljust trägolv
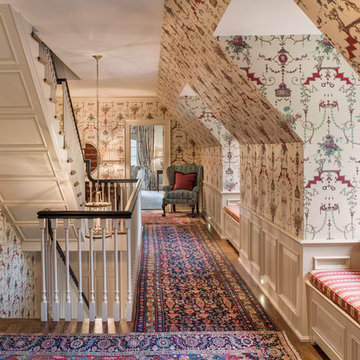
Photo Credit: Tom Crane
Inspiration för en vintage hall, med flerfärgade väggar och mörkt trägolv
Inspiration för en vintage hall, med flerfärgade väggar och mörkt trägolv
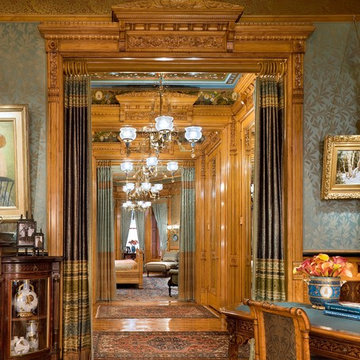
Durston Saylor
Exempel på en stor klassisk hall, med flerfärgade väggar och mellanmörkt trägolv
Exempel på en stor klassisk hall, med flerfärgade väggar och mellanmörkt trägolv
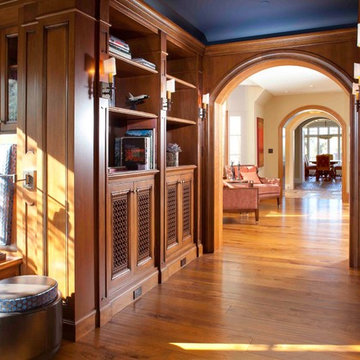
photo taken by John Sutton
Idéer för att renovera en mellanstor medelhavsstil hall, med flerfärgade väggar och mellanmörkt trägolv
Idéer för att renovera en mellanstor medelhavsstil hall, med flerfärgade väggar och mellanmörkt trägolv
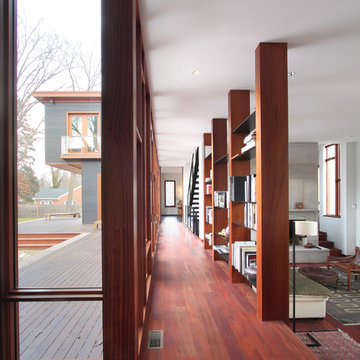
Jeff Tryon
Foto på en stor funkis hall, med flerfärgade väggar, mörkt trägolv och brunt golv
Foto på en stor funkis hall, med flerfärgade väggar, mörkt trägolv och brunt golv
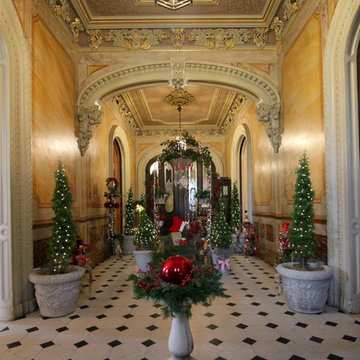
In celebration of the ruby {40th} anniversary of the induction of the historic Hay House to The Georgia Trust, I transformed this beautiful grand hallway and foyer into an indoor winter wonderland English topiary garden. Cyprus, boxwood, ivy topiary trees are covered in fairy lights and illuminate this elegant hallway, while a stone bird bath cradles a hand blown red glass gazing ball. A wrought iron arbor sets the stage for a gilded mossy chair and Santa's coat. Red roses, nutcrackers, a candle chandelier, and reindeer accent the space in a charming way.
©Suzanne MacCrone Rogers
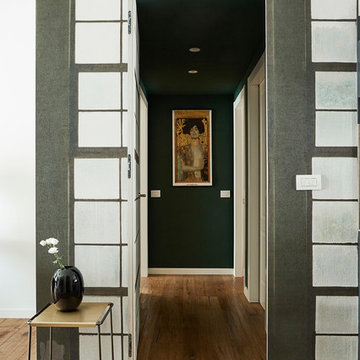
ph. Matteo Imbriani
Idéer för en mellanstor modern hall, med flerfärgade väggar, mellanmörkt trägolv och brunt golv
Idéer för en mellanstor modern hall, med flerfärgade väggar, mellanmörkt trägolv och brunt golv
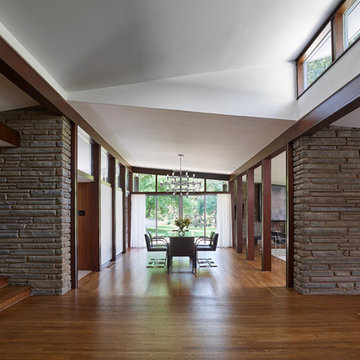
The design retains the integrity of the original architecture, preserving the Kling four-sqare plan and cruciform circulation while maintaining the rigor of the interior structure and spatial divisions. © Jeffrey Totaro, photographer
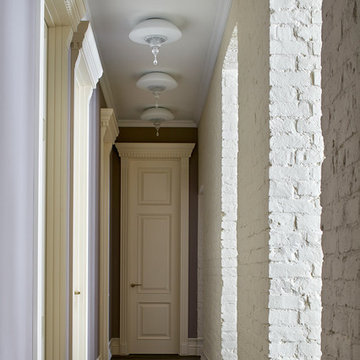
Idéer för en eklektisk hall, med flerfärgade väggar och mörkt trägolv
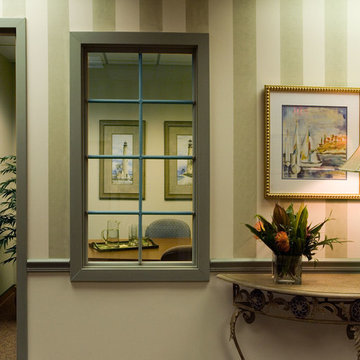
This hallway is complete with grey carpeted floors, a patterned arm chair, wooden table, striped painted walls, yellow door, grid windows, and sailing boat artwork.
Homes designed by Franconia interior designer Randy Trainor. She also serves the New Hampshire Ski Country, Lake Regions and Coast, including Lincoln, North Conway, and Bartlett.
For more about Randy Trainor, click here: https://crtinteriors.com/
To learn more about this project, click here: https://crtinteriors.com/clubhouse-and-commercial-design
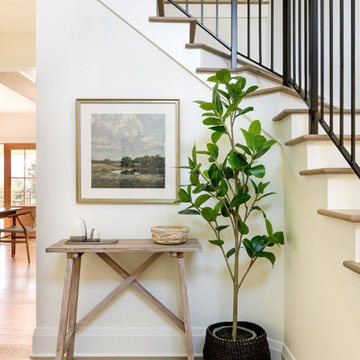
Our Seattle studio designed this stunning 5,000+ square foot Snohomish home to make it comfortable and fun for a wonderful family of six.
On the main level, our clients wanted a mudroom. So we removed an unused hall closet and converted the large full bathroom into a powder room. This allowed for a nice landing space off the garage entrance. We also decided to close off the formal dining room and convert it into a hidden butler's pantry. In the beautiful kitchen, we created a bright, airy, lively vibe with beautiful tones of blue, white, and wood. Elegant backsplash tiles, stunning lighting, and sleek countertops complete the lively atmosphere in this kitchen.
On the second level, we created stunning bedrooms for each member of the family. In the primary bedroom, we used neutral grasscloth wallpaper that adds texture, warmth, and a bit of sophistication to the space creating a relaxing retreat for the couple. We used rustic wood shiplap and deep navy tones to define the boys' rooms, while soft pinks, peaches, and purples were used to make a pretty, idyllic little girls' room.
In the basement, we added a large entertainment area with a show-stopping wet bar, a large plush sectional, and beautifully painted built-ins. We also managed to squeeze in an additional bedroom and a full bathroom to create the perfect retreat for overnight guests.
For the decor, we blended in some farmhouse elements to feel connected to the beautiful Snohomish landscape. We achieved this by using a muted earth-tone color palette, warm wood tones, and modern elements. The home is reminiscent of its spectacular views – tones of blue in the kitchen, primary bathroom, boys' rooms, and basement; eucalyptus green in the kids' flex space; and accents of browns and rust throughout.
---Project designed by interior design studio Kimberlee Marie Interiors. They serve the Seattle metro area including Seattle, Bellevue, Kirkland, Medina, Clyde Hill, and Hunts Point.
For more about Kimberlee Marie Interiors, see here: https://www.kimberleemarie.com/
To learn more about this project, see here:
https://www.kimberleemarie.com/modern-luxury-home-remodel-snohomish
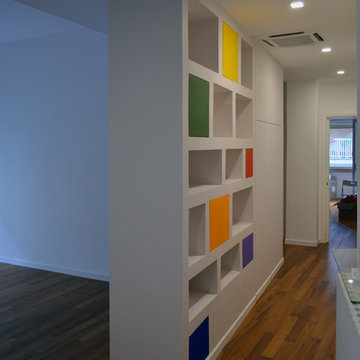
Nell'immagine l'illuminazione è assicurata dai soli faretti a led incassati a filo soffitto.
Bild på en mellanstor funkis hall, med flerfärgade väggar och målat trägolv
Bild på en mellanstor funkis hall, med flerfärgade väggar och målat trägolv
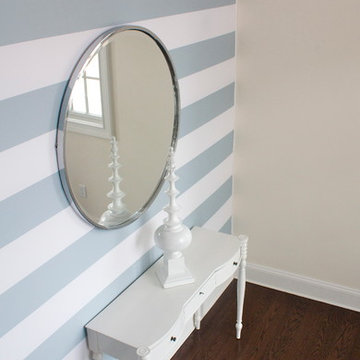
Dundee Oak Landing
Idéer för mellanstora maritima hallar, med flerfärgade väggar och mörkt trägolv
Idéer för mellanstora maritima hallar, med flerfärgade väggar och mörkt trägolv
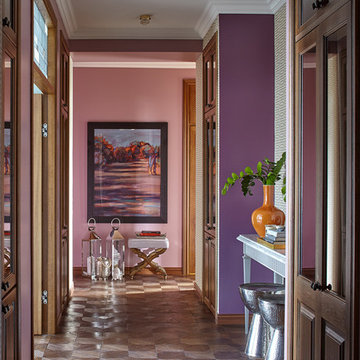
Sergey Ananiev
Idéer för en eklektisk hall, med flerfärgade väggar och mörkt trägolv
Idéer för en eklektisk hall, med flerfärgade väggar och mörkt trägolv
1 559 foton på hall, med flerfärgade väggar
8
