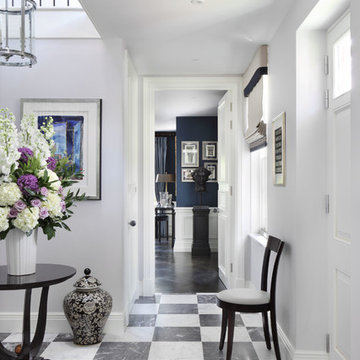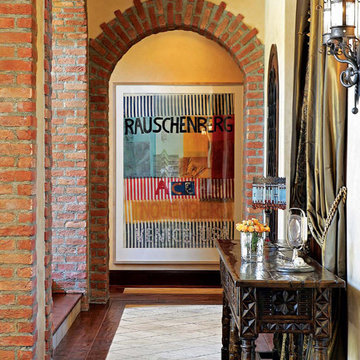1 378 foton på hall, med flerfärgat golv
Sortera efter:
Budget
Sortera efter:Populärt i dag
121 - 140 av 1 378 foton
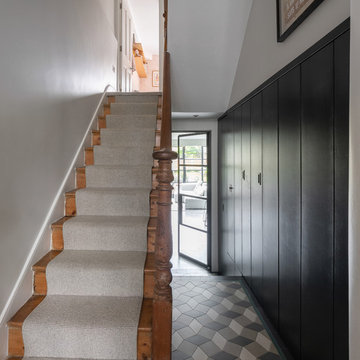
Peter Landers
Exempel på en mellanstor modern hall, med grå väggar, klinkergolv i porslin och flerfärgat golv
Exempel på en mellanstor modern hall, med grå väggar, klinkergolv i porslin och flerfärgat golv
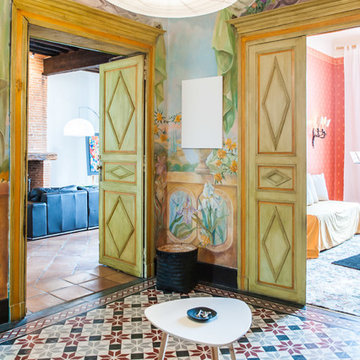
Pixcity
Inspiration för en medelhavsstil hall, med flerfärgade väggar och flerfärgat golv
Inspiration för en medelhavsstil hall, med flerfärgade väggar och flerfärgat golv
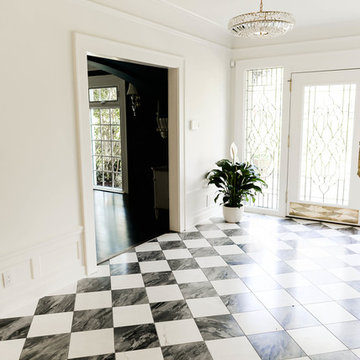
This front hall was fully demolished, the soil was treated, and new concrete poured. The final touch was this gorgeous, marble tile and these crystal light fixtures. All crown molding is original. The walls were demolished back to the studs, drywalled to a Level 5 finish, and painted. This area leads to the formal dining room.
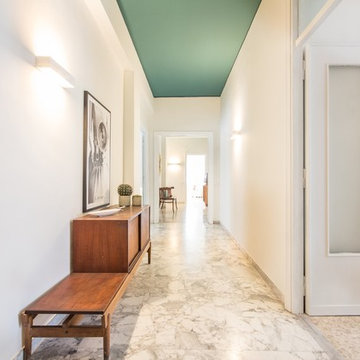
Inspiration för minimalistiska hallar, med vita väggar, marmorgolv och flerfärgat golv
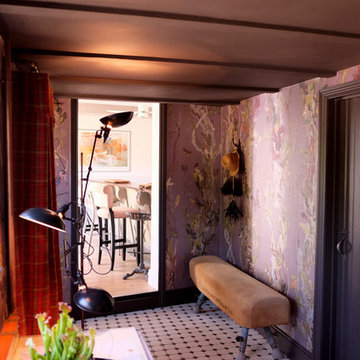
Inspiration för en mellanstor eklektisk hall, med flerfärgade väggar, klinkergolv i keramik och flerfärgat golv
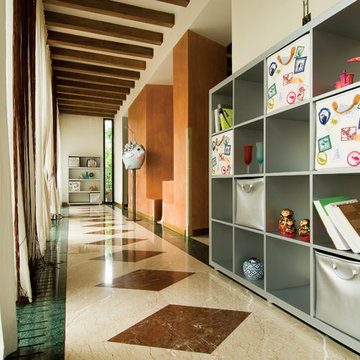
Bild på en eklektisk hall, med vita väggar och flerfärgat golv
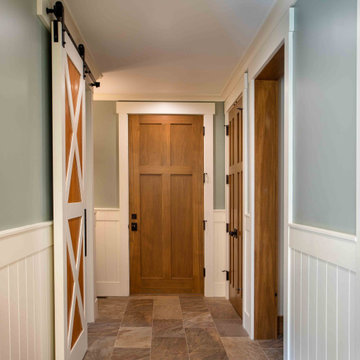
We love it when a home becomes a family compound with wonderful history. That is exactly what this home on Mullet Lake is. The original cottage was built by our client’s father and enjoyed by the family for years. It finally came to the point that there was simply not enough room and it lacked some of the efficiencies and luxuries enjoyed in permanent residences. The cottage is utilized by several families and space was needed to allow for summer and holiday enjoyment. The focus was on creating additional space on the second level, increasing views of the lake, moving interior spaces and the need to increase the ceiling heights on the main level. All these changes led for the need to start over or at least keep what we could and add to it. The home had an excellent foundation, in more ways than one, so we started from there.
It was important to our client to create a northern Michigan cottage using low maintenance exterior finishes. The interior look and feel moved to more timber beam with pine paneling to keep the warmth and appeal of our area. The home features 2 master suites, one on the main level and one on the 2nd level with a balcony. There are 4 additional bedrooms with one also serving as an office. The bunkroom provides plenty of sleeping space for the grandchildren. The great room has vaulted ceilings, plenty of seating and a stone fireplace with vast windows toward the lake. The kitchen and dining are open to each other and enjoy the view.
The beach entry provides access to storage, the 3/4 bath, and laundry. The sunroom off the dining area is a great extension of the home with 180 degrees of view. This allows a wonderful morning escape to enjoy your coffee. The covered timber entry porch provides a direct view of the lake upon entering the home. The garage also features a timber bracketed shed roof system which adds wonderful detail to garage doors.
The home’s footprint was extended in a few areas to allow for the interior spaces to work with the needs of the family. Plenty of living spaces for all to enjoy as well as bedrooms to rest their heads after a busy day on the lake. This will be enjoyed by generations to come.
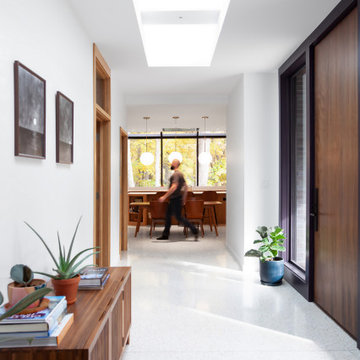
Modern Brick House, Indianapolis, Windcombe Neighborhood - Christopher Short, Derek Mills, Paul Reynolds, Architects, HAUS Architecture + WERK | Building Modern - Construction Managers - Architect Custom Builders
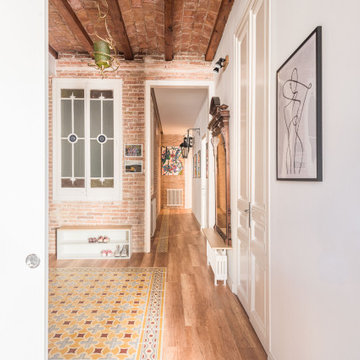
Recuperamos algunas paredes de ladrillo. Nos dan textura a zonas de paso y también nos ayudan a controlar los niveles de humedad y, por tanto, un mayor confort climático.
Mantenemos una línea dirigiendo la mirada a lo largo del pasillo con las baldosas hidráulicas y la luz empotrada del techo.
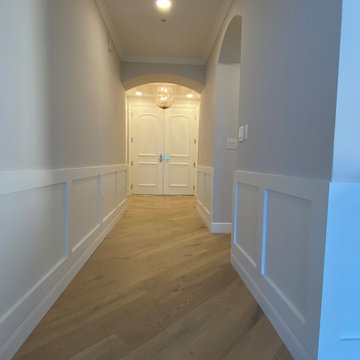
Idéer för stora funkis hallar, med vita väggar, ljust trägolv och flerfärgat golv

Hallway featuring patterned marble flooring.
Idéer för vintage hallar, med vita väggar, marmorgolv och flerfärgat golv
Idéer för vintage hallar, med vita väggar, marmorgolv och flerfärgat golv
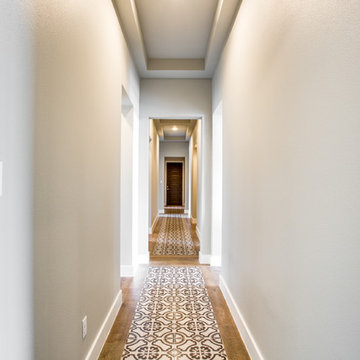
4,334 ft²: 5 bed/5.5 bath/1ST custom residence located at Briggs Ranch Golf Club. To uncover a wealth of possibilities, contact Michael Bryant at 210-387-6109.
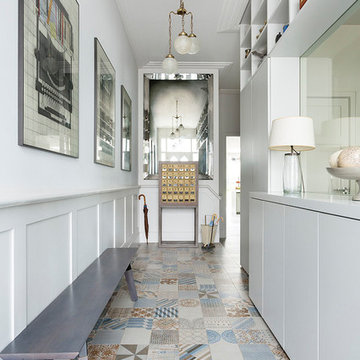
Thanks to our sister company https://zulufishinteriors.co.uk/ for these beautiful interiors.
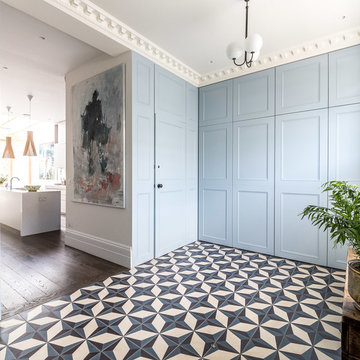
Kopal Jaitly
Exempel på en mellanstor modern hall, med blå väggar, klinkergolv i keramik och flerfärgat golv
Exempel på en mellanstor modern hall, med blå väggar, klinkergolv i keramik och flerfärgat golv
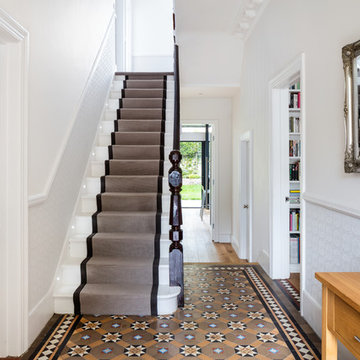
Photo Credit: Andrew Beasley
Foto på en mellanstor vintage hall, med grå väggar, flerfärgat golv och klinkergolv i keramik
Foto på en mellanstor vintage hall, med grå väggar, flerfärgat golv och klinkergolv i keramik
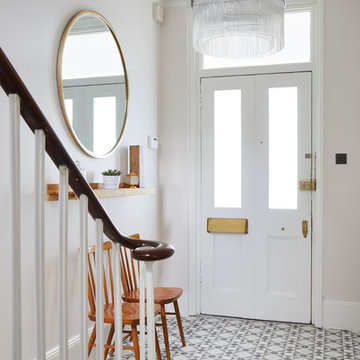
Chris Snook
Klassisk inredning av en mellanstor hall, med grå väggar, betonggolv och flerfärgat golv
Klassisk inredning av en mellanstor hall, med grå väggar, betonggolv och flerfärgat golv
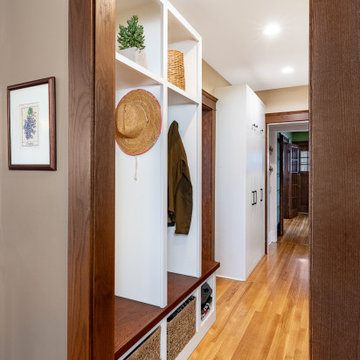
We created a much-need mudroom, powder room and pantry from the old kitchen space. Recessed lighting, white cabinets and a red oak hardwood floor work together to make a functional, attractive space, much used by the owners. The wall color is HC-81 Manchester Tan from Benjamin Moore.

The beautiful original Edwardian flooring in this hallway has been restored to its former glory. Wall panelling has been added up to dado rail level. The leaded door glazing has been restored too.
1 378 foton på hall, med flerfärgat golv
7
