248 foton på hall, med flerfärgat golv
Sortera efter:
Budget
Sortera efter:Populärt i dag
41 - 60 av 248 foton
Artikel 1 av 3
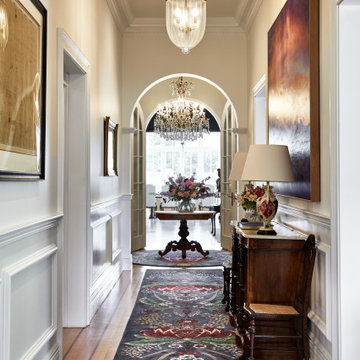
Formal entry hall leading to central foyer and through to family room.
Inspiration för stora klassiska hallar, med vita väggar, heltäckningsmatta och flerfärgat golv
Inspiration för stora klassiska hallar, med vita väggar, heltäckningsmatta och flerfärgat golv
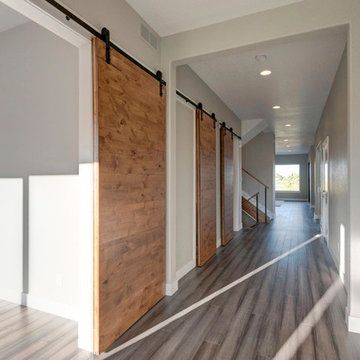
Idéer för en stor modern hall, med grå väggar, bambugolv och flerfärgat golv
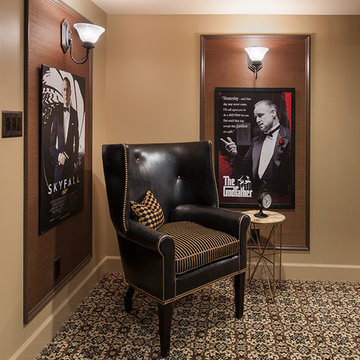
Don Cochrane Photography
Inspiration för en mellanstor vintage hall, med beige väggar, heltäckningsmatta och flerfärgat golv
Inspiration för en mellanstor vintage hall, med beige väggar, heltäckningsmatta och flerfärgat golv
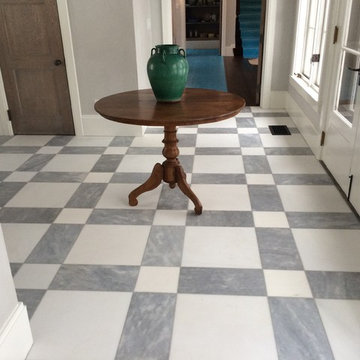
Foyer in Bianco Serene and Grigio Serene
Photo by PA
Inredning av en klassisk mellanstor hall, med grå väggar, marmorgolv och flerfärgat golv
Inredning av en klassisk mellanstor hall, med grå väggar, marmorgolv och flerfärgat golv
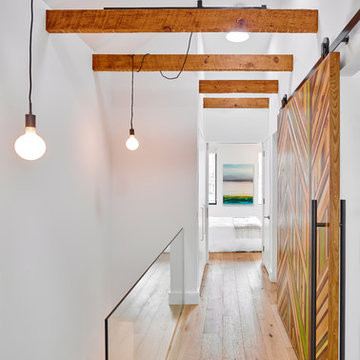
Only the chicest of modern touches for this detached home in Tornto’s Roncesvalles neighbourhood. Textures like exposed beams and geometric wild tiles give this home cool-kid elevation. The front of the house is reimagined with a fresh, new facade with a reimagined front porch and entrance. Inside, the tiled entry foyer cuts a stylish swath down the hall and up into the back of the powder room. The ground floor opens onto a cozy built-in banquette with a wood ceiling that wraps down one wall, adding warmth and richness to a clean interior. A clean white kitchen with a subtle geometric backsplash is located in the heart of the home, with large windows in the side wall that inject light deep into the middle of the house. Another standout is the custom lasercut screen features a pattern inspired by the kitchen backsplash tile. Through the upstairs corridor, a selection of the original ceiling joists are retained and exposed. A custom made barn door that repurposes scraps of reclaimed wood makes a bold statement on the 2nd floor, enclosing a small den space off the multi-use corridor, and in the basement, a custom built in shelving unit uses rough, reclaimed wood. The rear yard provides a more secluded outdoor space for family gatherings, and the new porch provides a generous urban room for sitting outdoors. A cedar slatted wall provides privacy and a backrest.
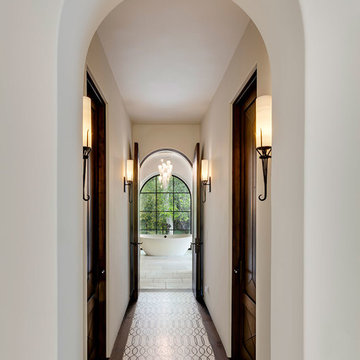
Medelhavsstil inredning av en mellanstor hall, med vita väggar och flerfärgat golv
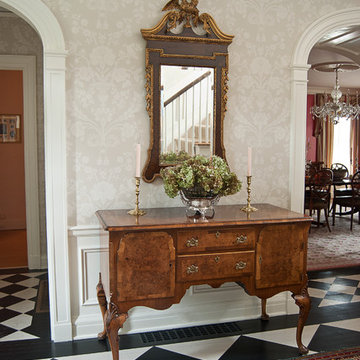
Nick Nunn
Exempel på en mellanstor klassisk hall, med beige väggar, målat trägolv och flerfärgat golv
Exempel på en mellanstor klassisk hall, med beige väggar, målat trägolv och flerfärgat golv
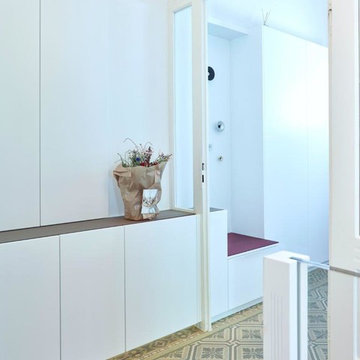
Idéer för att renovera en stor funkis hall, med terrazzogolv och flerfärgat golv
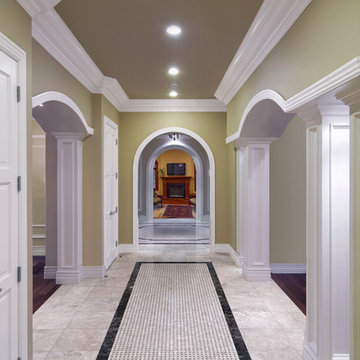
Zbig Jedrus
Foto på en mellanstor vintage hall, med gröna väggar, travertin golv och flerfärgat golv
Foto på en mellanstor vintage hall, med gröna väggar, travertin golv och flerfärgat golv
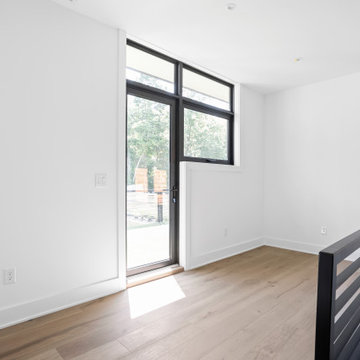
Upstairs hallway with engineered white oak hardwood, custom metal railing, and door to private patio.
Idéer för stora funkis hallar, med vita väggar, ljust trägolv och flerfärgat golv
Idéer för stora funkis hallar, med vita väggar, ljust trägolv och flerfärgat golv
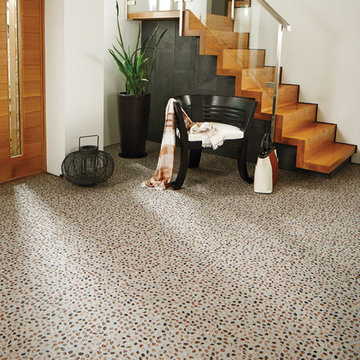
Karndean Michelangelo Pebbles - Catalonian Granite
Idéer för funkis hallar, med vinylgolv och flerfärgat golv
Idéer för funkis hallar, med vinylgolv och flerfärgat golv
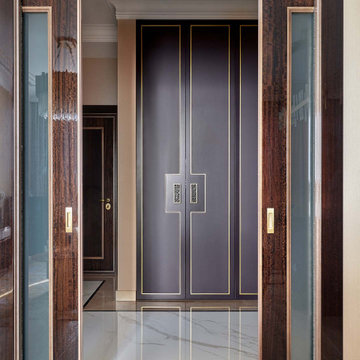
Idéer för att renovera en mellanstor funkis hall, med rosa väggar, klinkergolv i porslin och flerfärgat golv
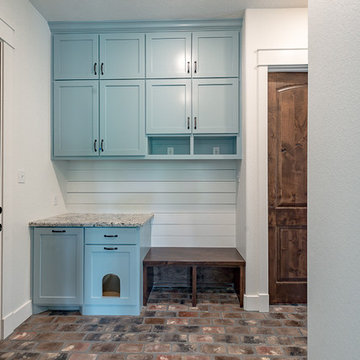
Michelle Yeatts
Idéer för en mellanstor lantlig hall, med vita väggar, tegelgolv och flerfärgat golv
Idéer för en mellanstor lantlig hall, med vita väggar, tegelgolv och flerfärgat golv
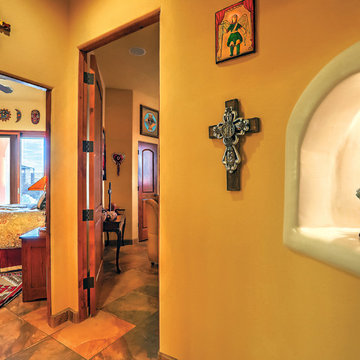
A view from the hall into a bedroom on the left and the office on the right, giving the viewer an idea of the gorgeous detailing you will find throughout this exquisite home. Photo by StyleTours ABQ.
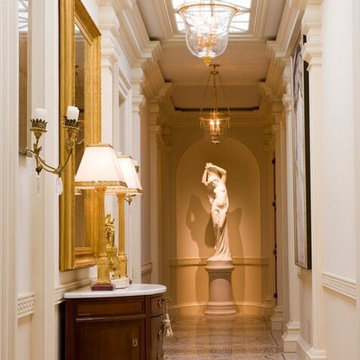
The gallery, lined with Doric pilasters with lay lights above and mosaic floor below, culminates in a niche with a statue of a nymph.
Interior Designer: Tucker & Marks, Inc. Photographer: Mark Darley, Matthew Millman
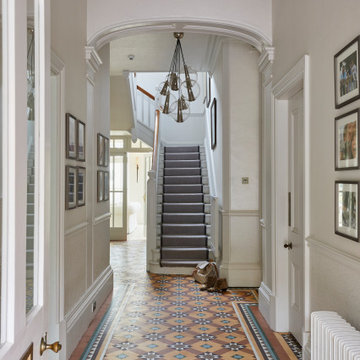
Entrance Hall to our Country House project. Traditional features such as the tiled floor and cornice and mouldings combine with contemporary lighting and subtle neutral wallcoverings.
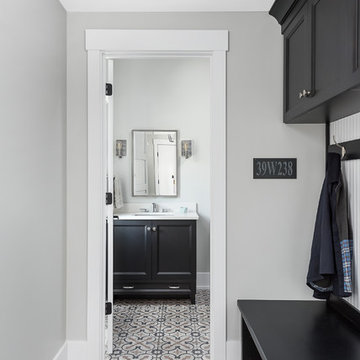
Foto på en mellanstor vintage hall, med grå väggar, klinkergolv i keramik och flerfärgat golv
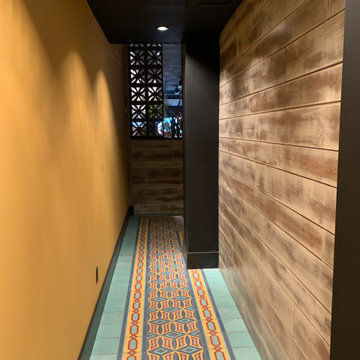
Huge thank you to Cantina Del Centro for trusting me to help with their new Kelowna BC location. So much fun to collaborate on the design plan built around the gorgeous, vibrant colours of the authentic Mexican floor tiles. This was such fun project to be part of.
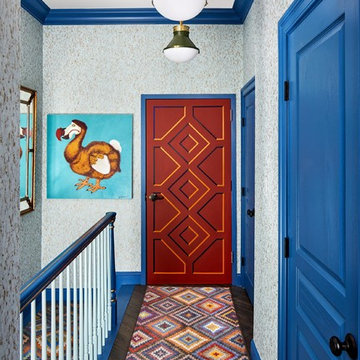
The clients wanted a comfortable home fun for entertaining, pet-friendly, and easy to maintain — soothing, yet exciting. Bold colors and fun accents bring this home to life!
Project designed by Boston interior design studio Dane Austin Design. They serve Boston, Cambridge, Hingham, Cohasset, Newton, Weston, Lexington, Concord, Dover, Andover, Gloucester, as well as surrounding areas.
For more about Dane Austin Design, click here: https://daneaustindesign.com/
To learn more about this project, click here:
https://daneaustindesign.com/logan-townhouse

The hall leads from the foyer to the second family room, the pool bathroom, and the back bedroom.
Idéer för att renovera en mellanstor medelhavsstil hall, med flerfärgade väggar, travertin golv och flerfärgat golv
Idéer för att renovera en mellanstor medelhavsstil hall, med flerfärgade väggar, travertin golv och flerfärgat golv
248 foton på hall, med flerfärgat golv
3