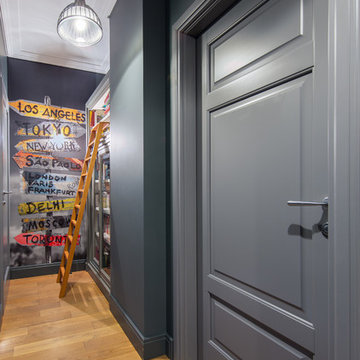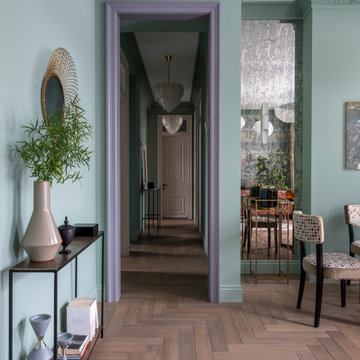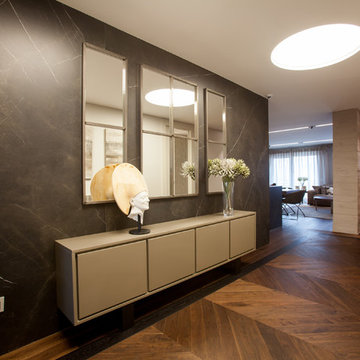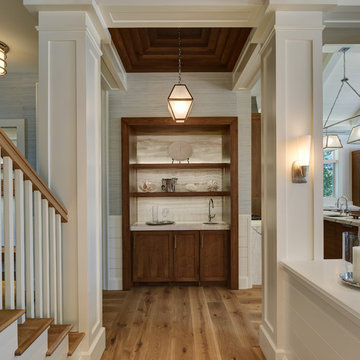2 638 foton på hall, med grå väggar och mellanmörkt trägolv
Sortera efter:
Budget
Sortera efter:Populärt i dag
1 - 20 av 2 638 foton

{www.traceyaytonphotography.com}
Inspiration för en mellanstor vintage hall, med grå väggar och mellanmörkt trägolv
Inspiration för en mellanstor vintage hall, med grå väggar och mellanmörkt trägolv
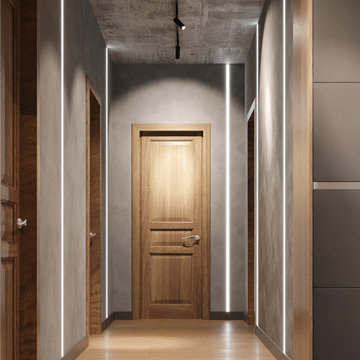
Коридор-в общем для загородного дома стиле (минимализм в сочетании с брутализмом)
Inspiration för en funkis hall, med grå väggar, mellanmörkt trägolv och beiget golv
Inspiration för en funkis hall, med grå väggar, mellanmörkt trägolv och beiget golv
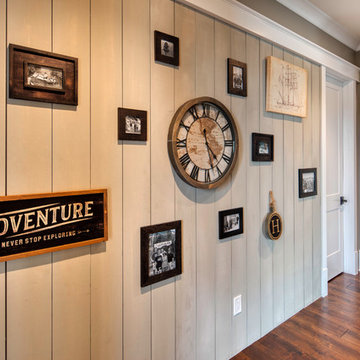
This house features an open concept floor plan, with expansive windows that truly capture the 180-degree lake views. The classic design elements, such as white cabinets, neutral paint colors, and natural wood tones, help make this house feel bright and welcoming year round.
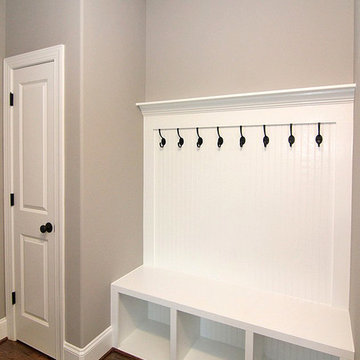
Hallway drop zone with cubby hole storage and coat hooks. Bench seating. Storage ideas near the garage entrance.
Bild på en stor hall, med grå väggar, mellanmörkt trägolv och brunt golv
Bild på en stor hall, med grå väggar, mellanmörkt trägolv och brunt golv
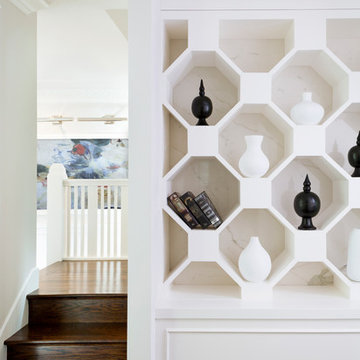
Custom-designed octagonal bookcase with marble backing and trim to match the rest of the home.
Helynn Ospina Photography.
Inspiration för mellanstora moderna hallar, med grå väggar, mellanmörkt trägolv och brunt golv
Inspiration för mellanstora moderna hallar, med grå väggar, mellanmörkt trägolv och brunt golv
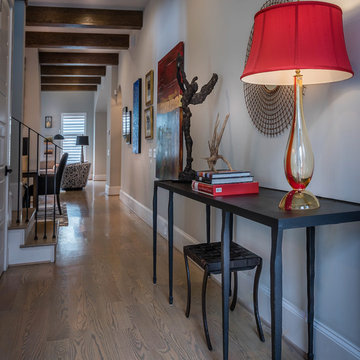
Klassisk inredning av en mellanstor hall, med grå väggar, mellanmörkt trägolv och brunt golv
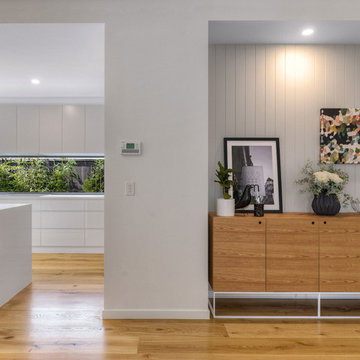
Architecturally designed small lot modern home with Scandinavian design, timber and natural materials, modern features and fixtures.
Idéer för vintage hallar, med grå väggar och mellanmörkt trägolv
Idéer för vintage hallar, med grå väggar och mellanmörkt trägolv
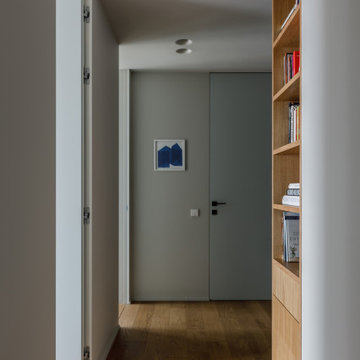
Стеллаж - столярное производство
Idéer för mellanstora funkis hallar, med grå väggar, mellanmörkt trägolv och brunt golv
Idéer för mellanstora funkis hallar, med grå väggar, mellanmörkt trägolv och brunt golv
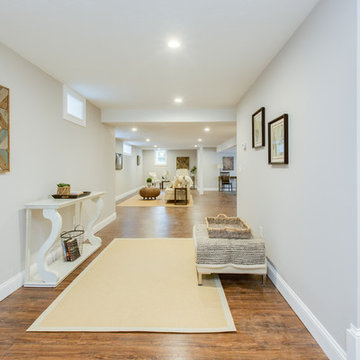
Klassisk inredning av en mellanstor hall, med grå väggar, mellanmörkt trägolv och brunt golv
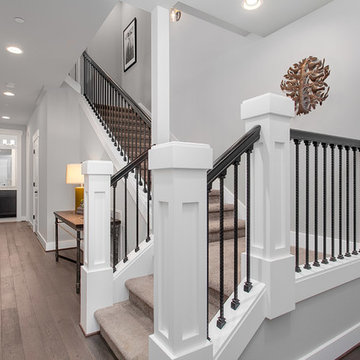
The basement hallway of the Mozart floor plan. Garage door access.
Bild på en mellanstor vintage hall, med grå väggar och mellanmörkt trägolv
Bild på en mellanstor vintage hall, med grå väggar och mellanmörkt trägolv
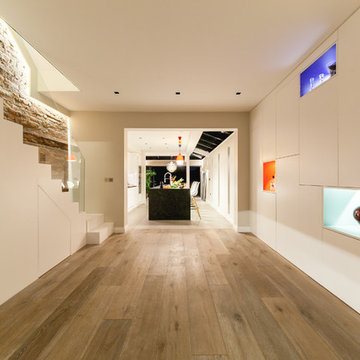
FAMILY HOME IN SURREY
The architectural remodelling, fitting out and decoration of a lovely semi-detached Edwardian house in Weybridge, Surrey.
We were approached by an ambitious couple who’d recently sold up and moved out of London in pursuit of a slower-paced life in Surrey. They had just bought this house and already had grand visions of transforming it into a spacious, classy family home.
Architecturally, the existing house needed a complete rethink. It had lots of poky rooms with a small galley kitchen, all connected by a narrow corridor – the typical layout of a semi-detached property of its era; dated and unsuitable for modern life.
MODERNIST INTERIOR ARCHITECTURE
Our plan was to remove all of the internal walls – to relocate the central stairwell and to extend out at the back to create one giant open-plan living space!
To maximise the impact of this on entering the house, we wanted to create an uninterrupted view from the front door, all the way to the end of the garden.
Working closely with the architect, structural engineer, LPA and Building Control, we produced the technical drawings required for planning and tendering and managed both of these stages of the project.
QUIRKY DESIGN FEATURES
At our clients’ request, we incorporated a contemporary wall mounted wood burning stove in the dining area of the house, with external flue and dedicated log store.
The staircase was an unusually simple design, with feature LED lighting, designed and built as a real labour of love (not forgetting the secret cloak room inside!)
The hallway cupboards were designed with asymmetrical niches painted in different colours, backlit with LED strips as a central feature of the house.
The side wall of the kitchen is broken up by three slot windows which create an architectural feel to the space.
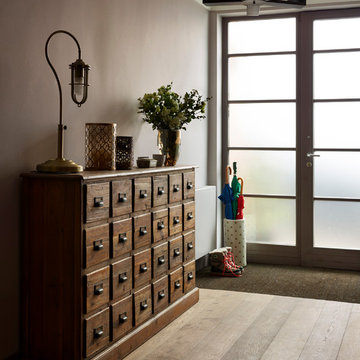
Beautiful, highly practical and industrial themed entrance hall.
24 drawer chest provides a brilliant storage solution for a busy family’s bits and pieces whilst making a real feature.
Different mood lighting with an industrial edge and vintage inspired accessories complete the look.
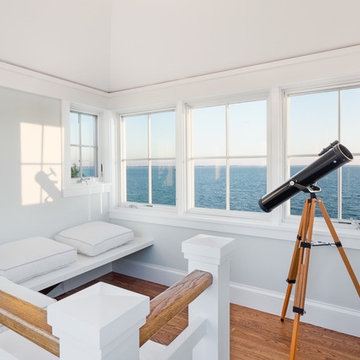
One of our favorite spots in a house where we have so many favorites. Who wouldn't love to spend some time here with a friend or a book while watching for whales? This bright and airy cupola with its white pillows and wood floors provides the perfect retreat.
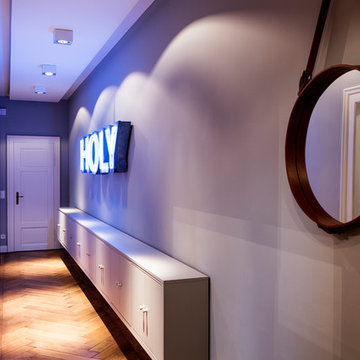
Bild på en mellanstor funkis hall, med grå väggar, mellanmörkt trägolv och brunt golv
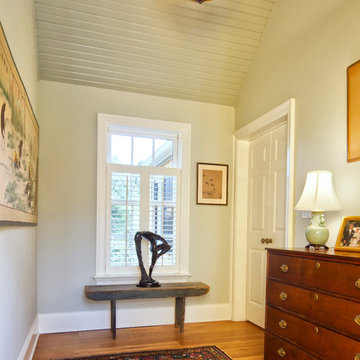
Hall to master suite with cathedral ceiling
Weigley Photography
Foto på en vintage hall, med grå väggar och mellanmörkt trägolv
Foto på en vintage hall, med grå väggar och mellanmörkt trägolv
2 638 foton på hall, med grå väggar och mellanmörkt trägolv
1
