730 foton på hall, med grå väggar
Sortera efter:
Budget
Sortera efter:Populärt i dag
1 - 20 av 730 foton
Artikel 1 av 3

David Burroughs Photography
Idéer för att renovera en mellanstor vintage hall, med grå väggar och mellanmörkt trägolv
Idéer för att renovera en mellanstor vintage hall, med grå väggar och mellanmörkt trägolv

Joy Coakley
Exempel på en mellanstor klassisk hall, med grå väggar och skiffergolv
Exempel på en mellanstor klassisk hall, med grå väggar och skiffergolv
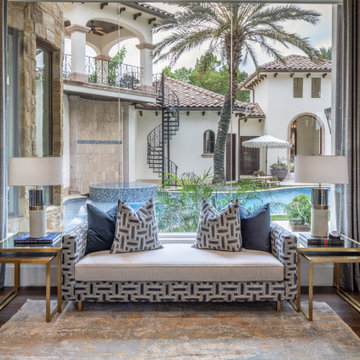
Klassisk inredning av en stor hall, med grå väggar, mellanmörkt trägolv och brunt golv

White under stairs additional storage cabinets with open drawers and a two door hallway cupboard for coats. The doors are panelled and hand painted whilst the insides of the pull out cupboards are finished with an easy clean melamine surface.
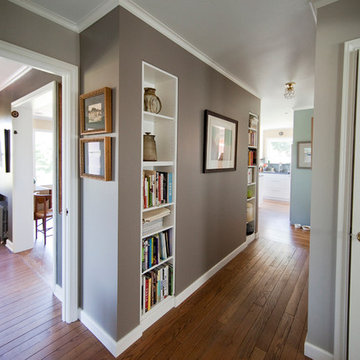
Sara Soko Photography
Idéer för att renovera en funkis hall, med grå väggar och mellanmörkt trägolv
Idéer för att renovera en funkis hall, med grå väggar och mellanmörkt trägolv

The mud room in this Bloomfield Hills residence was a part of a whole house renovation and addition, completed in 2016. Directly adjacent to the indoor gym, outdoor pool, and motor court, this room had to serve a variety of functions. The tile floor in the mud room is in a herringbone pattern with a tile border that extends the length of the hallway. Two sliding doors conceal a utility room that features cabinet storage of the children's backpacks, supplies, coats, and shoes. The room also has a stackable washer/dryer and sink to clean off items after using the gym, pool, or from outside. Arched French doors along the motor court wall allow natural light to fill the space and help the hallway feel more open.

FAMILY HOME IN SURREY
The architectural remodelling, fitting out and decoration of a lovely semi-detached Edwardian house in Weybridge, Surrey.
We were approached by an ambitious couple who’d recently sold up and moved out of London in pursuit of a slower-paced life in Surrey. They had just bought this house and already had grand visions of transforming it into a spacious, classy family home.
Architecturally, the existing house needed a complete rethink. It had lots of poky rooms with a small galley kitchen, all connected by a narrow corridor – the typical layout of a semi-detached property of its era; dated and unsuitable for modern life.
MODERNIST INTERIOR ARCHITECTURE
Our plan was to remove all of the internal walls – to relocate the central stairwell and to extend out at the back to create one giant open-plan living space!
To maximise the impact of this on entering the house, we wanted to create an uninterrupted view from the front door, all the way to the end of the garden.
Working closely with the architect, structural engineer, LPA and Building Control, we produced the technical drawings required for planning and tendering and managed both of these stages of the project.
QUIRKY DESIGN FEATURES
At our clients’ request, we incorporated a contemporary wall mounted wood burning stove in the dining area of the house, with external flue and dedicated log store.
The staircase was an unusually simple design, with feature LED lighting, designed and built as a real labour of love (not forgetting the secret cloak room inside!)
The hallway cupboards were designed with asymmetrical niches painted in different colours, backlit with LED strips as a central feature of the house.
The side wall of the kitchen is broken up by three slot windows which create an architectural feel to the space.
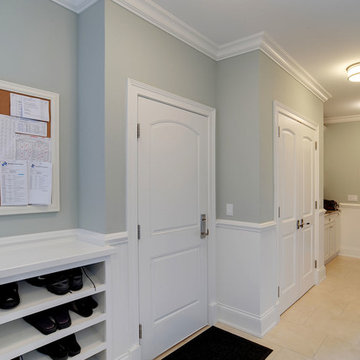
Hallway with selection of paint grade interior doors, and solid wood interior doors for custom home.
Exempel på en klassisk hall, med grå väggar, klinkergolv i keramik och beiget golv
Exempel på en klassisk hall, med grå väggar, klinkergolv i keramik och beiget golv

Barry Grossman
Bild på en stor funkis hall, med grå väggar, mellanmörkt trägolv och grått golv
Bild på en stor funkis hall, med grå väggar, mellanmörkt trägolv och grått golv
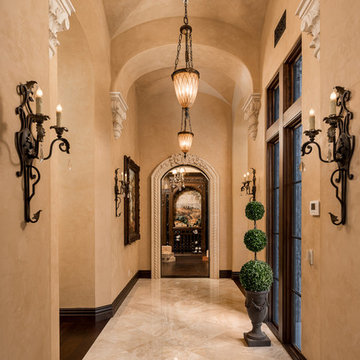
We love these arched entryways and vaulted ceilings, the custom wall sconces, marble floors and chandeliers!
Idéer för att renovera en mycket stor rustik hall, med grå väggar, marmorgolv och flerfärgat golv
Idéer för att renovera en mycket stor rustik hall, med grå väggar, marmorgolv och flerfärgat golv
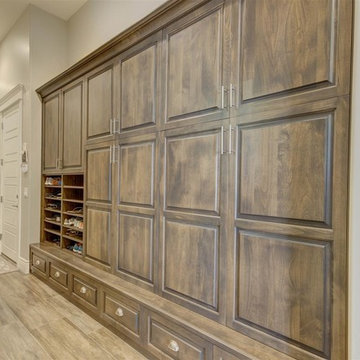
Inspiration för stora klassiska hallar, med grå väggar och mellanmörkt trägolv
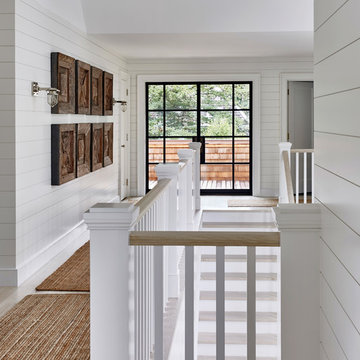
Architectural Advisement & Interior Design by Chango & Co.
Architecture by Thomas H. Heine
Photography by Jacob Snavely
See the story in Domino Magazine
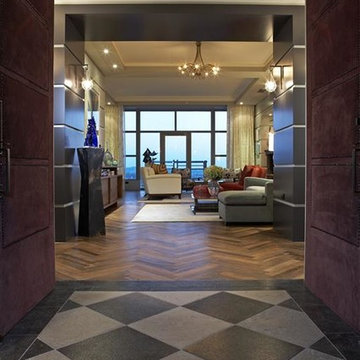
Idéer för att renovera en stor vintage hall, med grå väggar och klinkergolv i keramik
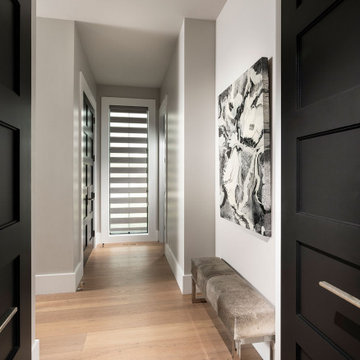
Modern inredning av en mellanstor hall, med grå väggar, ljust trägolv och brunt golv
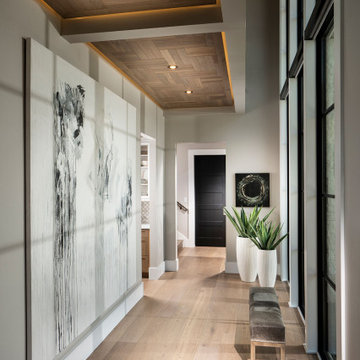
Exempel på en stor modern hall, med grå väggar, ljust trägolv och brunt golv
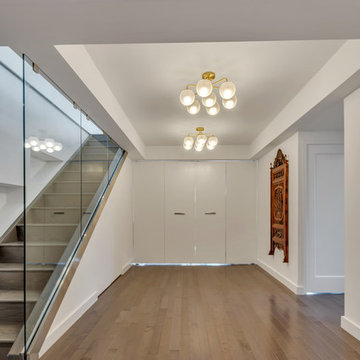
Idéer för att renovera en mellanstor funkis hall, med grå väggar, mellanmörkt trägolv och grått golv
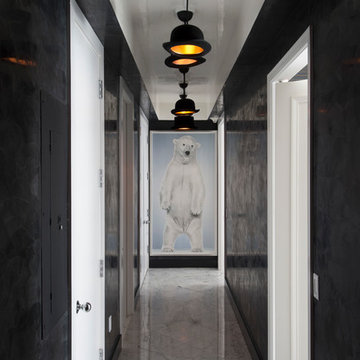
Located in one of the Ritz residential towers in Boston, the project was a complete renovation. The design and scope of work included the entire residence from marble flooring throughout, to movement of walls, new kitchen, bathrooms, all furnishings, lighting, closets, artwork and accessories. Smart home sound and wifi integration throughout including concealed electronic window treatments.
The challenge for the final project design was multifaceted. First and foremost to maintain a light, sheer appearance in the main open areas, while having a considerable amount of seating for living, dining and entertaining purposes. All the while giving an inviting peaceful feel,
and never interfering with the view which was of course the piece de resistance throughout.
Bringing a unique, individual feeling to each of the private rooms to surprise and stimulate the eye while navigating through the residence was also a priority and great pleasure to work on, while incorporating small details within each room to bind the flow from area to area which would not be necessarily obvious to the eye, but palpable in our minds in a very suttle manner. The combination of luxurious textures throughout brought a third dimension into the environments, and one of the many aspects that made the project so exceptionally unique, and a true pleasure to have created. Reach us www.themorsoncollection.com
Photography by Elevin Studio.
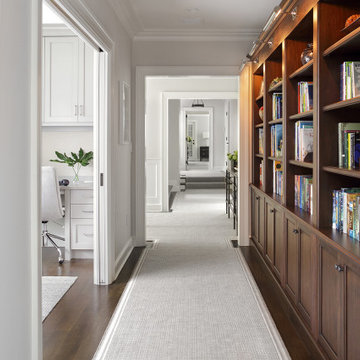
Custom Cabinetry adjacent to teen study/homework room
Inredning av en klassisk hall, med grå väggar, mörkt trägolv och brunt golv
Inredning av en klassisk hall, med grå väggar, mörkt trägolv och brunt golv
730 foton på hall, med grå väggar
1

