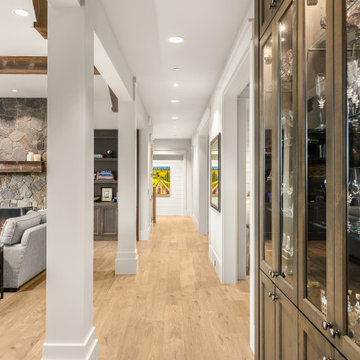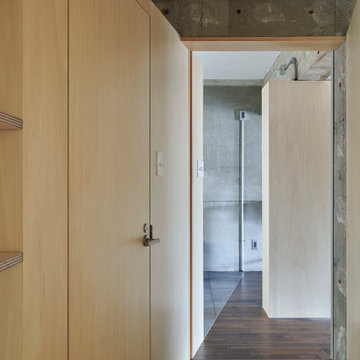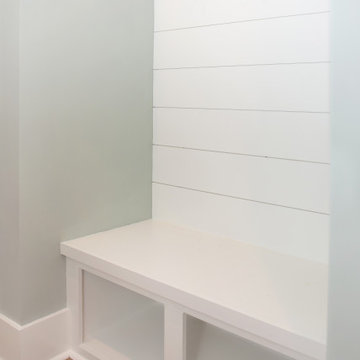44 foton på hall, med grå väggar
Sortera efter:
Budget
Sortera efter:Populärt i dag
1 - 20 av 44 foton
Artikel 1 av 3

We added a reading nook, black cast iron radiators, antique furniture and rug to the landing of the Isle of Wight project
Inspiration för stora klassiska hallar, med grå väggar, heltäckningsmatta och beiget golv
Inspiration för stora klassiska hallar, med grå väggar, heltäckningsmatta och beiget golv

Boot room with built in storage in a traditional victorian villa with painted wooden doors by Gemma Dudgeon Interiors
Foto på en vintage hall, med mellanmörkt trägolv, grå väggar och brunt golv
Foto på en vintage hall, med mellanmörkt trägolv, grå väggar och brunt golv
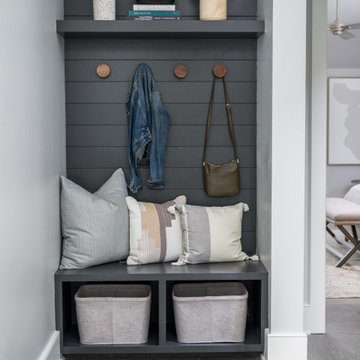
Hall storage/mud room area
Inspiration för maritima hallar, med grå väggar och mörkt trägolv
Inspiration för maritima hallar, med grå väggar och mörkt trägolv

This Jersey farmhouse, with sea views and rolling landscapes has been lovingly extended and renovated by Todhunter Earle who wanted to retain the character and atmosphere of the original building. The result is full of charm and features Randolph Limestone with bespoke elements.
Photographer: Ray Main

Drawing on the intricate timber detailing that remained in the house, the original front of the house was untangled and restored with wide central hallway, which dissected four traditional front rooms. Beautifully crafted timber panel detailing, herringbone flooring, timber picture rails and ornate ceilings restored the front of the house to its former glory.

Massive White Oak timbers offer their support to upper level breezeway on this post & beam structure. Reclaimed Hemlock, dryed, brushed & milled into shiplap provided the perfect ceiling treatment to the hallways. Painted shiplap grace the walls and wide plank Oak flooring showcases a few of the clients selections.
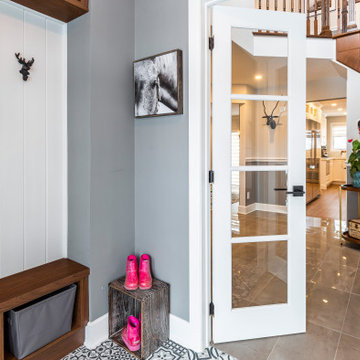
Foto på en stor lantlig hall, med grå väggar, klinkergolv i porslin och grått golv
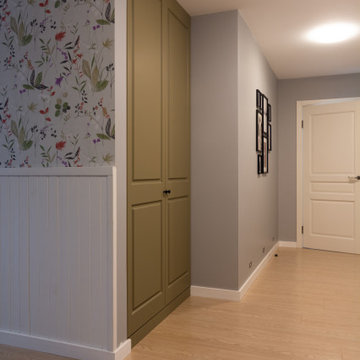
Bild på en stor minimalistisk hall, med grå väggar, laminatgolv och beiget golv
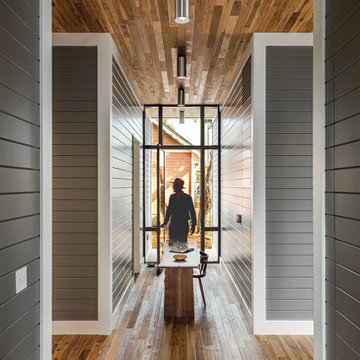
A Dog-Trot is a vernacular Texan architecture, where a central passage, the "Trot", separates two cabins. When researching this project, it was found that the original cottage was this type of structure. Here, this vernacular form is given a contemporary intervention, where four "cabins" containing bedrooms, kitchen, and living room are separated by two intersecting "trots". This treatment is emphasized by the material palette: shiplap walls match the exterior treatment of the house, while floors and ceilings create a continuous surface between inside and out.
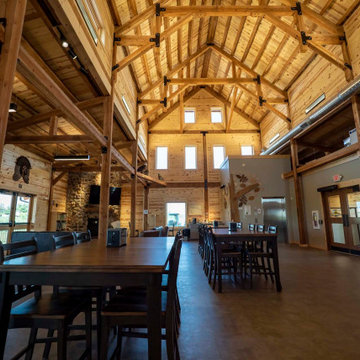
Raised center post and beam nature center interior
Idéer för mycket stora rustika hallar, med grå väggar och brunt golv
Idéer för mycket stora rustika hallar, med grå väggar och brunt golv
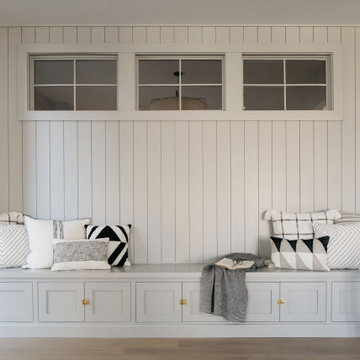
Grab your favorite book, a cup of tea, and spend the day relaxing in this sweet summer space ?
Share your favorite place to relax at home in the comments below!
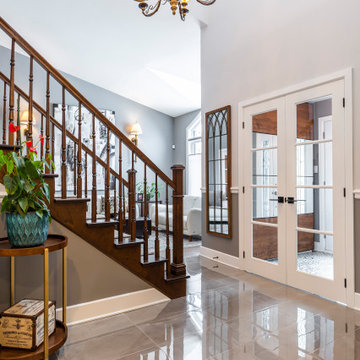
Idéer för att renovera en stor lantlig hall, med grå väggar, klinkergolv i porslin och grått golv

Full-Height glazing allows light and views to carry uninterrupted through the Entry "Trot" - creating a perfect space for reading and reflection.
Inspiration för mellanstora moderna hallar, med grå väggar, mellanmörkt trägolv och brunt golv
Inspiration för mellanstora moderna hallar, med grå väggar, mellanmörkt trägolv och brunt golv
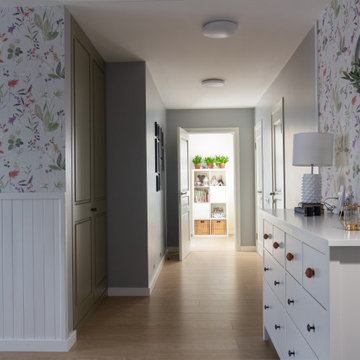
Idéer för att renovera en stor minimalistisk hall, med grå väggar, laminatgolv och beiget golv
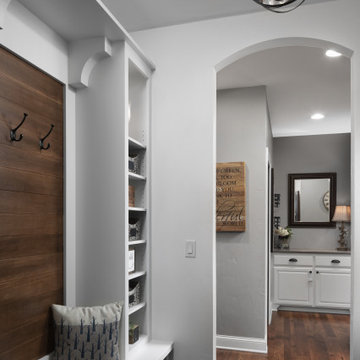
Mudroom entrance provides a bench with a stained ship lap coat hooks and storage shelving. Arched doorway t welcome you into the rest of the house.
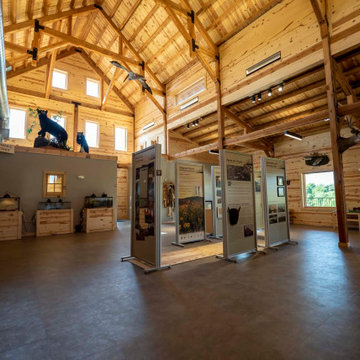
Raised center post and beam nature center interior
Rustik inredning av en mycket stor hall, med grå väggar och brunt golv
Rustik inredning av en mycket stor hall, med grå väggar och brunt golv
44 foton på hall, med grå väggar
1

