825 foton på hall, med heltäckningsmatta och grått golv
Sortera efter:
Budget
Sortera efter:Populärt i dag
1 - 20 av 825 foton
Artikel 1 av 3

Architecture by PTP Architects; Interior Design and Photographs by Louise Jones Interiors; Works by ME Construction
Idéer för att renovera en mellanstor eklektisk hall, med gröna väggar, heltäckningsmatta och grått golv
Idéer för att renovera en mellanstor eklektisk hall, med gröna väggar, heltäckningsmatta och grått golv

Inspiration för mellanstora moderna hallar, med heltäckningsmatta, beige väggar och grått golv

This project was to turn a dated bungalow into a modern house. The objective was to create upstairs living space with a bathroom and ensuite to master.
We installed underfloor heating throughout the ground floor and bathroom. A beautiful new oak staircase was fitted with glass balustrading. To enhance space in the ensuite we installed a pocket door. We created a custom new front porch designed to be in keeping with the new look. Finally, fresh new rendering was installed to complete the house.
This is a modern luxurious property which we are proud to showcase.

Loft space above Master Suite with built-in daybed and closets with sliding doors, Port Orford and Red Cedar
Photo: Michael R. Timmer
Exempel på en mellanstor klassisk hall, med vita väggar, heltäckningsmatta och grått golv
Exempel på en mellanstor klassisk hall, med vita väggar, heltäckningsmatta och grått golv

This project in Walton on Thames, transformed a typical house for the area for a family of three. We gained planning consent, from Elmbridge Council, to extend 2 storeys to the side and rear to almost double the internal floor area. At ground floor we created a stepped plan, containing a new kitchen, dining and living area served by a hidden utility room. The front of the house contains a snug, home office and WC /storage areas.
At first floor the master bedroom has been given floor to ceiling glazing to maximise the feeling of space and natural light, served by its own en-suite. Three further bedrooms and a family bathroom are spread across the existing and new areas.
The rear glazing was supplied by Elite Glazing Company, using a steel framed looked, set against the kitchen supplied from Box Hill Joinery, painted Harley Green, a paint colour from the Little Greene range of paints. We specified a French Loft herringbone timber floor from Plusfloor and the hallway and cloakroom have floor tiles from Melrose Sage.
Externally, particularly to the rear, the house has been transformed with new glazing, all walls rendered white and a new roof, creating a beautiful, contemporary new home for our clients.

The top floor landing has now become open and bright and a space that encourages light from the two windows.
Muz- Real Focus Photography 07507 745 655

Inredning av en modern stor hall, med beige väggar, heltäckningsmatta och grått golv

Amerikansk inredning av en liten hall, med vita väggar, heltäckningsmatta och grått golv
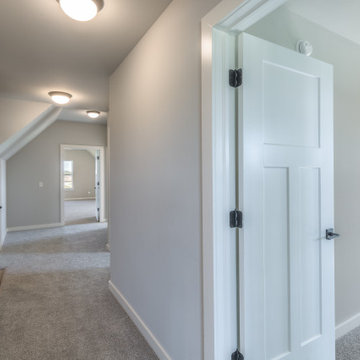
Inredning av en klassisk mellanstor hall, med grå väggar, heltäckningsmatta och grått golv
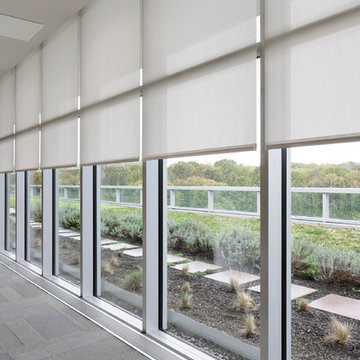
Lutron motorized skylight shades
Idéer för en stor modern hall, med heltäckningsmatta och grått golv
Idéer för en stor modern hall, med heltäckningsmatta och grått golv
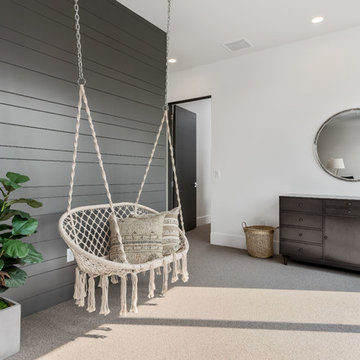
Exempel på en modern hall, med grå väggar, heltäckningsmatta och grått golv
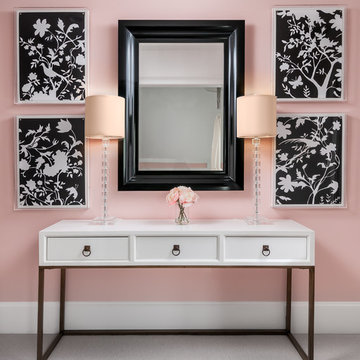
This beautiful area sits right before the Druid Hills in-home office. The walls feature 4 floral images to help break away from all the linear edges found by nearby furniture pieces. A large statement mirror serves as a "freshen up" piece before entering the office to meet with people.
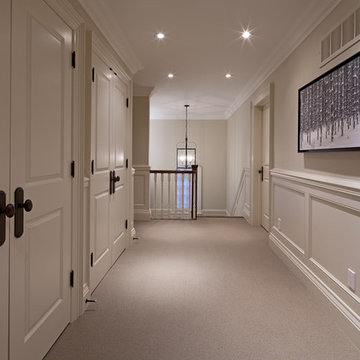
Photography: Peter A. Sellar / www.photoklik.com
Bild på en vintage hall, med vita väggar, heltäckningsmatta och grått golv
Bild på en vintage hall, med vita väggar, heltäckningsmatta och grått golv
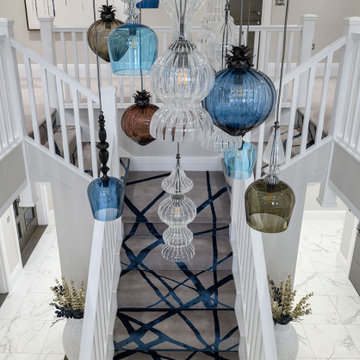
A stunning light creation for this expansive hallway and landing. Bespoke stair runner also.
Exempel på en stor modern hall, med beige väggar, heltäckningsmatta och grått golv
Exempel på en stor modern hall, med beige väggar, heltäckningsmatta och grått golv
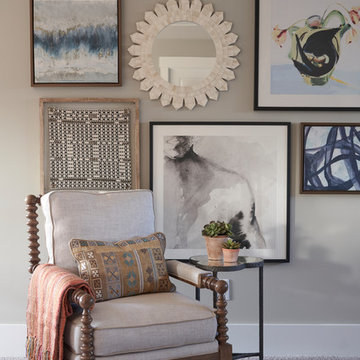
Nick McGiin, Jr
Idéer för en mellanstor klassisk hall, med grå väggar, heltäckningsmatta och grått golv
Idéer för en mellanstor klassisk hall, med grå väggar, heltäckningsmatta och grått golv
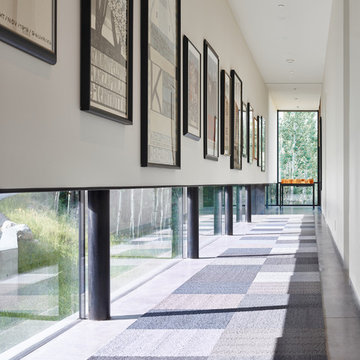
An art gallery was designed with low windows to allow natural light to permeate while protecting the sensitive art from harmful direct sunlight. It is these careful details that, in combination with the striking lineation of the home, create a harmonious alliance of function and design.
Photo: David Agnello
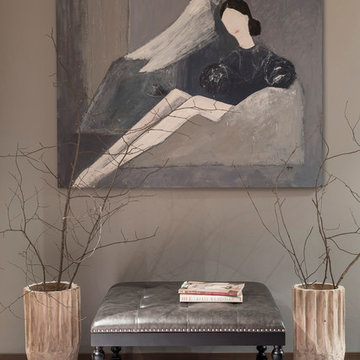
фотограф Евгений Кулибаба
Inredning av en eklektisk mellanstor hall, med grå väggar, heltäckningsmatta och grått golv
Inredning av en eklektisk mellanstor hall, med grå väggar, heltäckningsmatta och grått golv

Klassisk inredning av en liten hall, med vita väggar, heltäckningsmatta och grått golv

Exempel på en mellanstor modern hall, med beige väggar, heltäckningsmatta och grått golv
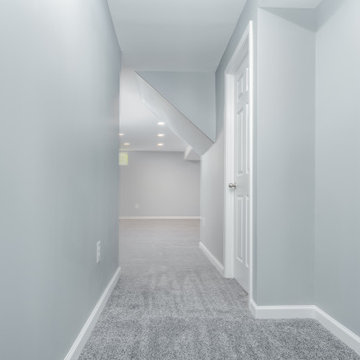
This basement began as a blank canvas, 100% unfinished. Our clients envisioned a transformative space that would include a spacious living area, a cozy bedroom, a full bathroom, and a flexible flex space that could serve as storage, a second bedroom, or an office. To showcase their impressive LEGO collection, a significant section of custom-built display units was a must. Behind the scenes, we oversaw the plumbing rework, installed all-new electrical systems, and expertly concealed the HVAC, water heater, and sump pump while preserving the spaces functionality. We also expertly painted every surface to bring life and vibrancy to the space. Throughout the area, the warm glow of LED recessed lighting enhances the ambiance. We enhanced comfort with upgraded carpet and padding in the living areas, while the bathroom and flex space feature luxurious and durable Luxury Vinyl flooring.
825 foton på hall, med heltäckningsmatta och grått golv
1