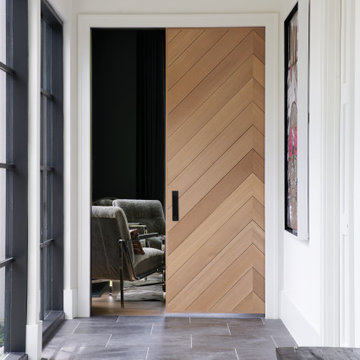5 587 foton på hall, med grått golv
Sortera efter:
Budget
Sortera efter:Populärt i dag
1 - 20 av 5 587 foton
Artikel 1 av 2

Our clients wanted to add on to their 1950's ranch house, but weren't sure whether to go up or out. We convinced them to go out, adding a Primary Suite addition with bathroom, walk-in closet, and spacious Bedroom with vaulted ceiling. To connect the addition with the main house, we provided plenty of light and a built-in bookshelf with detailed pendant at the end of the hall. The clients' style was decidedly peaceful, so we created a wet-room with green glass tile, a door to a small private garden, and a large fir slider door from the bedroom to a spacious deck. We also used Yakisugi siding on the exterior, adding depth and warmth to the addition. Our clients love using the tub while looking out on their private paradise!

Photo by Casey Woods
Inredning av en lantlig mellanstor hall, med bruna väggar, betonggolv och grått golv
Inredning av en lantlig mellanstor hall, med bruna väggar, betonggolv och grått golv
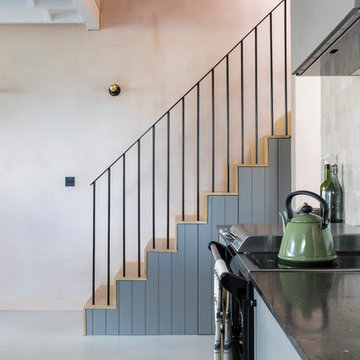
Chris Snook
Inspiration för industriella hallar, med rosa väggar, betonggolv och grått golv
Inspiration för industriella hallar, med rosa väggar, betonggolv och grått golv

Bernard Andre Photography
Foto på en mellanstor funkis hall, med beige väggar, skiffergolv och grått golv
Foto på en mellanstor funkis hall, med beige väggar, skiffergolv och grått golv

Designed to embrace an extensive and unique art collection including sculpture, paintings, tapestry, and cultural antiquities, this modernist home located in north Scottsdale’s Estancia is the quintessential gallery home for the spectacular collection within. The primary roof form, “the wing” as the owner enjoys referring to it, opens the home vertically to a view of adjacent Pinnacle peak and changes the aperture to horizontal for the opposing view to the golf course. Deep overhangs and fenestration recesses give the home protection from the elements and provide supporting shade and shadow for what proves to be a desert sculpture. The restrained palette allows the architecture to express itself while permitting each object in the home to make its own place. The home, while certainly modern, expresses both elegance and warmth in its material selections including canterra stone, chopped sandstone, copper, and stucco.
Project Details | Lot 245 Estancia, Scottsdale AZ
Architect: C.P. Drewett, Drewett Works, Scottsdale, AZ
Interiors: Luis Ortega, Luis Ortega Interiors, Hollywood, CA
Publications: luxe. interiors + design. November 2011.
Featured on the world wide web: luxe.daily
Photos by Grey Crawford

Inspiration för en mellanstor 50 tals hall, med vita väggar, skiffergolv och grått golv

The L shape hallway has a red tartan stretched form molding to chair rail. This type of installation is called clean edge wall upholstery. Hickory wood planking in the lower part of the wall and fabric covered wall in the mid-section. The textile used is a Scottish red check fabric. Simple sconces light up the hallway.

Inspiration för stora moderna hallar, med grå väggar, klinkergolv i porslin och grått golv
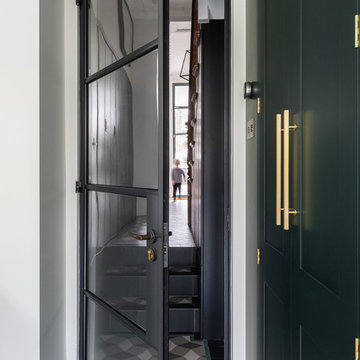
Peter Landers
Inredning av en modern mellanstor hall, med grå väggar, klinkergolv i porslin och grått golv
Inredning av en modern mellanstor hall, med grå väggar, klinkergolv i porslin och grått golv

Idéer för att renovera en mellanstor funkis hall, med vita väggar, heltäckningsmatta och grått golv

Jonathan Edwards Media
Foto på en stor maritim hall, med blå väggar, mellanmörkt trägolv och grått golv
Foto på en stor maritim hall, med blå väggar, mellanmörkt trägolv och grått golv

Description: Interior Design by Neal Stewart Designs ( http://nealstewartdesigns.com/). Architecture by Stocker Hoesterey Montenegro Architects ( http://www.shmarchitects.com/david-stocker-1/). Built by Coats Homes (www.coatshomes.com). Photography by Costa Christ Media ( https://www.costachrist.com/).
Others who worked on this project: Stocker Hoesterey Montenegro
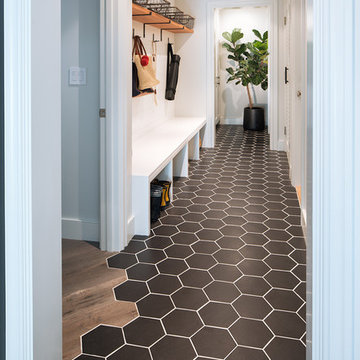
Johnathan Mitchell Photography
Inspiration för en mellanstor vintage hall, med mörkt trägolv, grått golv och vita väggar
Inspiration för en mellanstor vintage hall, med mörkt trägolv, grått golv och vita väggar

Gallery to Master Suite includes custom artwork and ample storage - Interior Architecture: HAUS | Architecture + LEVEL Interiors - Photo: Ryan Kurtz

Glass sliding doors and bridge that connects the master bedroom and ensuite with front of house. Doors fully open to reconnect the courtyard and a water feature has been built to give the bridge a floating effect from side angles. LED strip lighting has been embedded into the timber tiles to light the space at night.

A European-California influenced Custom Home sits on a hill side with an incredible sunset view of Saratoga Lake. This exterior is finished with reclaimed Cypress, Stucco and Stone. While inside, the gourmet kitchen, dining and living areas, custom office/lounge and Witt designed and built yoga studio create a perfect space for entertaining and relaxation. Nestle in the sun soaked veranda or unwind in the spa-like master bath; this home has it all. Photos by Randall Perry Photography.
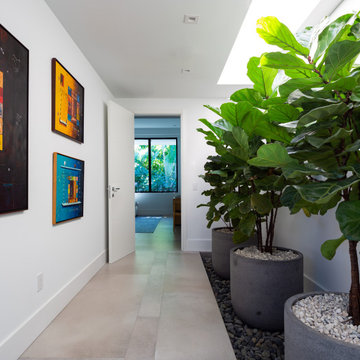
Idéer för att renovera en stor funkis hall, med vita väggar, klinkergolv i porslin och grått golv
5 587 foton på hall, med grått golv
1
