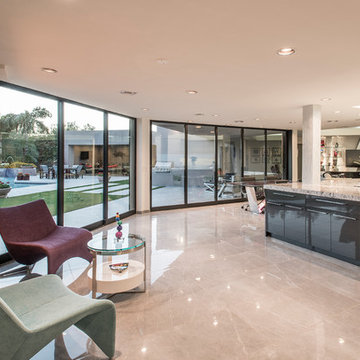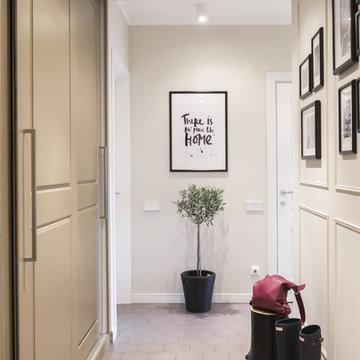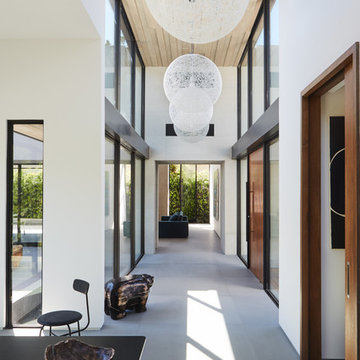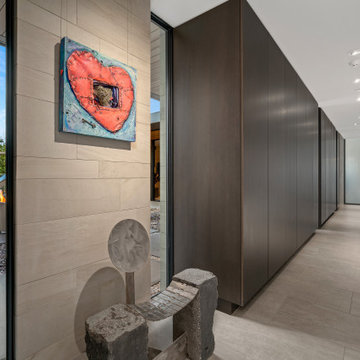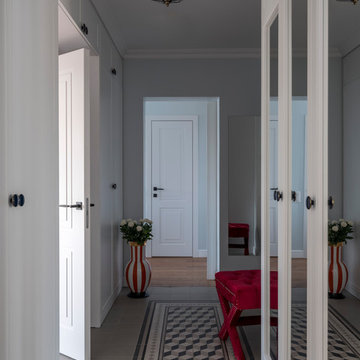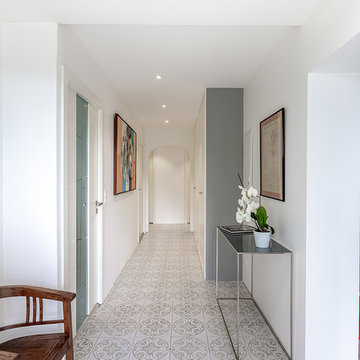5 581 foton på hall, med grått golv
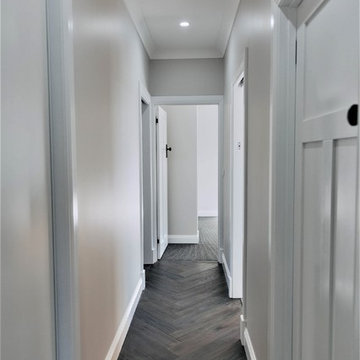
Amy Lee Carlon Photography
Idéer för att renovera en vintage hall, med grå väggar, laminatgolv och grått golv
Idéer för att renovera en vintage hall, med grå väggar, laminatgolv och grått golv
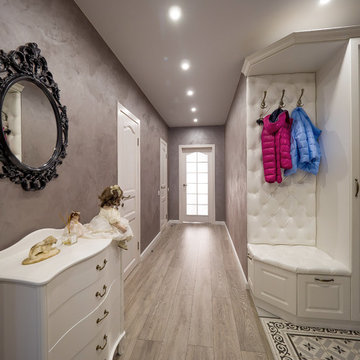
Klassisk inredning av en stor hall, med grå väggar, laminatgolv och grått golv

Loft space above Master Suite with built-in daybed and closets with sliding doors, Port Orford and Red Cedar
Photo: Michael R. Timmer
Exempel på en mellanstor klassisk hall, med vita väggar, heltäckningsmatta och grått golv
Exempel på en mellanstor klassisk hall, med vita väggar, heltäckningsmatta och grått golv

Reclaimed wood beams are used to trim the ceiling as well as vertically to cover support beams in this Delaware beach house.
Inspiration för en stor maritim hall, med vita väggar, ljust trägolv och grått golv
Inspiration för en stor maritim hall, med vita väggar, ljust trägolv och grått golv
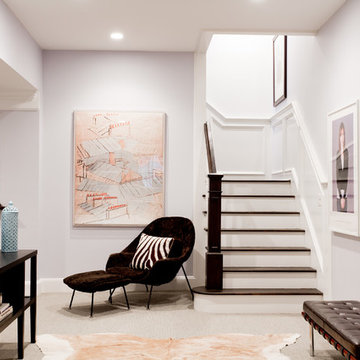
Photo: Rikki Snyder © 2013 Houzz
The bottom floor is home to an entertainment theater, a bar complete with a pool table and a gym. Another bedroom is on this floor as well. It is a great area for guests to have their own place when staying over. This small foyer at the foot of the stairs holds a wall of Niki's photographs from one of her projects.
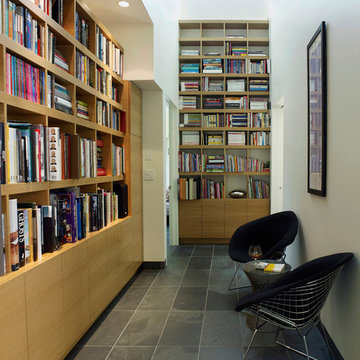
Julius Shulman & Jeurgen Nogai
Inspiration för en funkis hall, med vita väggar och grått golv
Inspiration för en funkis hall, med vita väggar och grått golv

Nestled into sloping topography, the design of this home allows privacy from the street while providing unique vistas throughout the house and to the surrounding hill country and downtown skyline. Layering rooms with each other as well as circulation galleries, insures seclusion while allowing stunning downtown views. The owners' goals of creating a home with a contemporary flow and finish while providing a warm setting for daily life was accomplished through mixing warm natural finishes such as stained wood with gray tones in concrete and local limestone. The home's program also hinged around using both passive and active green features. Sustainable elements include geothermal heating/cooling, rainwater harvesting, spray foam insulation, high efficiency glazing, recessing lower spaces into the hillside on the west side, and roof/overhang design to provide passive solar coverage of walls and windows. The resulting design is a sustainably balanced, visually pleasing home which reflects the lifestyle and needs of the clients.
Photography by Andrew Pogue
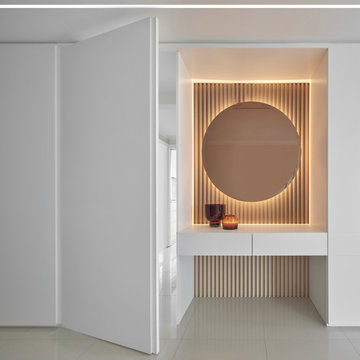
Modern inredning av en mellanstor hall, med vita väggar, ljust trägolv och grått golv

Exempel på en stor modern hall, med beige väggar, klinkergolv i porslin och grått golv
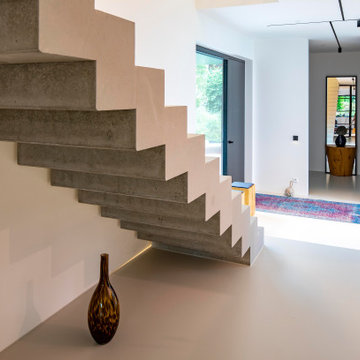
Foto: Michael Voit, Nußdorf
Exempel på en stor modern hall, med vita väggar och grått golv
Exempel på en stor modern hall, med vita väggar och grått golv

A sensitive remodelling of a Victorian warehouse apartment in Clerkenwell. The design juxtaposes historic texture with contemporary interventions to create a rich and layered dwelling.
Our clients' brief was to reimagine the apartment as a warm, inviting home while retaining the industrial character of the building.
We responded by creating a series of contemporary interventions that are distinct from the existing building fabric. Each intervention contains a new domestic room: library, dressing room, bathroom, ensuite and pantry. These spaces are conceived as independent elements, lined with bespoke timber joinery and ceramic tiling to create a distinctive atmosphere and identity to each.

Chris Snook
Foto på en liten funkis hall, med gula väggar, vinylgolv och grått golv
Foto på en liten funkis hall, med gula väggar, vinylgolv och grått golv
5 581 foton på hall, med grått golv
4
