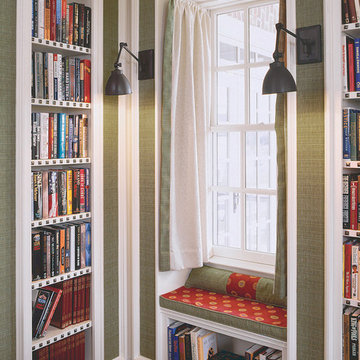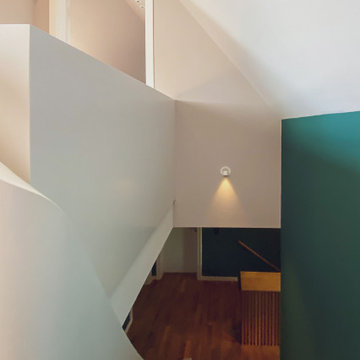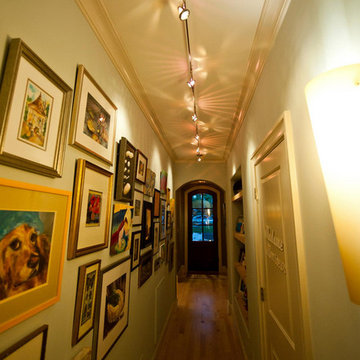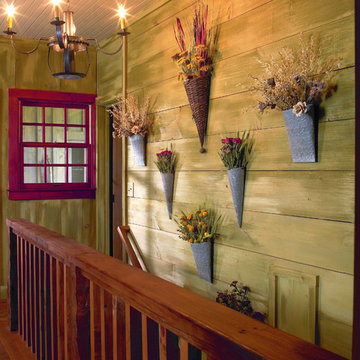1 506 foton på hall, med gröna väggar
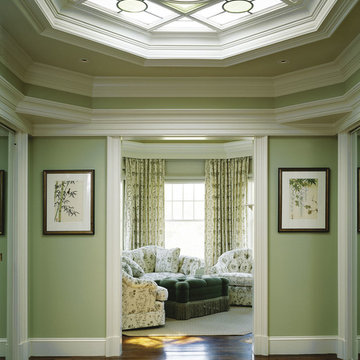
Inspiration för en mellanstor vintage hall, med gröna väggar och mörkt trägolv
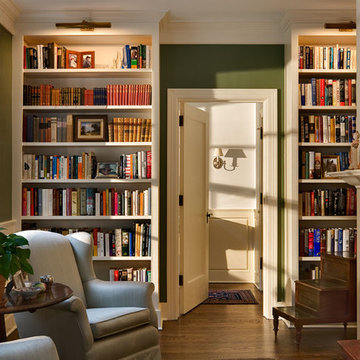
Renovation of Old Home Including Stairway, Kitchen, Master Bath, and Study Photographer: Rob Karosis
Inredning av en klassisk hall, med gröna väggar
Inredning av en klassisk hall, med gröna väggar
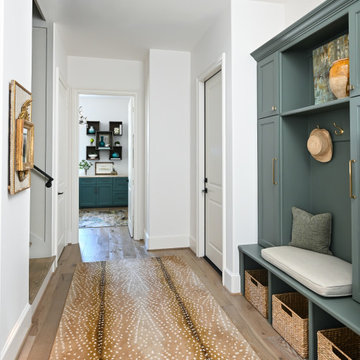
The theme of rich sage, greens, and neutrals continue throughout this charming hallway / mudroom and spill into the homeowner's artistic study.
Idéer för mellanstora hallar, med gröna väggar och mellanmörkt trägolv
Idéer för mellanstora hallar, med gröna väggar och mellanmörkt trägolv

Exempel på en mellanstor modern hall, med gröna väggar, ljust trägolv och grått golv
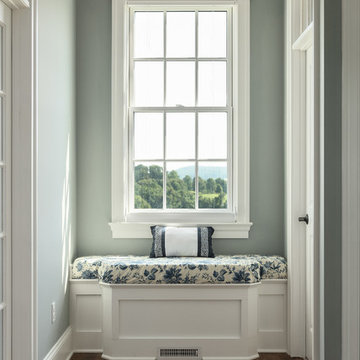
Idéer för att renovera en mellanstor vintage hall, med gröna väggar, mörkt trägolv och brunt golv
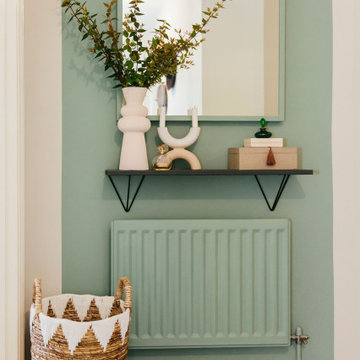
Our designer Claire has colour-blocked the back wall of her hallway to create a bold and beautiful focal point. She has painted the radiator, the skirting board and the edges of the mirror aqua green to create the illusion of a bigger space.
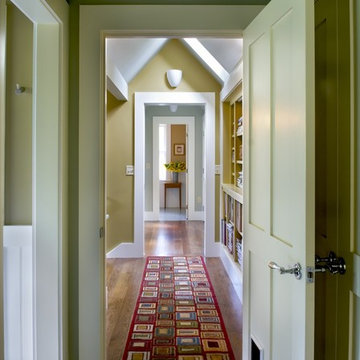
Rob Karosis Photography
www.robkarosis.com
Foto på en lantlig hall, med gröna väggar och mellanmörkt trägolv
Foto på en lantlig hall, med gröna väggar och mellanmörkt trägolv

Bespoke storage bench with drawers and hanging space above.
Bild på en mellanstor funkis hall, med gröna väggar, ljust trägolv och beiget golv
Bild på en mellanstor funkis hall, med gröna väggar, ljust trägolv och beiget golv
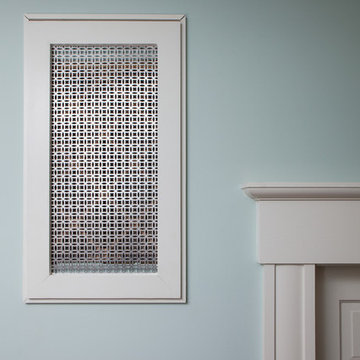
contractor: Stirling Group, Charlotte, NC
architect: Studio H Design, Charlotte, NC
photography: Sterling E. Stevens Design Photo, Raleigh, NC
engineering: Intelligent Design Engineering, Charlotte, NC

Richard Leo Johnson Photography
Bild på en mellanstor vintage hall, med gröna väggar och kalkstensgolv
Bild på en mellanstor vintage hall, med gröna väggar och kalkstensgolv
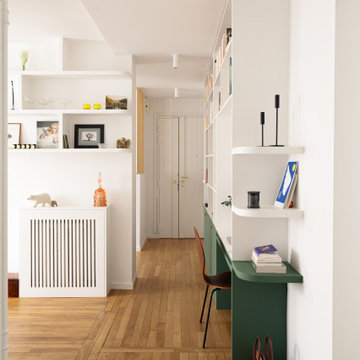
La bibliothèque multifonctionnelle accentue la profondeur de ce long couloir et se transforme en bureau côté salle à manger. Cela permet d'optimiser l'utilisation de l'espace et de créer une zone de travail fonctionnelle qui reste fidèle à l'esthétique globale de l’appartement.

Moody entrance hallway
Exempel på en mellanstor modern hall, med gröna väggar och mörkt trägolv
Exempel på en mellanstor modern hall, med gröna väggar och mörkt trägolv

Inside Story Photography - Tracey Bloxham
Lantlig inredning av en liten hall, med gröna väggar, klinkergolv i porslin och beiget golv
Lantlig inredning av en liten hall, med gröna väggar, klinkergolv i porslin och beiget golv

John Magor Photography. This Butler's Pantry became the "family drop zone" in this 1920's mission style home. Brilliant green walls and earthy brown reclaimed furniture bring the outside gardens in. The perching bird lanterns and dog themed art and accessories give it a family friendly feel. A little fun and whimsy with the chalk board paint on the basement stairwell wall and a carved wood stag head watching your every move. The closet was transformed by The Closet Factory with great storage, lucite drawer fronts and a stainless steel laminate countertop. The window treatments are a creative and brilliant final touch.

For this showhouse, Celene chose the Desert Oak Laminate in the Herringbone style (it is also available in a matching straight plank). This floor runs from the front door through the hallway, into the open plan kitchen / dining / living space.
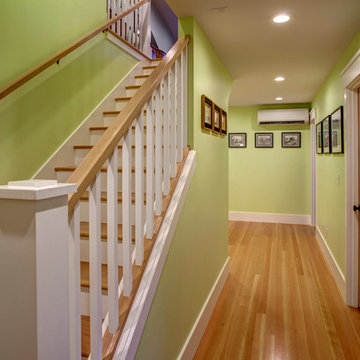
The second floor hallway and stairs leading up to the attic continue the same color scheme as below. The owners heat their second floor and attic with a ductless heat pump. One of the heads is visible at the end of the hall. Architectural design by Board & Vellum. Photo by John G. Wilbanks.
1 506 foton på hall, med gröna väggar
1
